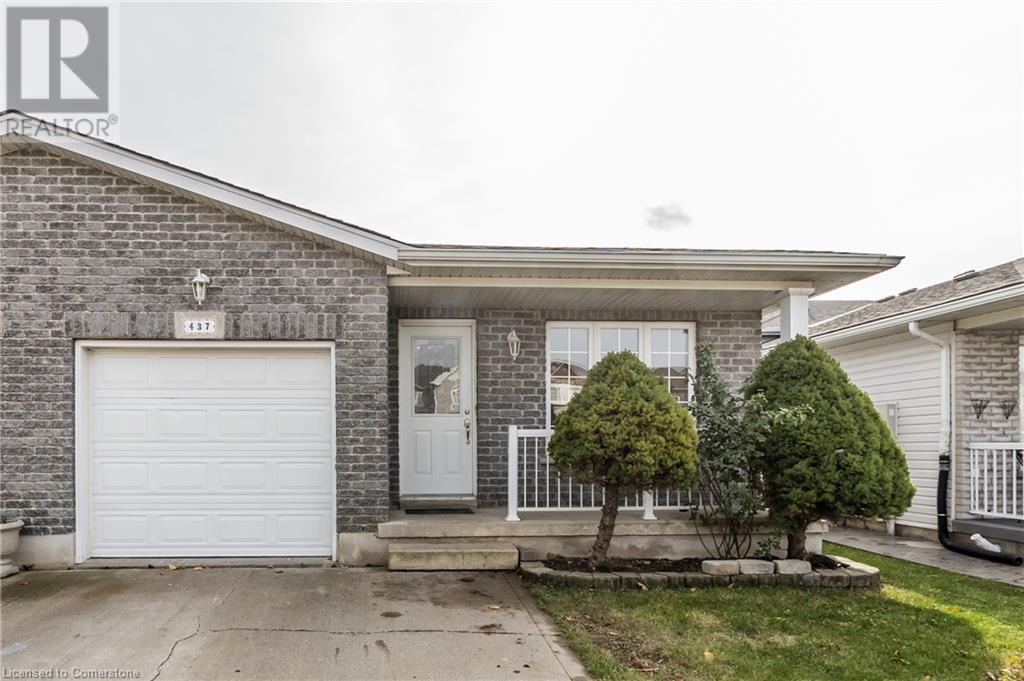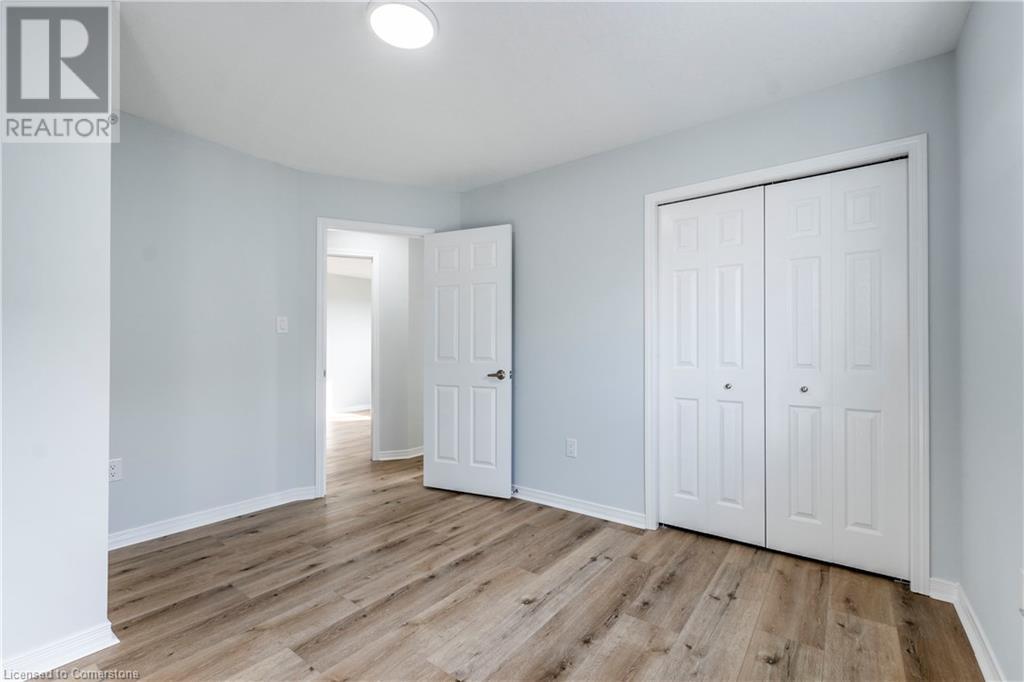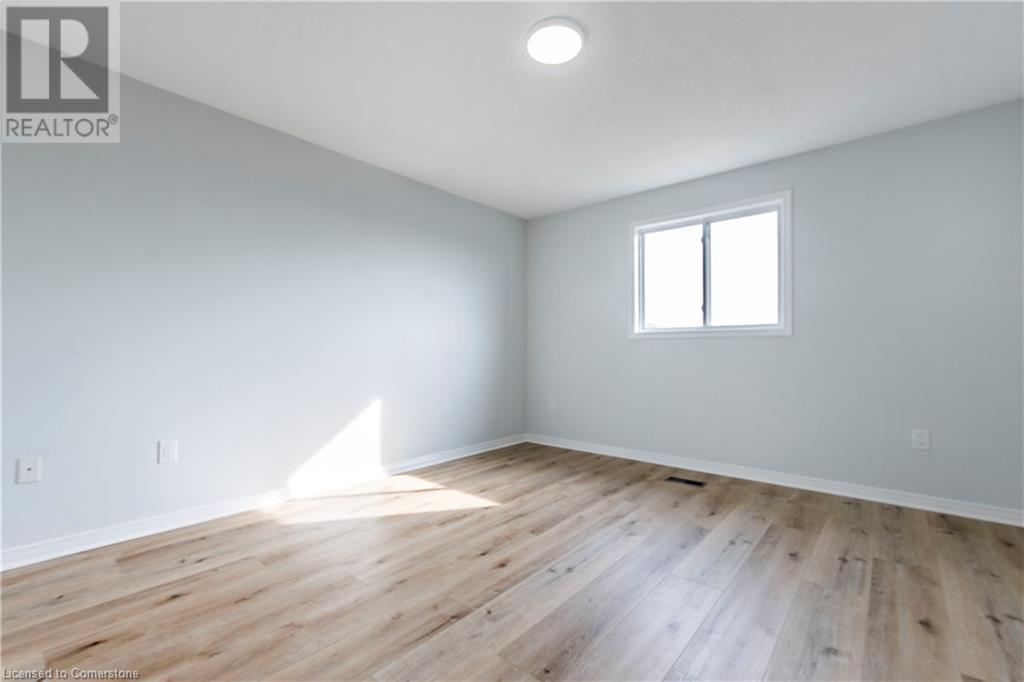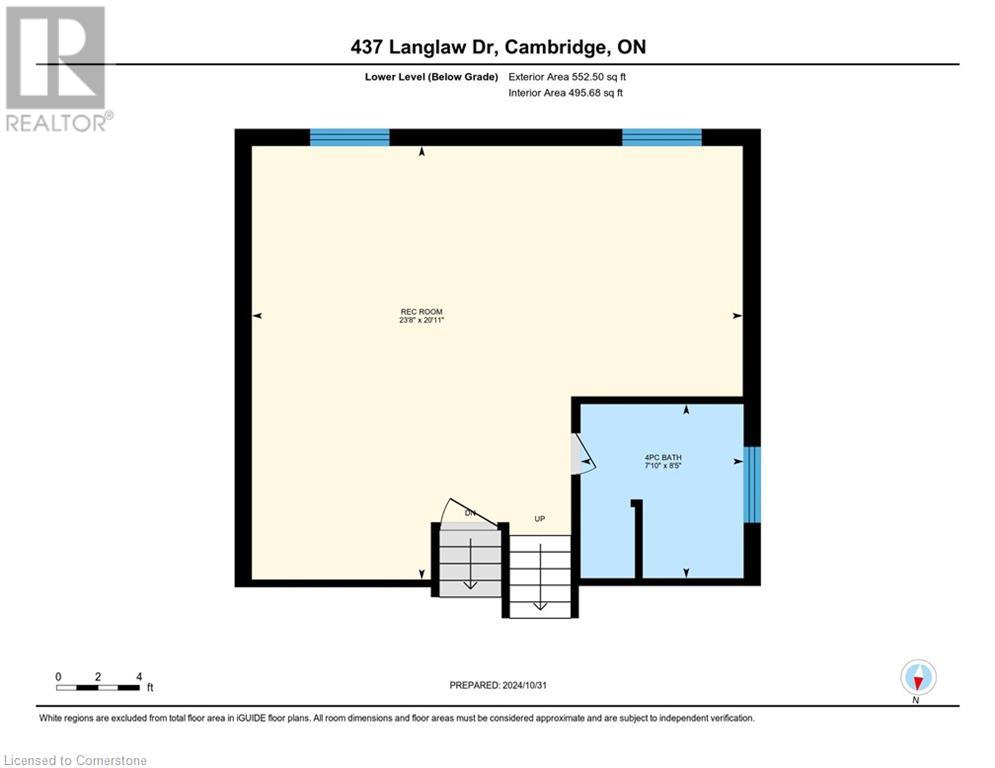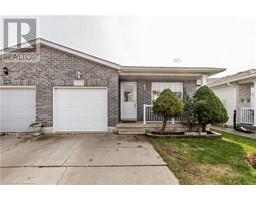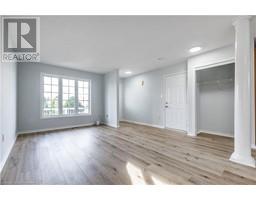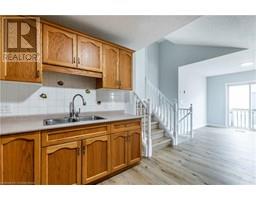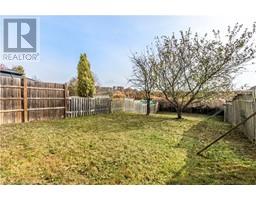437 Langlaw Drive Cambridge, Ontario N1P 1H5
$699,000
Welcome to 437 Langlaw Drive, a spacious backsplit semi nestled in a highly sought-after family-friendly neighborhood in East Galt. This charming home offers over 1,700 square feet of finished living space across three levels, featuring three bedrooms and two four-piece bathrooms. You'll appreciate the bright, open floor plan, highlighted by new vinyl plank flooring (2024) and a freshly painted interior (2024). The kitchen boasts brand-new stainless steel appliances (2024) and quality cabinetry. The main level provides a comfortable living and dining area ideal for gatherings, while the lower level features a generously sized family room perfect for relaxation. The unfinished basement presents endless possibilities to customize it to your needs. Outside, enjoy a large, fully fenced yard ready to transform into an oasis. Don’t miss your chance to own this move-in ready gem, conveniently located near schools, amenities, and Churchill Park! (id:50886)
Property Details
| MLS® Number | 40671507 |
| Property Type | Single Family |
| AmenitiesNearBy | Public Transit, Schools, Shopping |
| ParkingSpaceTotal | 2 |
Building
| BathroomTotal | 2 |
| BedroomsAboveGround | 3 |
| BedroomsTotal | 3 |
| Appliances | Dryer, Microwave, Oven - Built-in, Refrigerator, Washer, Hood Fan |
| BasementDevelopment | Unfinished |
| BasementType | Partial (unfinished) |
| ConstructionStyleAttachment | Semi-detached |
| CoolingType | Central Air Conditioning |
| ExteriorFinish | Brick Veneer |
| FoundationType | Block |
| HeatingFuel | Natural Gas |
| SizeInterior | 1721 Sqft |
| Type | House |
| UtilityWater | Municipal Water |
Parking
| Attached Garage |
Land
| Acreage | No |
| LandAmenities | Public Transit, Schools, Shopping |
| Sewer | Municipal Sewage System |
| SizeDepth | 151 Ft |
| SizeFrontage | 30 Ft |
| SizeTotalText | Under 1/2 Acre |
| ZoningDescription | Rs1 |
Rooms
| Level | Type | Length | Width | Dimensions |
|---|---|---|---|---|
| Second Level | 4pc Bathroom | 8'9'' x 4'11'' | ||
| Second Level | Bedroom | 11'11'' x 10'3'' | ||
| Second Level | Bedroom | 9'10'' x 10'11'' | ||
| Second Level | Bedroom | 12'2'' x 14'0'' | ||
| Basement | Storage | 26'1'' x 23'8'' | ||
| Lower Level | 4pc Bathroom | 7'10'' x 8'5'' | ||
| Lower Level | Family Room | 23'8'' x 20'11'' | ||
| Main Level | Living Room | 24'9'' x 19'10'' | ||
| Main Level | Living Room | 14'2'' x 16'5'' |
https://www.realtor.ca/real-estate/27601952/437-langlaw-drive-cambridge
Interested?
Contact us for more information
Morgan Maria Medeiros
Salesperson
766 Old Hespeler Rd
Cambridge, Ontario N3H 5L8

