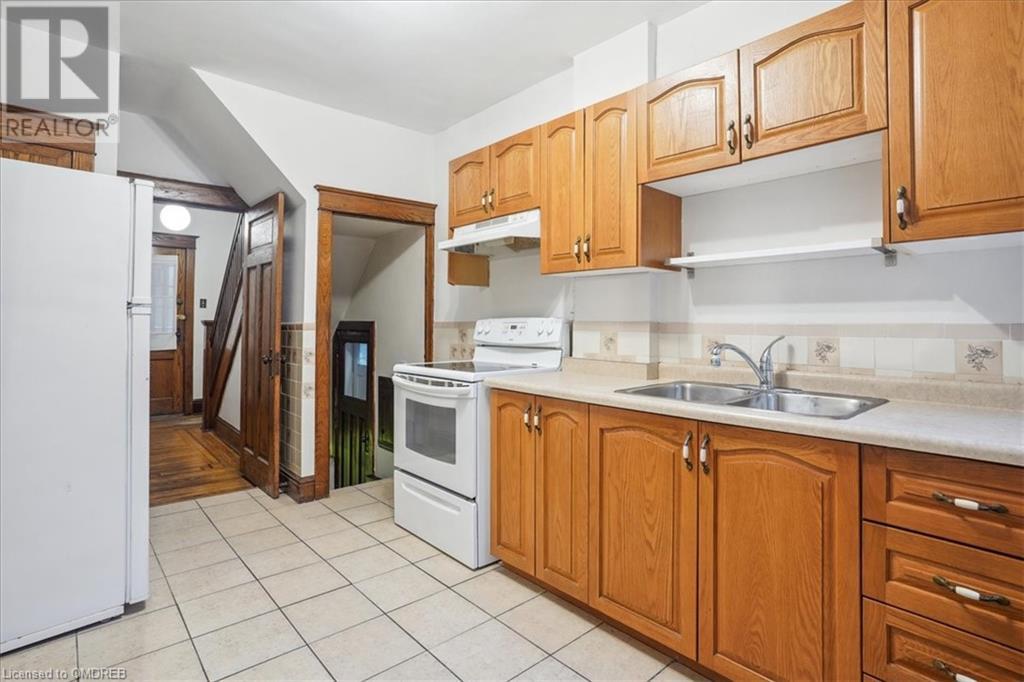16 Senator Avenue Hamilton, Ontario L8L 1Z4
$579,000
Enjoy this move in ready 3 bedroom all brick Century home with loads of character & endless opportunities! Located on a quiet street and walking distance to schools, amenities, parks & transit. This home sits on a 25’ x 80 lot & offers 1461 sq ft above grade with the opportunity to convert the large attic into additional living area. Main level features vintage flooring with wood oak trim throughout, separate family room with brick fireplace & spacious dining room overlooking the backyard. Additionally, all doors are solid wood and have antique style door handles for added Century Home feel & character. The kitchen offers direct access to the backyard porch for convenient access. Second level offers renovated 4-pc bathroom (2017), spacious Primary Bedroom with large bay window for natural light & two bedrooms. The whole house has been recently painted (2024) and second level includes all of the trim & window sills for that extra clean feel. The attic is an excellent unfinished space that provides the opportunity to create into a large primary bedroom, family room or office. The backyard is excellent for relaxing with the family and offers a bonus detached garage. There’s plenty of potential for further upgrades, allowing you to tailor the space to your unique vision and lifestyle. Located in a convenient neighbourhood, you’ll enjoy easy access to local markets, shops, and downtown attractions. (id:50886)
Open House
This property has open houses!
2:00 pm
Ends at:4:00 pm
Property Details
| MLS® Number | 40639324 |
| Property Type | Single Family |
| AmenitiesNearBy | Hospital, Park, Public Transit, Schools |
| EquipmentType | Water Heater |
| Features | Southern Exposure, Shared Driveway |
| ParkingSpaceTotal | 1 |
| RentalEquipmentType | Water Heater |
Building
| BathroomTotal | 2 |
| BedroomsAboveGround | 3 |
| BedroomsTotal | 3 |
| BasementDevelopment | Unfinished |
| BasementType | Full (unfinished) |
| ConstructedDate | 1911 |
| ConstructionStyleAttachment | Detached |
| CoolingType | Central Air Conditioning |
| ExteriorFinish | Brick |
| Fixture | Ceiling Fans |
| HalfBathTotal | 1 |
| HeatingFuel | Natural Gas |
| HeatingType | Forced Air |
| StoriesTotal | 3 |
| SizeInterior | 1461 Sqft |
| Type | House |
| UtilityWater | Municipal Water |
Parking
| Detached Garage |
Land
| Acreage | No |
| LandAmenities | Hospital, Park, Public Transit, Schools |
| Sewer | Municipal Sewage System |
| SizeDepth | 80 Ft |
| SizeFrontage | 25 Ft |
| SizeTotalText | Under 1/2 Acre |
| ZoningDescription | C |
Rooms
| Level | Type | Length | Width | Dimensions |
|---|---|---|---|---|
| Second Level | 4pc Bathroom | 7'7'' x 7'2'' | ||
| Second Level | Bedroom | 9'1'' x 10'5'' | ||
| Second Level | Bedroom | 10'3'' x 10'11'' | ||
| Second Level | Primary Bedroom | 15'6'' x 9'1'' | ||
| Third Level | Attic | 23'7'' x 11'8'' | ||
| Basement | 1pc Bathroom | Measurements not available | ||
| Basement | Storage | 6'0'' x 3'8'' | ||
| Basement | Storage | 26'2'' x 18'2'' | ||
| Basement | Utility Room | 8'10'' x 15'3'' | ||
| Main Level | Living Room | 11'9'' x 13'2'' | ||
| Main Level | Dining Room | 10'8'' x 13'0'' | ||
| Main Level | Kitchen | 16'0'' x 8'10'' |
https://www.realtor.ca/real-estate/27601948/16-senator-avenue-hamilton
Interested?
Contact us for more information
Rene Illescas
Salesperson
4170 Fairview St - Unit 2a
Burlington, Ontario L7L 0G7
Martine Dennis
Salesperson
4170 Fairview St - Unit 2
Burlington, Ontario L7L 0G7































































