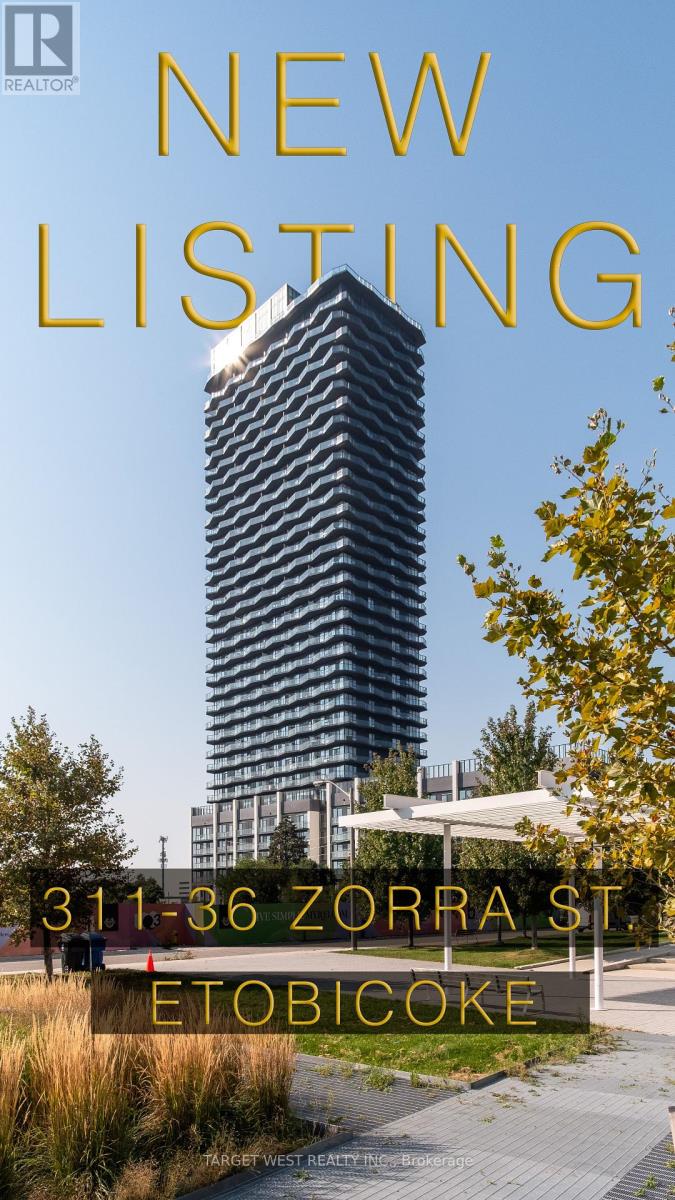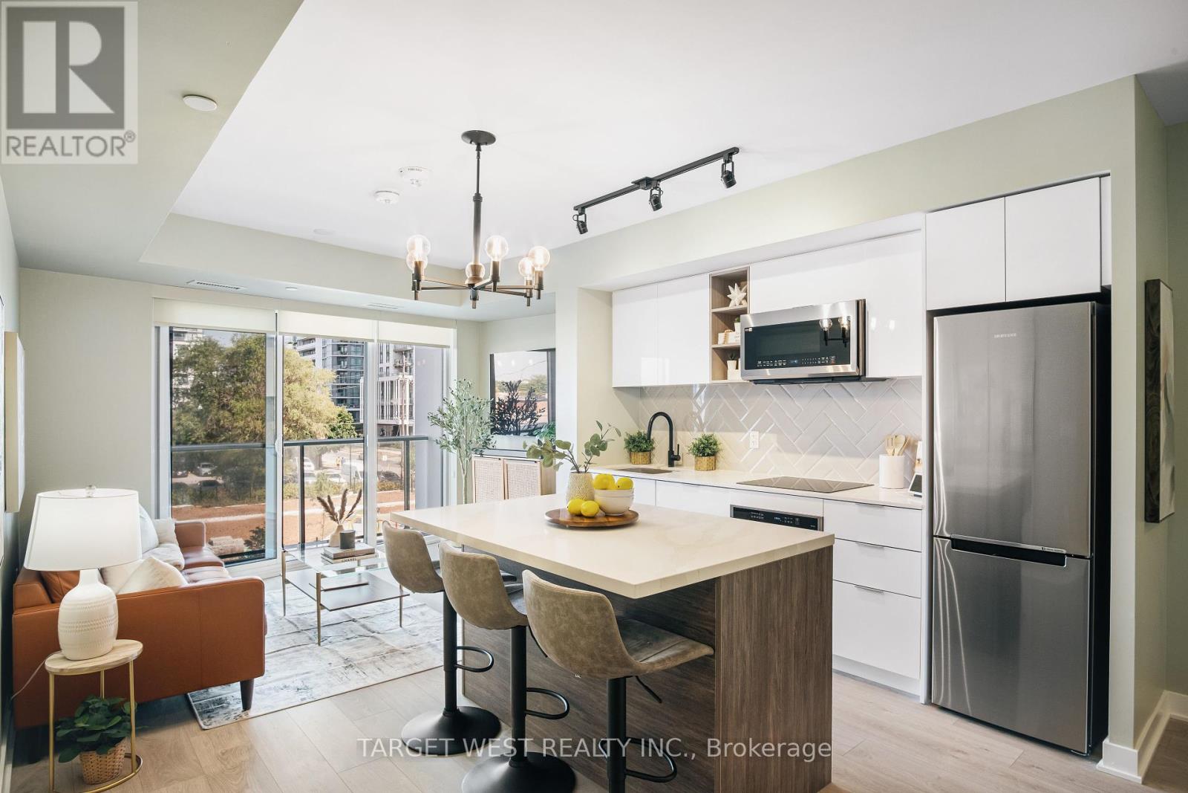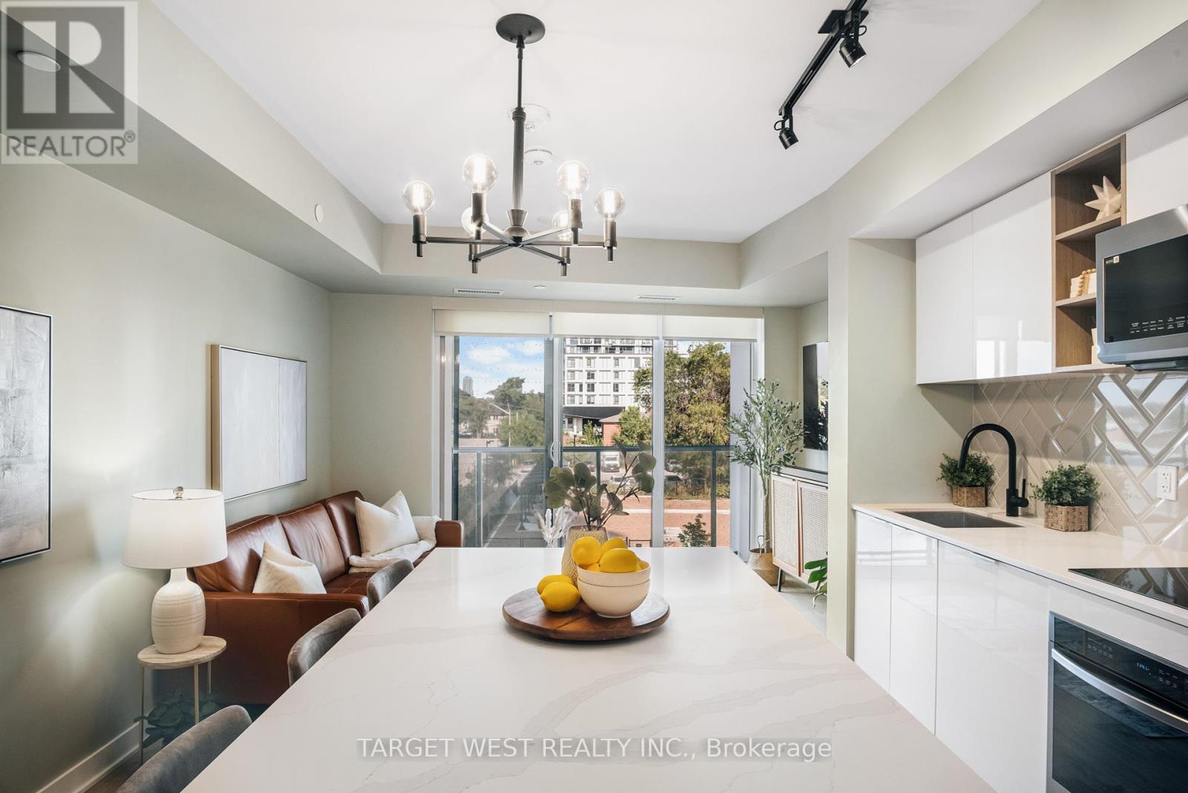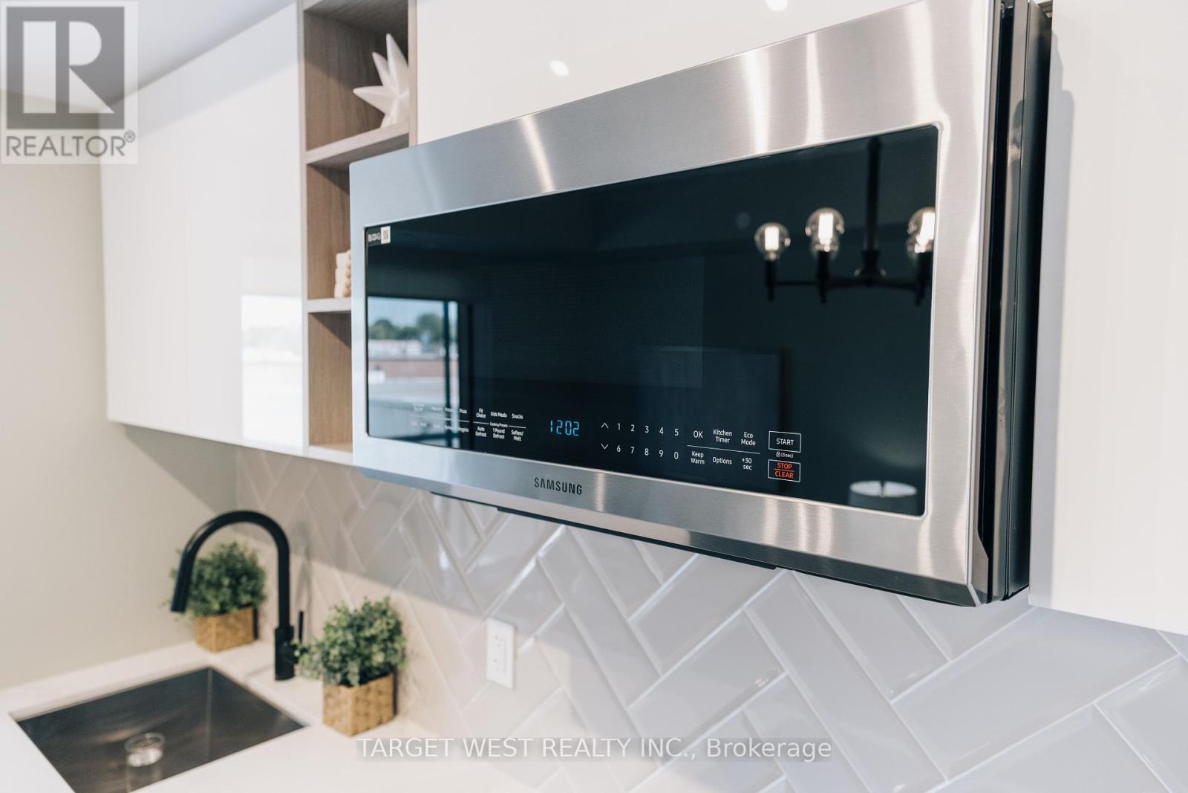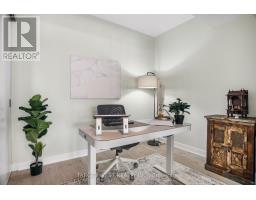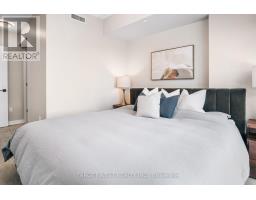311 - 36 Zorra Street W Toronto, Ontario M8Z 0G5
$949,000Maintenance, Common Area Maintenance, Insurance
$601.57 Monthly
Maintenance, Common Area Maintenance, Insurance
$601.57 MonthlyWelcome To Luxurious Living at 36 Zorra Street! This 2024 New built by EllisDon with functional layout 3 Bedroom, 2 Baths with lots of upgrades, Unobstructed Breathtaking City and Park Views, Offers a Freshly Painted open Concept Layout , 9' Smooth Ceiling, Modern Kitchen W/Quartz Countertop, S/S Appliances, Floor To Ceiling Windows,1 Vehicle Parking & 1 Locker included. Walking Distance To Transit, Conveniently Located Near Supermarkets (Sobey's, IKEA & Costco) , Restaurants, Schools, Parks, Hwy & More! World class Amenities Incl. Beautifully Designed 36-Storey Building With Over 9,500 Sqft Of Amenity Space Including A Gym, Party Room, Concierge, Outdoor Pool, Guest Suites, Direct Shuttle Bus To Kipling Subway Station, Kids Room, Pet Wash, Rec Room, Co-Working Space & Much More **** EXTRAS **** Luxury Amenities: A Rooftop Pool with Cabanas, Fire Pits, and BBQ Area; A lobby with 24 Hr Concierge, Sauna, Pet Wash Station, Co-Working Space, An Exclusive Shuttle To Kipling Station for Residents! (id:50886)
Property Details
| MLS® Number | W9358961 |
| Property Type | Single Family |
| Neigbourhood | Islington-City Centre West |
| Community Name | Islington-City Centre West |
| AmenitiesNearBy | Schools, Public Transit, Park, Hospital |
| CommunityFeatures | Pet Restrictions, Community Centre |
| Features | Balcony, Carpet Free |
| ParkingSpaceTotal | 1 |
| PoolType | Outdoor Pool |
| ViewType | City View |
Building
| BathroomTotal | 2 |
| BedroomsAboveGround | 3 |
| BedroomsTotal | 3 |
| Amenities | Exercise Centre, Security/concierge, Party Room, Visitor Parking, Storage - Locker |
| Appliances | Oven - Built-in, Range, Blinds, Dishwasher, Dryer, Microwave, Refrigerator, Stove, Washer |
| CoolingType | Central Air Conditioning |
| ExteriorFinish | Brick Facing, Concrete |
| FireplacePresent | Yes |
| HeatingFuel | Natural Gas |
| HeatingType | Forced Air |
| SizeInterior | 999.992 - 1198.9898 Sqft |
| Type | Apartment |
Parking
| Underground |
Land
| Acreage | No |
| LandAmenities | Schools, Public Transit, Park, Hospital |
Interested?
Contact us for more information
Arvind Aggarwal
Salesperson
680 Rexdale Blvd #13
Toronto, Ontario M9W 0B5

