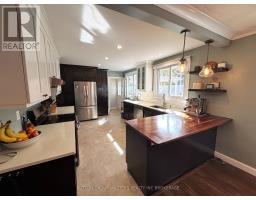1079 Lincoln Drive Kingston, Ontario K7M 4Z3
5 Bedroom
2 Bathroom
1099.9909 - 1499.9875 sqft
Bungalow
Fireplace
Central Air Conditioning
Forced Air
$650,000
Come check out this terrific 3+2 bedroom family home in ever popular Bayridge! This all-brick bungalow has been extensively updated over the years, including a gorgeous kitchen with adjoining dining area, cool main bath, newer heating system & breaker panel, and even a new driveway! Downstairs there's a big bright rec room, full bath, large bedroom and a workshop that could be another large bedroom if desired. The spacious deck with pergola overlooks your large yard. Convenient walk-up from the finished basement to the garage offers great potential for a secondary suite. Call now to see it! (id:50886)
Property Details
| MLS® Number | X9835998 |
| Property Type | Single Family |
| Community Name | South of Taylor-Kidd Blvd |
| AmenitiesNearBy | Marina, Public Transit, Schools |
| Features | Level |
| ParkingSpaceTotal | 5 |
| Structure | Deck, Porch |
Building
| BathroomTotal | 2 |
| BedroomsAboveGround | 3 |
| BedroomsBelowGround | 2 |
| BedroomsTotal | 5 |
| Appliances | Water Heater, Dishwasher, Dryer, Refrigerator, Stove, Washer |
| ArchitecturalStyle | Bungalow |
| BasementFeatures | Walk-up |
| BasementType | Full |
| ConstructionStyleAttachment | Detached |
| CoolingType | Central Air Conditioning |
| ExteriorFinish | Brick |
| FireplacePresent | Yes |
| FireplaceTotal | 1 |
| FlooringType | Hardwood |
| FoundationType | Block |
| HeatingFuel | Natural Gas |
| HeatingType | Forced Air |
| StoriesTotal | 1 |
| SizeInterior | 1099.9909 - 1499.9875 Sqft |
| Type | House |
| UtilityWater | Municipal Water |
Parking
| Attached Garage |
Land
| Acreage | No |
| LandAmenities | Marina, Public Transit, Schools |
| Sewer | Sanitary Sewer |
| SizeDepth | 120 Ft |
| SizeFrontage | 75 Ft ,2 In |
| SizeIrregular | 75.2 X 120 Ft ; Rear 61.83', Long Side 133.6 ' |
| SizeTotalText | 75.2 X 120 Ft ; Rear 61.83', Long Side 133.6 '|under 1/2 Acre |
| ZoningDescription | R1-3 |
Rooms
| Level | Type | Length | Width | Dimensions |
|---|---|---|---|---|
| Lower Level | Office | 3.3 m | 2.95 m | 3.3 m x 2.95 m |
| Lower Level | Workshop | 6.8 m | 3.9 m | 6.8 m x 3.9 m |
| Lower Level | Recreational, Games Room | 5.6 m | 4.5 m | 5.6 m x 4.5 m |
| Lower Level | Bathroom | 3 m | 2 m | 3 m x 2 m |
| Lower Level | Bedroom 4 | 3.6 m | 3.3 m | 3.6 m x 3.3 m |
| Main Level | Kitchen | 4.7 m | 3.3 m | 4.7 m x 3.3 m |
| Main Level | Living Room | 5.7 m | 3.6 m | 5.7 m x 3.6 m |
| Main Level | Dining Room | 3.3 m | 2.8 m | 3.3 m x 2.8 m |
| Main Level | Primary Bedroom | 3.9 m | 3.5 m | 3.9 m x 3.5 m |
| Main Level | Bedroom 2 | 3.4 m | 2.7 m | 3.4 m x 2.7 m |
| Main Level | Bedroom 3 | 3 m | 2.95 m | 3 m x 2.95 m |
| Main Level | Bathroom | 2.7 m | 2 m | 2.7 m x 2 m |
Utilities
| Cable | Installed |
| Sewer | Installed |
Interested?
Contact us for more information
Mark Pruefer
Salesperson
Sutton Group-Masters Realty Inc Brokerage
1650 Bath Rd
Kingston, Ontario K7M 4X6
1650 Bath Rd
Kingston, Ontario K7M 4X6































































