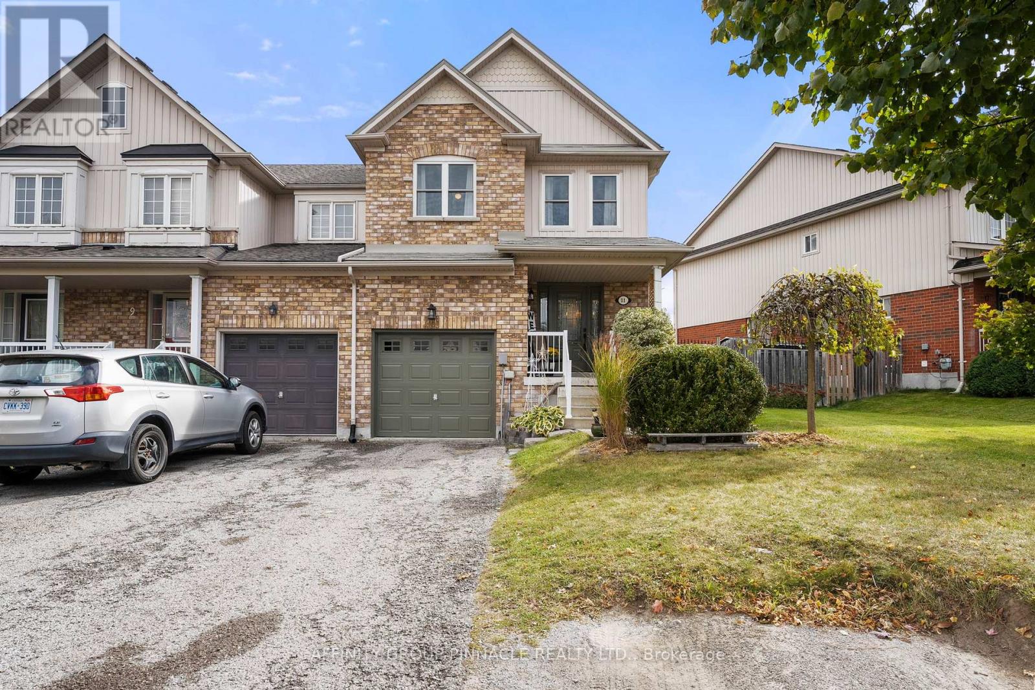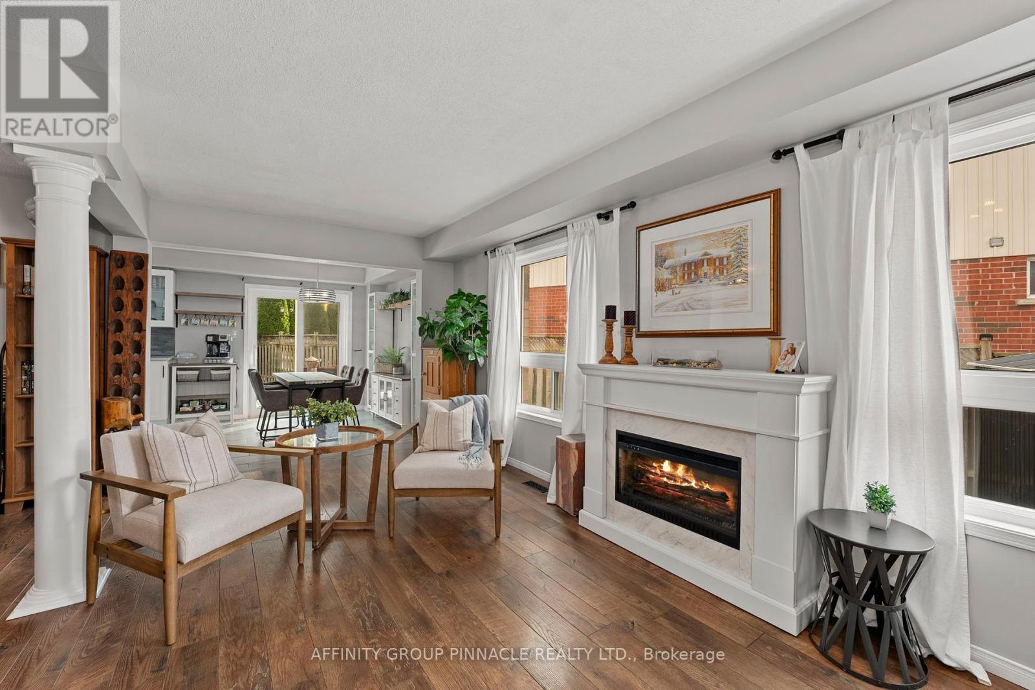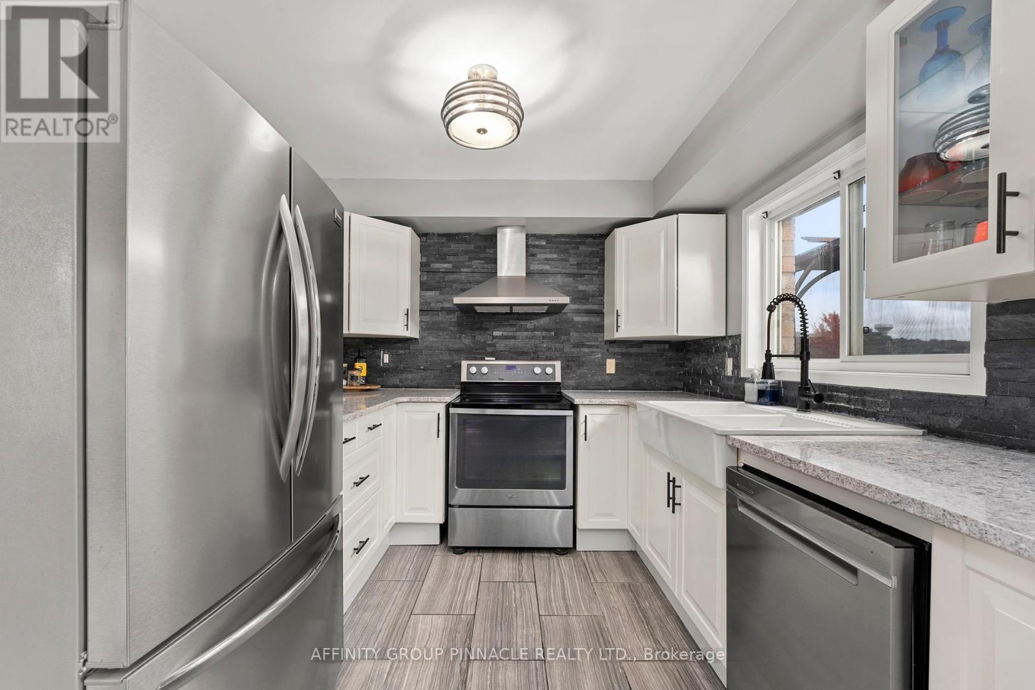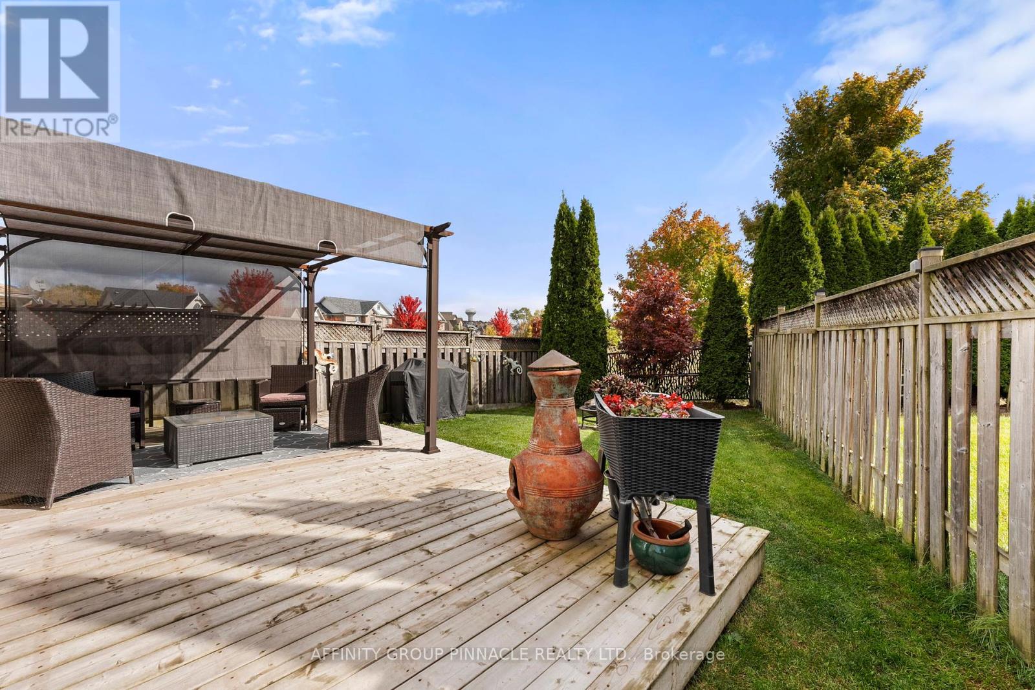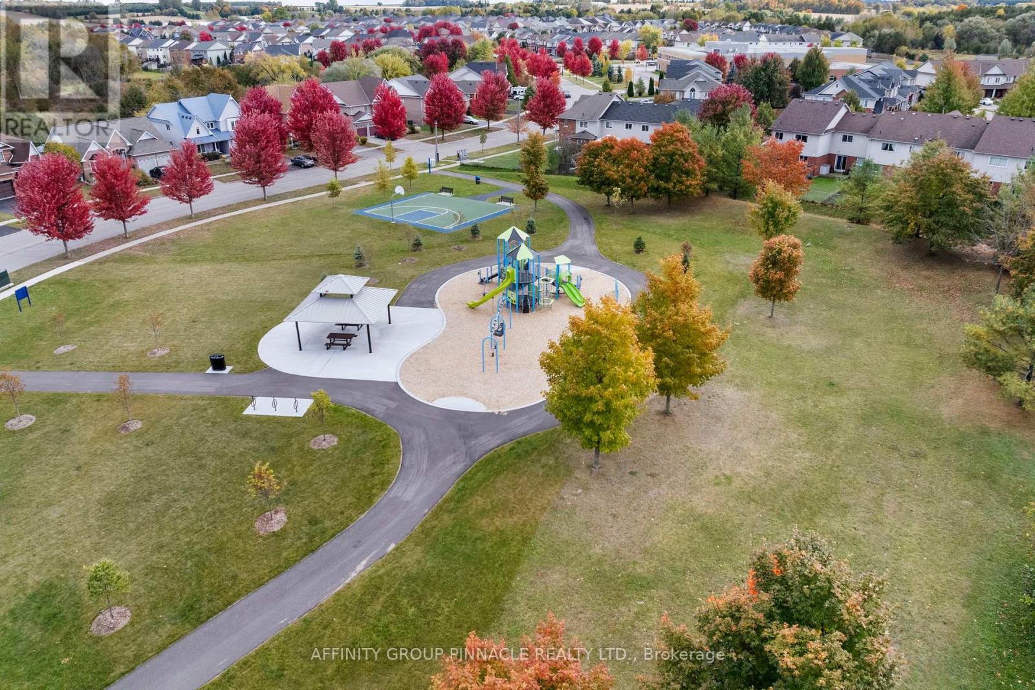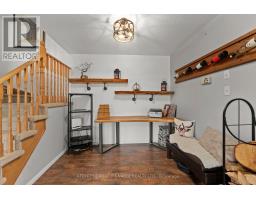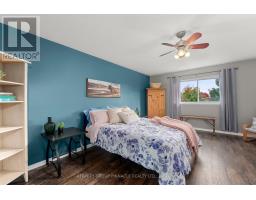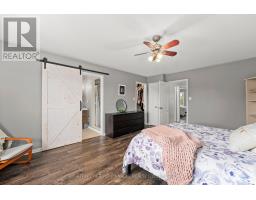11 Lilly Mckeowan Crescent East Gwillimbury, Ontario L0G 1M0
3 Bedroom
4 Bathroom
Fireplace
Central Air Conditioning
Forced Air
$849,900
Welcome to this lovely, spacious 3-bedroom, 4-bath end-unit townhome that feels like a semi! Sitting on a premium lot, this home backs directly onto a park and offers a large, private side yard with backyard access perfect for outdoor relaxation and play. Inside, enjoy a versatile main floor with plenty of living space, including a finished basement with an additional full bathroom. Upgrades include a new furnace (2021) and a newer metal roof, giving you peace of mind for years to come. This home truly combines space, style, and convenience! (id:50886)
Open House
This property has open houses!
November
17
Sunday
Starts at:
1:00 pm
Ends at:3:00 pm
Property Details
| MLS® Number | N9826209 |
| Property Type | Single Family |
| Community Name | Mt Albert |
| EquipmentType | Water Heater - Gas |
| Features | Irregular Lot Size |
| ParkingSpaceTotal | 4 |
| RentalEquipmentType | Water Heater - Gas |
| Structure | Deck |
Building
| BathroomTotal | 4 |
| BedroomsAboveGround | 3 |
| BedroomsTotal | 3 |
| Amenities | Fireplace(s) |
| Appliances | Water Heater, Dishwasher, Dryer, Range, Refrigerator, Stove, Washer |
| BasementDevelopment | Finished |
| BasementType | N/a (finished) |
| ConstructionStyleAttachment | Attached |
| CoolingType | Central Air Conditioning |
| ExteriorFinish | Brick, Vinyl Siding |
| FireplacePresent | Yes |
| FoundationType | Unknown |
| HalfBathTotal | 1 |
| HeatingFuel | Natural Gas |
| HeatingType | Forced Air |
| StoriesTotal | 2 |
| Type | Row / Townhouse |
| UtilityWater | Municipal Water |
Parking
| Attached Garage |
Land
| AccessType | Year-round Access |
| Acreage | No |
| FenceType | Fenced Yard |
| Sewer | Sanitary Sewer |
| SizeDepth | 108 Ft ,2 In |
| SizeFrontage | 53 Ft ,2 In |
| SizeIrregular | 53.21 X 108.2 Ft |
| SizeTotalText | 53.21 X 108.2 Ft |
Rooms
| Level | Type | Length | Width | Dimensions |
|---|---|---|---|---|
| Second Level | Primary Bedroom | 4.2 m | 5.57 m | 4.2 m x 5.57 m |
| Second Level | Bedroom 2 | 3.14 m | 5.01 m | 3.14 m x 5.01 m |
| Second Level | Bedroom 3 | 2.97 m | 4.36 m | 2.97 m x 4.36 m |
| Lower Level | Recreational, Games Room | 6 m | 12.2 m | 6 m x 12.2 m |
| Lower Level | Utility Room | 2.98 m | 3.88 m | 2.98 m x 3.88 m |
| Main Level | Foyer | 1.93 m | 3.7557 m | 1.93 m x 3.7557 m |
| Main Level | Living Room | 6.35 m | 5.56 m | 6.35 m x 5.56 m |
| Main Level | Kitchen | 2.89 m | 2.82 m | 2.89 m x 2.82 m |
| Main Level | Dining Room | 3.1 m | 3.08 m | 3.1 m x 3.08 m |
Utilities
| Cable | Installed |
| Sewer | Installed |
Interested?
Contact us for more information
Krysten Welch
Salesperson
Affinity Group Pinnacle Realty Ltd.
342 Simcoe Street
Beaverton, Ontario L0K 1A0
342 Simcoe Street
Beaverton, Ontario L0K 1A0

