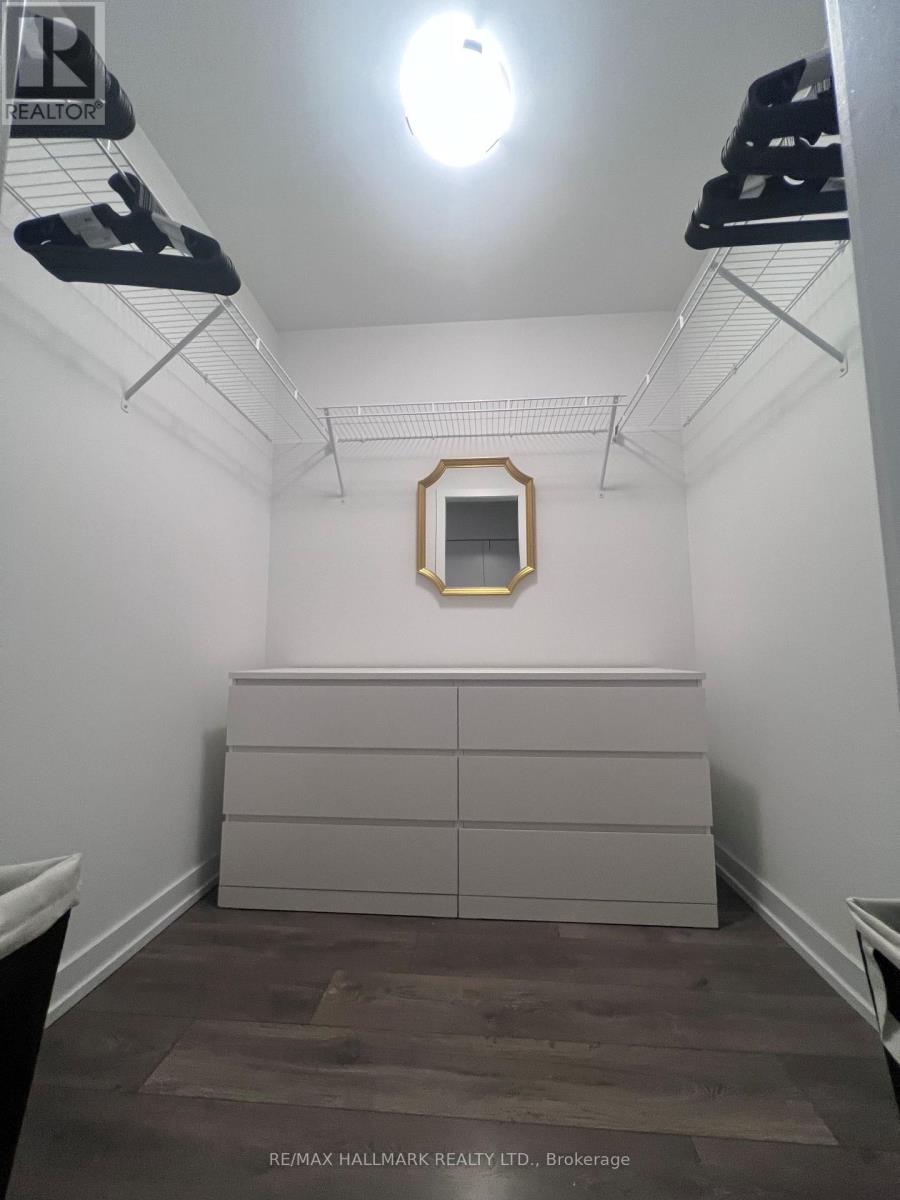18 Perth Avenue Toronto, Ontario M6R 0A8
$1,449,000Maintenance, Parcel of Tied Land
$222 Monthly
Maintenance, Parcel of Tied Land
$222 MonthlyWelcome to your dream home in vibrant Dufferin Grove, a stunning 3 bdrm, 3 bath executive townhouse designed by Peter Clewes. Built in 2019, this modern gem offers 10-ft ceilings, a chef's kitchen w/high-end stainless steel appliances, and a spacious main living area that opens to a private terrace perfect for entertaining. The luxurious third-floor primary suite ft. a W/I closet, 5pc ensuite, & a private balcony. Two additional bedrooms on the second floor, along with a finished bsmt that includes a separate entrance provides versatility for family living or a guest suite. Enjoy the convenience of indoor parking & a private lane, just steps from major transit options, cafes, restaurants, & the cultural treasures of High Park & the Museum of Contemporary Art. **** EXTRAS **** Experience a lively community lifestyle, mere minutes from Union Station and Pearson Airport. Don't miss this exceptional opportunity! (id:50886)
Property Details
| MLS® Number | C9378376 |
| Property Type | Single Family |
| Community Name | Dufferin Grove |
| AmenitiesNearBy | Park, Public Transit |
| Features | Carpet Free |
| ParkingSpaceTotal | 1 |
Building
| BathroomTotal | 3 |
| BedroomsAboveGround | 3 |
| BedroomsTotal | 3 |
| Appliances | Central Vacuum, Garage Door Opener Remote(s), Dishwasher, Microwave, Range, Refrigerator, Stove, Window Coverings |
| BasementDevelopment | Finished |
| BasementType | N/a (finished) |
| ConstructionStyleAttachment | Attached |
| CoolingType | Central Air Conditioning |
| ExteriorFinish | Brick |
| FlooringType | Hardwood |
| FoundationType | Concrete |
| HalfBathTotal | 1 |
| HeatingFuel | Natural Gas |
| HeatingType | Forced Air |
| StoriesTotal | 3 |
| SizeInterior | 1499.9875 - 1999.983 Sqft |
| Type | Row / Townhouse |
| UtilityWater | Municipal Water |
Parking
| Garage |
Land
| Acreage | No |
| LandAmenities | Park, Public Transit |
| Sewer | Sanitary Sewer |
| SizeDepth | 68 Ft |
| SizeFrontage | 14 Ft |
| SizeIrregular | 14 X 68 Ft |
| SizeTotalText | 14 X 68 Ft |
Rooms
| Level | Type | Length | Width | Dimensions |
|---|---|---|---|---|
| Second Level | Bedroom | 3.05 m | 3.05 m | 3.05 m x 3.05 m |
| Second Level | Bedroom 2 | 3.05 m | 3.05 m | 3.05 m x 3.05 m |
| Third Level | Primary Bedroom | 3.74 m | 3.73 m | 3.74 m x 3.73 m |
| Basement | Recreational, Games Room | 4.72 m | 3 m | 4.72 m x 3 m |
| Main Level | Family Room | 3.05 m | 4 m | 3.05 m x 4 m |
| Main Level | Kitchen | 3.05 m | 3.48 m | 3.05 m x 3.48 m |
| Main Level | Dining Room | 4.01 m | 2.81 m | 4.01 m x 2.81 m |
https://www.realtor.ca/real-estate/27493393/18-perth-avenue-toronto-dufferin-grove-dufferin-grove
Interested?
Contact us for more information
Victoria Fung-Olaolu
Salesperson
1396 Don Mills Road #b119
Toronto, Ontario M3B 3N1































