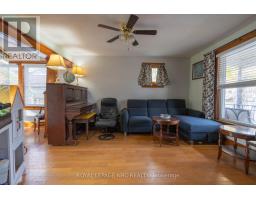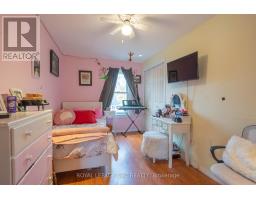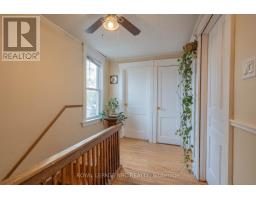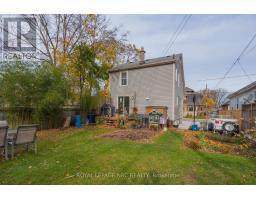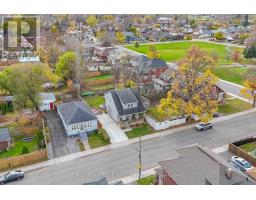5062 Maple Street Niagara Falls, Ontario L2E 2N1
$445,000
Step inside this beautiful 2-story gem that radiates character and charm! With 3+1 spacious bedrooms, a cozy main floor living room, bright formal dining room with patio doors to the back yard, and updates like a new concrete driveway, furnace, and air conditioning, this home is the perfect blend of style and comfort. Imagine sipping morning coffee on your covered front porch or unwinding in the large backyard with a pond, ideal for summer BBQs! Located steps from scenic parks, schools, and the breathtaking Niagara River Parkway, you'll have endless opportunities to walk, bike, and soak up iconic views of the Niagara River. Nestled in a quiet neighbourhood yet conveniently close to all the city's amenities, this location truly offers the best of both worlds. Plus, with shopping, dining, and the U.S. border nearby, your weekends can be as adventurous or as relaxed as you'd like! (id:50886)
Property Details
| MLS® Number | X10425495 |
| Property Type | Single Family |
| Community Name | 211 - Cherrywood |
| ParkingSpaceTotal | 2 |
| Structure | Shed |
Building
| BathroomTotal | 1 |
| BedroomsAboveGround | 3 |
| BedroomsBelowGround | 1 |
| BedroomsTotal | 4 |
| Appliances | Dishwasher, Dryer, Refrigerator, Stove, Washer |
| BasementType | Partial |
| ConstructionStyleAttachment | Detached |
| CoolingType | Central Air Conditioning |
| ExteriorFinish | Vinyl Siding |
| FoundationType | Block |
| HeatingFuel | Natural Gas |
| HeatingType | Heat Pump |
| StoriesTotal | 2 |
| Type | House |
| UtilityWater | Municipal Water |
Land
| Acreage | No |
| Sewer | Sanitary Sewer |
| SizeDepth | 90 Ft ,2 In |
| SizeFrontage | 40 Ft ,1 In |
| SizeIrregular | 40.09 X 90.21 Ft |
| SizeTotalText | 40.09 X 90.21 Ft |
Rooms
| Level | Type | Length | Width | Dimensions |
|---|---|---|---|---|
| Second Level | Bathroom | 4.11 m | 2.31 m | 4.11 m x 2.31 m |
| Second Level | Bedroom | 3.4 m | 4.11 m | 3.4 m x 4.11 m |
| Second Level | Bedroom 2 | 3.88 m | 2.46 m | 3.88 m x 2.46 m |
| Second Level | Bedroom 3 | 2.44 m | 3.35 m | 2.44 m x 3.35 m |
| Basement | Bedroom 4 | 3.86 m | 2.9 m | 3.86 m x 2.9 m |
| Main Level | Foyer | 3.6 m | 2.54 m | 3.6 m x 2.54 m |
| Main Level | Living Room | 3.76 m | 3.97 m | 3.76 m x 3.97 m |
| Main Level | Dining Room | 2.74 m | 3.91 m | 2.74 m x 3.91 m |
| Main Level | Kitchen | 3.88 m | 2.97 m | 3.88 m x 2.97 m |
Interested?
Contact us for more information
Kacey Cook
Salesperson
368 King St.
Port Colborne, Ontario L3K 4H4



































