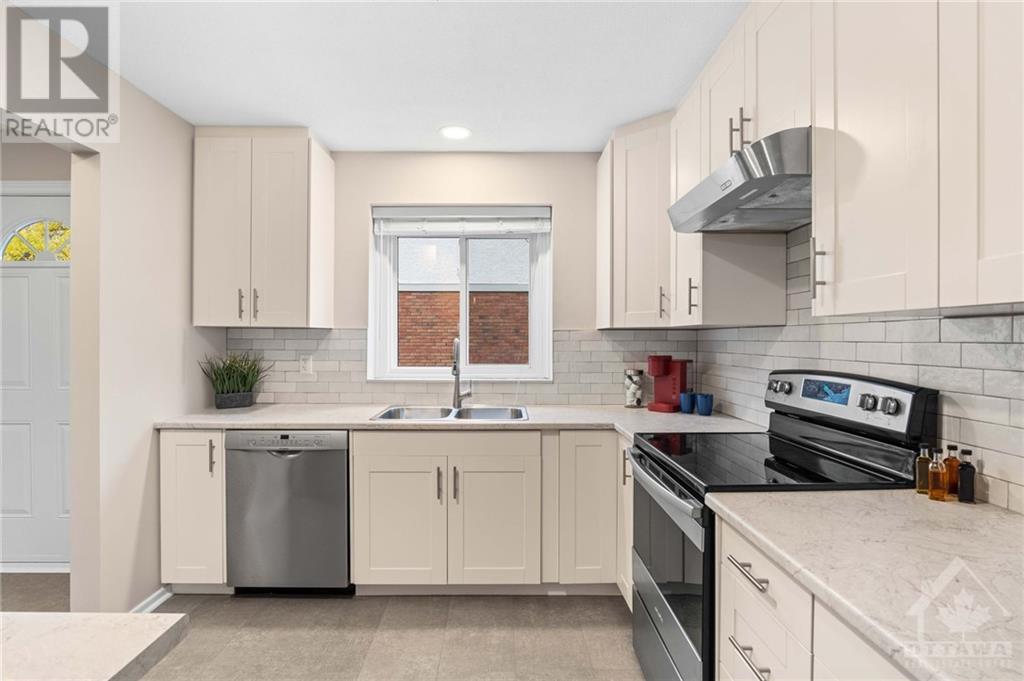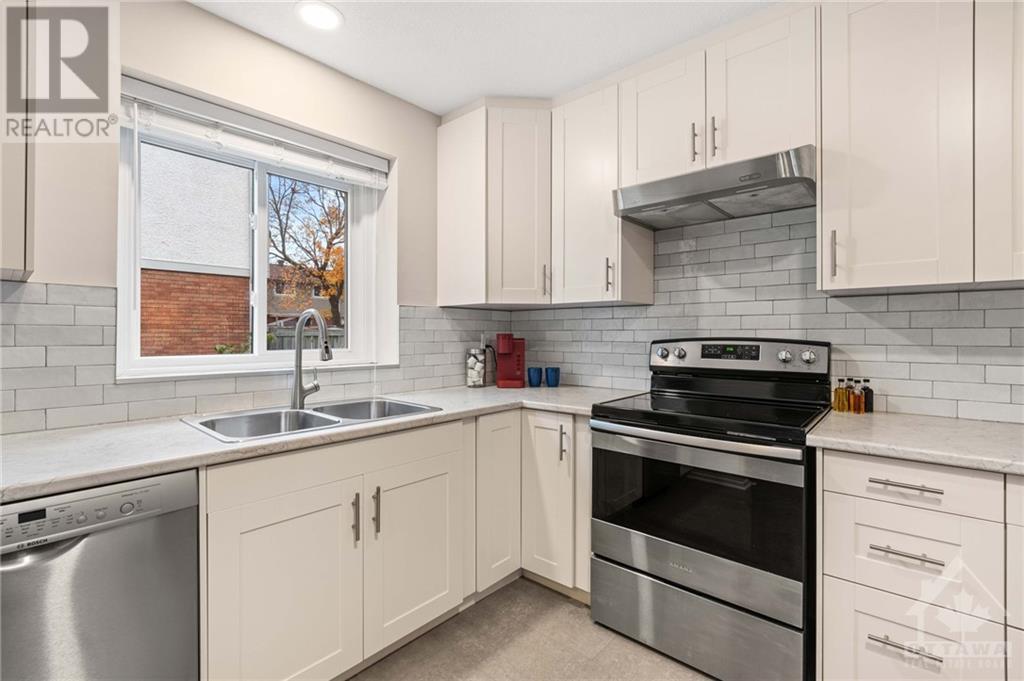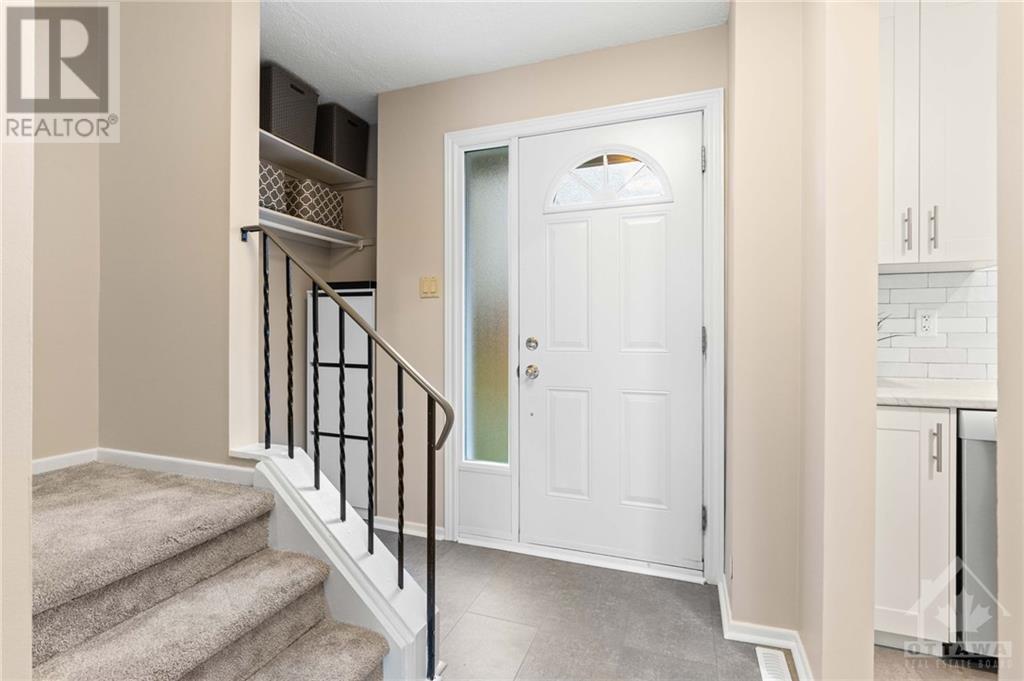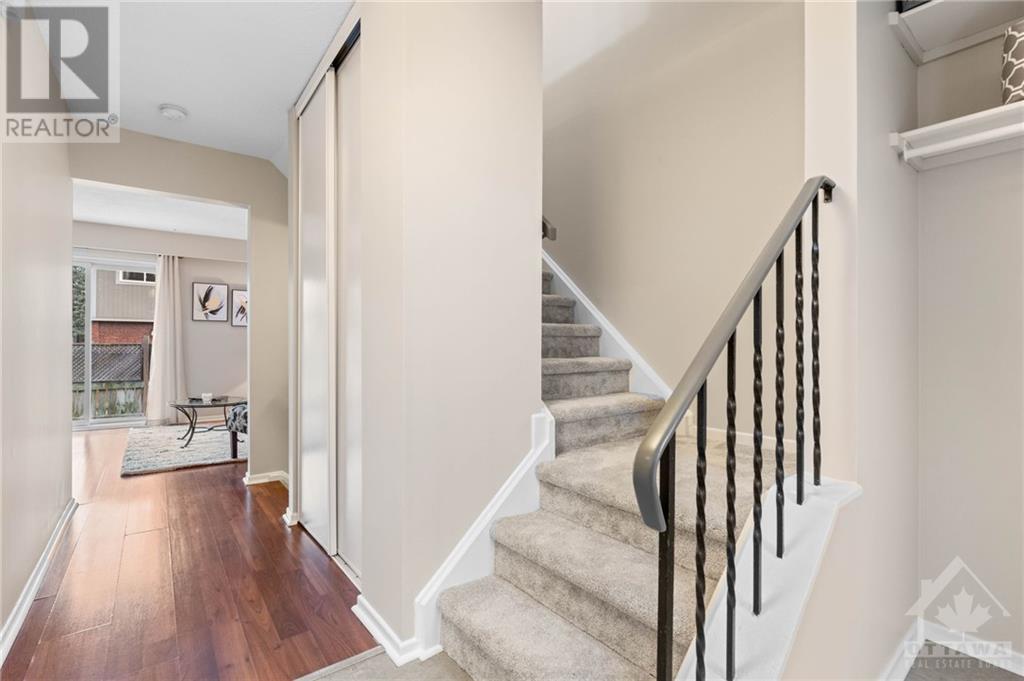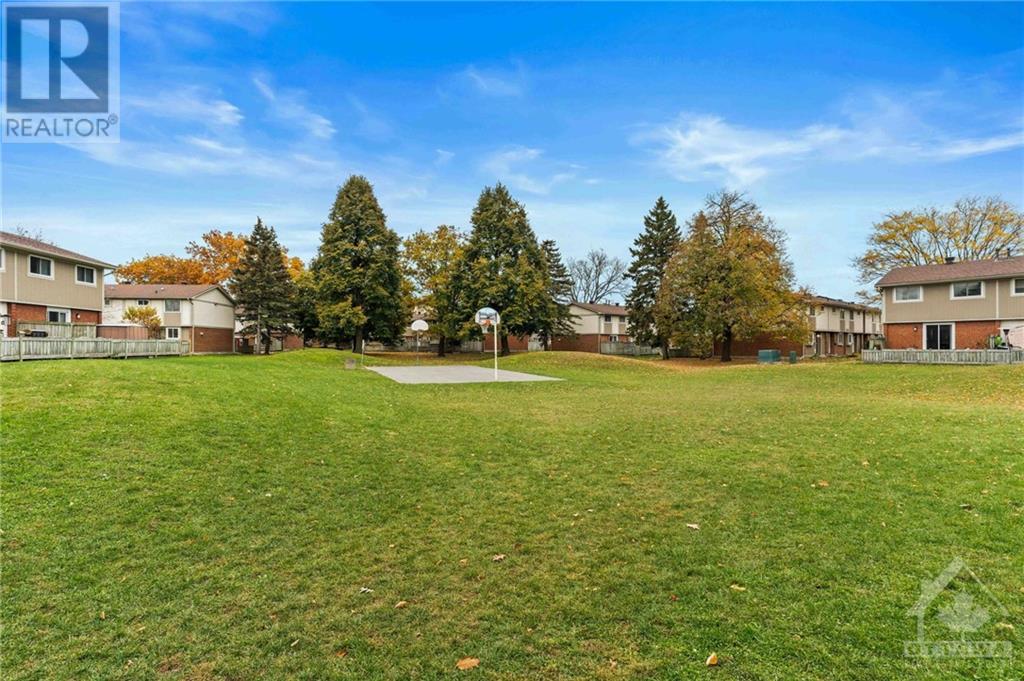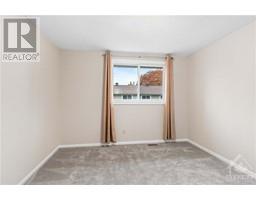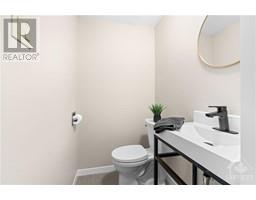445f Moodie Drive Ottawa, Ontario K2H 8T6
$389,900Maintenance, Landscaping, Property Management, Water, Other, See Remarks, Reserve Fund Contributions
$450 Monthly
Maintenance, Landscaping, Property Management, Water, Other, See Remarks, Reserve Fund Contributions
$450 MonthlyWelcome to this beautifully updated, move-in ready 3-bedom, 1.5-bathrm end unit home. The spacious living area is perfect for family gatherings while the updated kitchen offers elegance, storage & functionality. Enjoy 3 generously sized bedrms filled with natural light, a tastefully updated bathrm along with a convenient 2-piece bath. The maintenance-free backyard features a stunning new patio perfect for outdoor entertaining. Families will appreciate the nearby schools within walking distance as well as easy access to public transportation for commuting. A variety of restaurants and shopping options are just minutes away. This home is perfect for families, first-time buyers or anyone seeking the benefits of a vibrant community. Updates include: 2024: patio, carpet, freshly painted; 2023: HWT, laundry vanity; 2022: 2 pc bathroom, main bathroom vanity & flooring; 2021: full kitchen, main bathrm toilet; 2018: insulation; 2016: all windows, front door; 2015: furnace & AC; 2008: patio dr. (id:50886)
Property Details
| MLS® Number | 1420412 |
| Property Type | Single Family |
| Neigbourhood | Lynwood Manor |
| AmenitiesNearBy | Public Transit, Shopping |
| CommunityFeatures | Family Oriented, Pets Allowed |
| ParkingSpaceTotal | 1 |
| Structure | Patio(s) |
Building
| BathroomTotal | 2 |
| BedroomsAboveGround | 3 |
| BedroomsTotal | 3 |
| Amenities | Laundry - In Suite |
| Appliances | Refrigerator, Dishwasher, Dryer, Hood Fan, Stove, Washer, Blinds |
| BasementDevelopment | Unfinished |
| BasementType | Full (unfinished) |
| ConstructedDate | 1977 |
| CoolingType | Central Air Conditioning |
| ExteriorFinish | Brick, Siding, Stucco |
| FireProtection | Smoke Detectors |
| Fixture | Drapes/window Coverings |
| FlooringType | Wall-to-wall Carpet, Laminate, Tile |
| FoundationType | Poured Concrete |
| HalfBathTotal | 1 |
| HeatingFuel | Natural Gas |
| HeatingType | Forced Air |
| StoriesTotal | 2 |
| Type | Row / Townhouse |
| UtilityWater | Municipal Water |
Parking
| Surfaced | |
| Visitor Parking |
Land
| Acreage | No |
| FenceType | Fenced Yard |
| LandAmenities | Public Transit, Shopping |
| Sewer | Municipal Sewage System |
| ZoningDescription | R3z[708] |
Rooms
| Level | Type | Length | Width | Dimensions |
|---|---|---|---|---|
| Second Level | Full Bathroom | 7'8" x 6'10" | ||
| Second Level | Primary Bedroom | 10'5" x 13'0" | ||
| Second Level | Bedroom | 10'5" x 13'6" | ||
| Second Level | Bedroom | 10'6" x 9'8" | ||
| Lower Level | 2pc Bathroom | 4'11" x 3'7" | ||
| Lower Level | Laundry Room | Measurements not available | ||
| Lower Level | Utility Room | Measurements not available | ||
| Main Level | Foyer | 8'8" x 6'11" | ||
| Main Level | Kitchen | 9'5" x 9'10" | ||
| Main Level | Dining Room | 9'5" x 5'5" | ||
| Main Level | Living Room | 18'5" x 10'11" |
Utilities
| Fully serviced | Available |
https://www.realtor.ca/real-estate/27653707/445f-moodie-drive-ottawa-lynwood-manor
Interested?
Contact us for more information
Elke Harder
Salesperson
747 Silver Seven Road Unit 29
Ottawa, Ontario K2V 0H2








