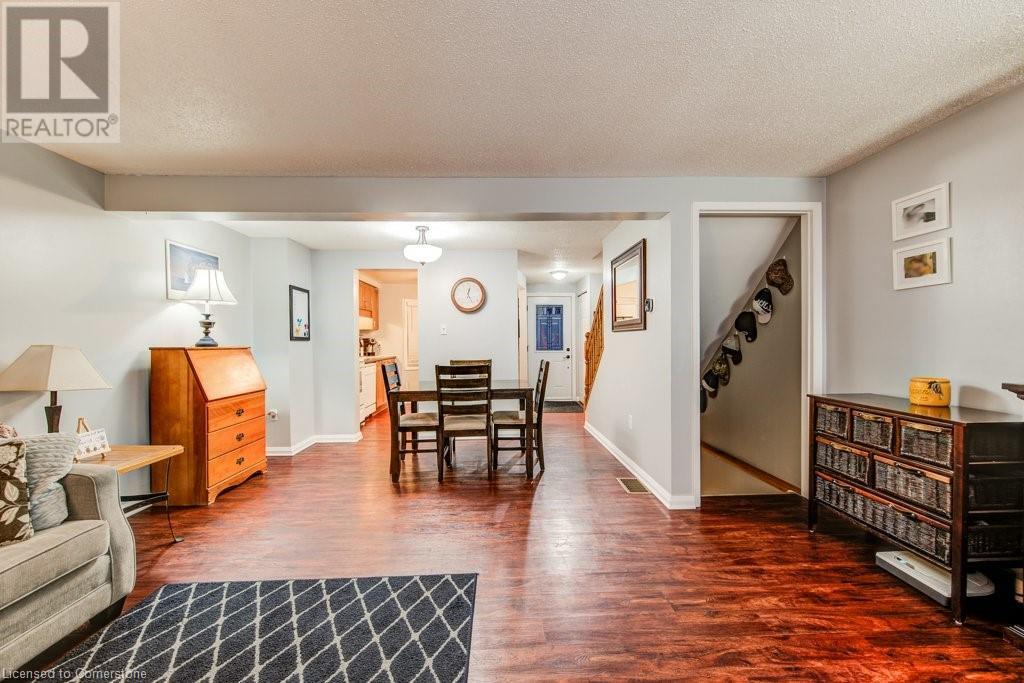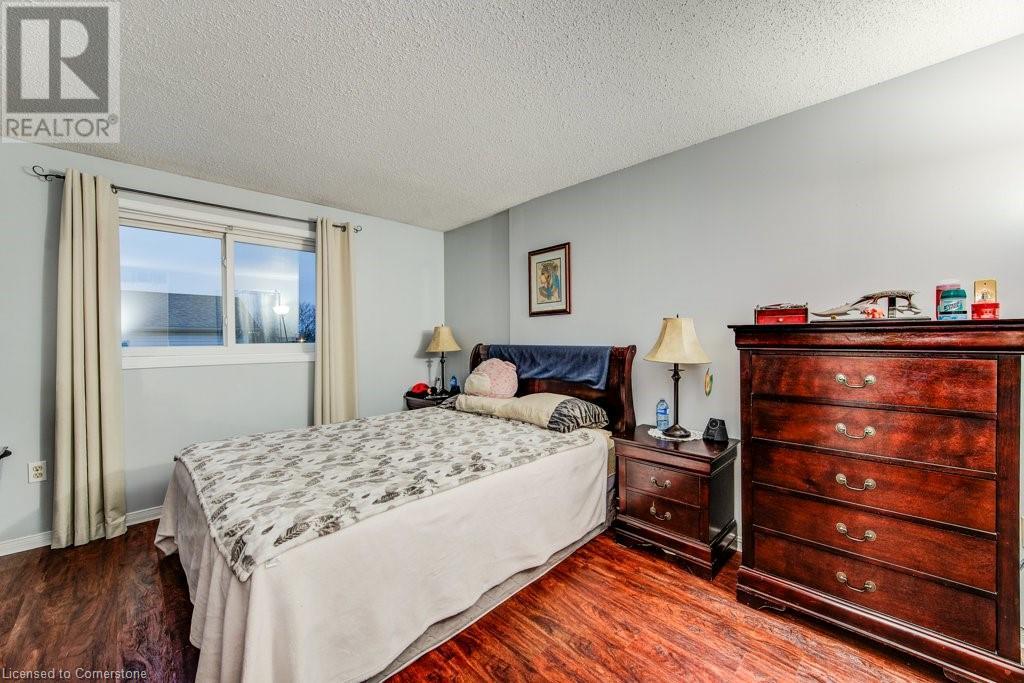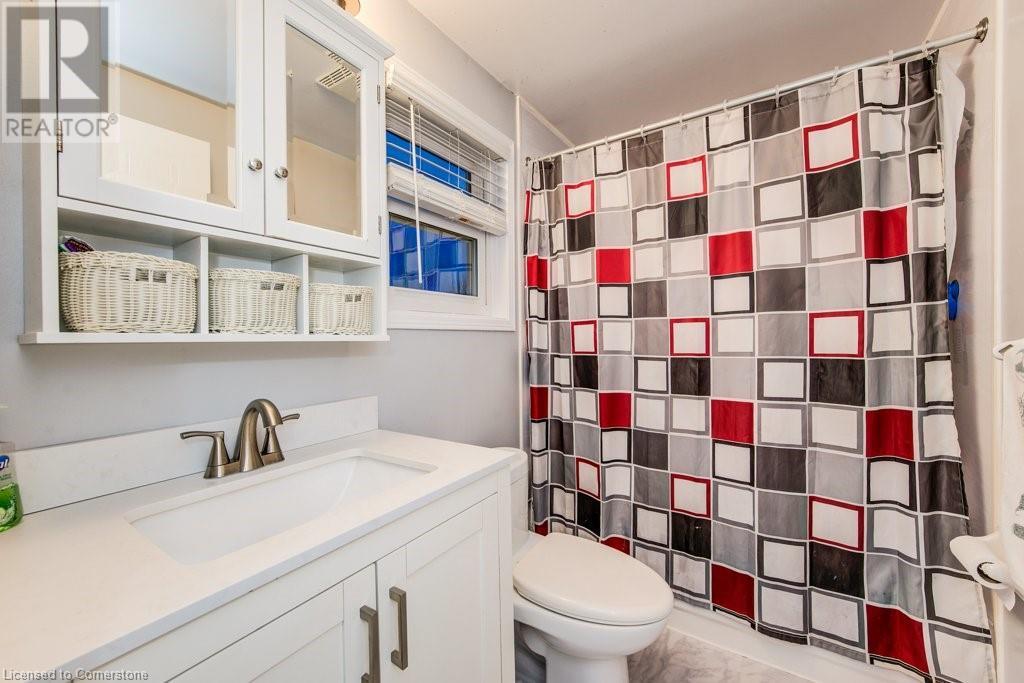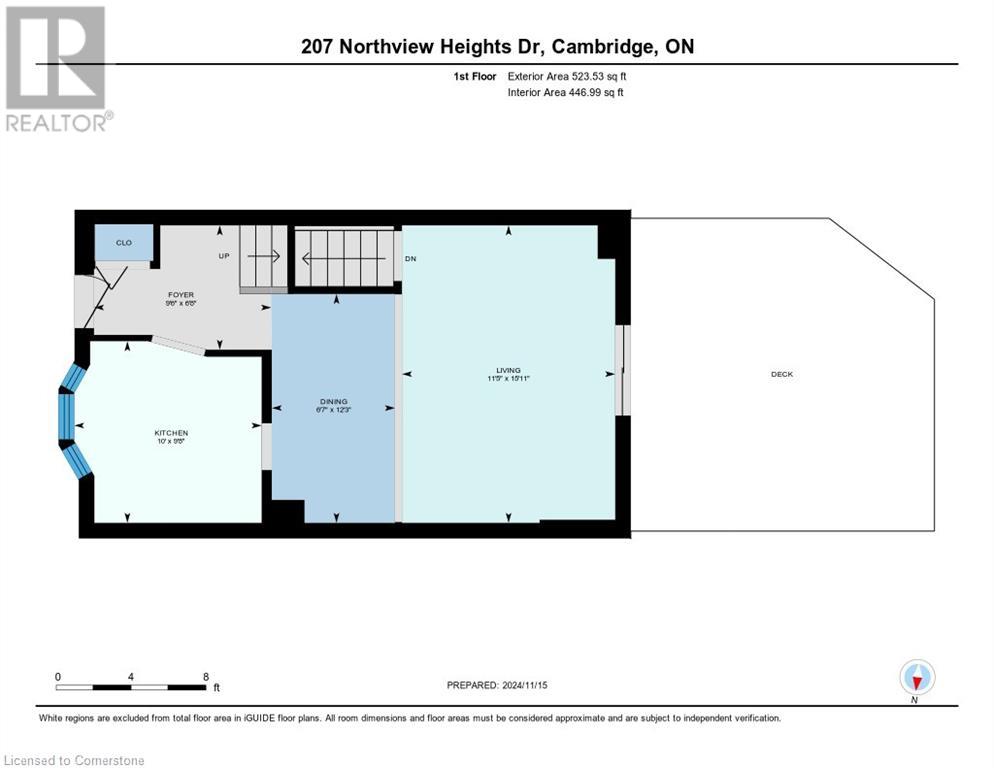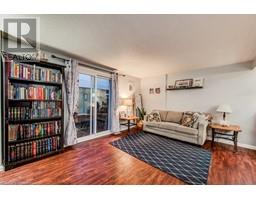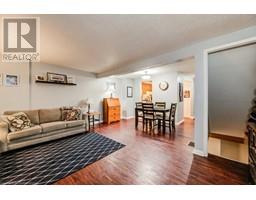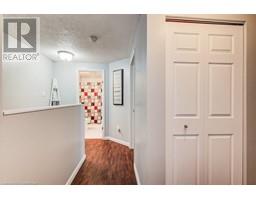207 Northview Heights Drive Cambridge, Ontario N1R 8C5
$599,800
Very nice and well cared for semi-detached home in a highly sought after Galt North location. The driveway can fit 4 vehicles and there are 2 large sheds in the back yard for extra storage. The fully fenced large backyard with new fencing in 2021 has access from the driveway or living room patio doors. These 2021 new patio doors lead to the oversized multi-level deck with a gazebo. There is also an additional Heat Pump that was installed in 2024. This home has great curb appeal, is in a great location, and is close to all amenities, shopping, schools and Hwy 401 convenience. (id:50886)
Open House
This property has open houses!
2:00 pm
Ends at:4:00 pm
Property Details
| MLS® Number | 40675731 |
| Property Type | Single Family |
| EquipmentType | Water Heater |
| ParkingSpaceTotal | 4 |
| RentalEquipmentType | Water Heater |
Building
| BathroomTotal | 2 |
| BedroomsAboveGround | 3 |
| BedroomsTotal | 3 |
| ArchitecturalStyle | 2 Level |
| BasementDevelopment | Finished |
| BasementType | Full (finished) |
| ConstructedDate | 1992 |
| ConstructionStyleAttachment | Semi-detached |
| CoolingType | Central Air Conditioning |
| ExteriorFinish | Brick, Vinyl Siding |
| FireplaceFuel | Electric |
| FireplacePresent | Yes |
| FireplaceTotal | 1 |
| FireplaceType | Other - See Remarks |
| HalfBathTotal | 1 |
| HeatingFuel | Natural Gas |
| HeatingType | Forced Air, Heat Pump |
| StoriesTotal | 2 |
| SizeInterior | 1595 Sqft |
| Type | House |
| UtilityWater | Municipal Water |
Land
| Acreage | No |
| Sewer | Municipal Sewage System |
| SizeDepth | 100 Ft |
| SizeFrontage | 36 Ft |
| SizeTotalText | Under 1/2 Acre |
| ZoningDescription | Rs1 |
Rooms
| Level | Type | Length | Width | Dimensions |
|---|---|---|---|---|
| Second Level | 4pc Bathroom | 4'11'' x 7'11'' | ||
| Second Level | Bedroom | 8'0'' x 10'0'' | ||
| Second Level | Bedroom | 7'10'' x 11'1'' | ||
| Second Level | Primary Bedroom | 11'1'' x 13'4'' | ||
| Basement | Storage | 6'7'' x 3'5'' | ||
| Basement | Utility Room | 6'5'' x 15'10'' | ||
| Basement | Laundry Room | 4'0'' x 8'0'' | ||
| Basement | 2pc Bathroom | 3'3'' x 6'11'' | ||
| Basement | Recreation Room | 15'4'' x 11'1'' | ||
| Main Level | Living Room | 15'11'' x 11'5'' | ||
| Main Level | Dining Room | 12'3'' x 6'7'' | ||
| Main Level | Kitchen | 9'8'' x 10'0'' | ||
| Main Level | Foyer | 6'8'' x 9'6'' |
https://www.realtor.ca/real-estate/27653688/207-northview-heights-drive-cambridge
Interested?
Contact us for more information
Ken Scott
Broker of Record
766 Old Hespeler Rd. Ut#b
Cambridge, Ontario N3H 5L8
Laima Scott
Salesperson
766 Old Hespeler Rd. Ut#b
Cambridge, Ontario N3H 5L8
Sandev Soomal
Salesperson
766 Old Hespeler Rd
Cambridge, Ontario N3H 5L8







