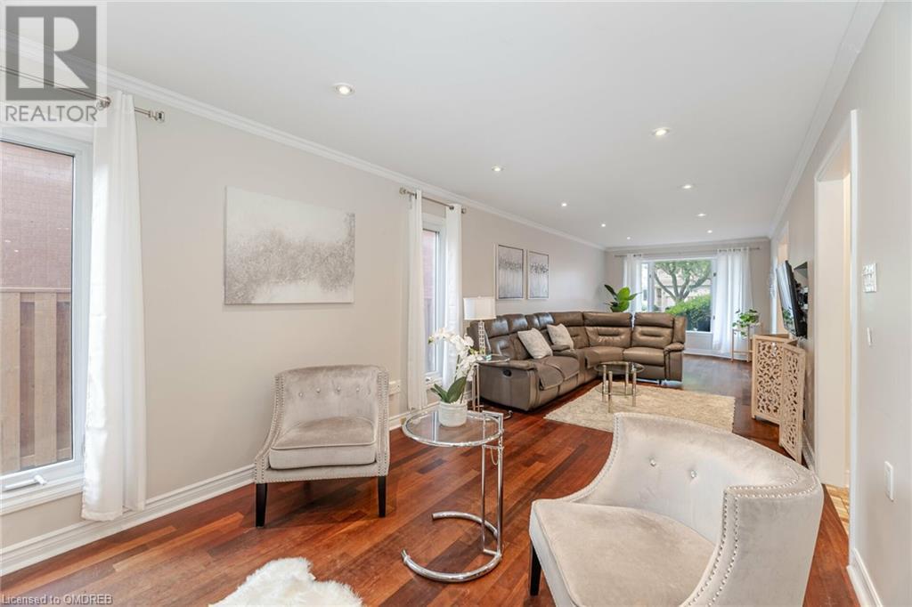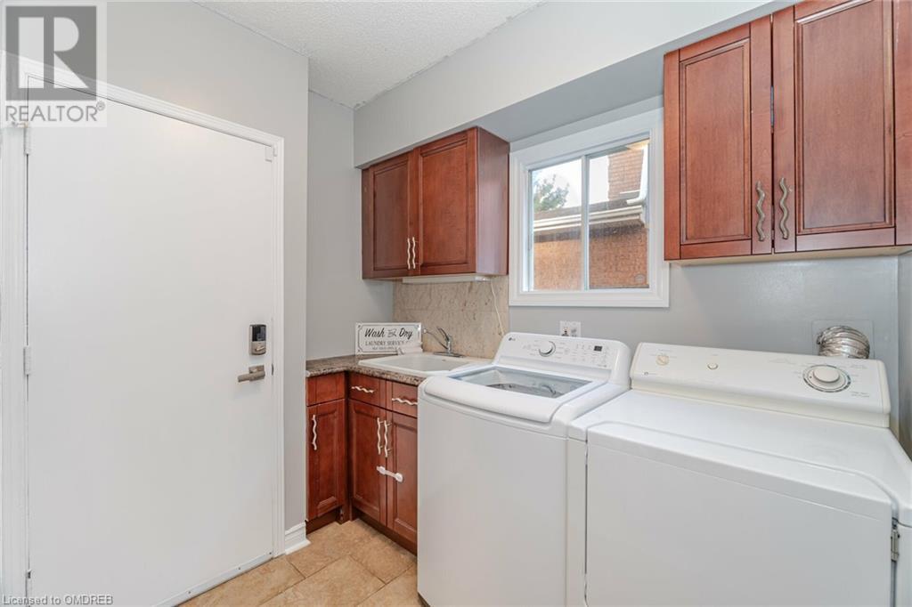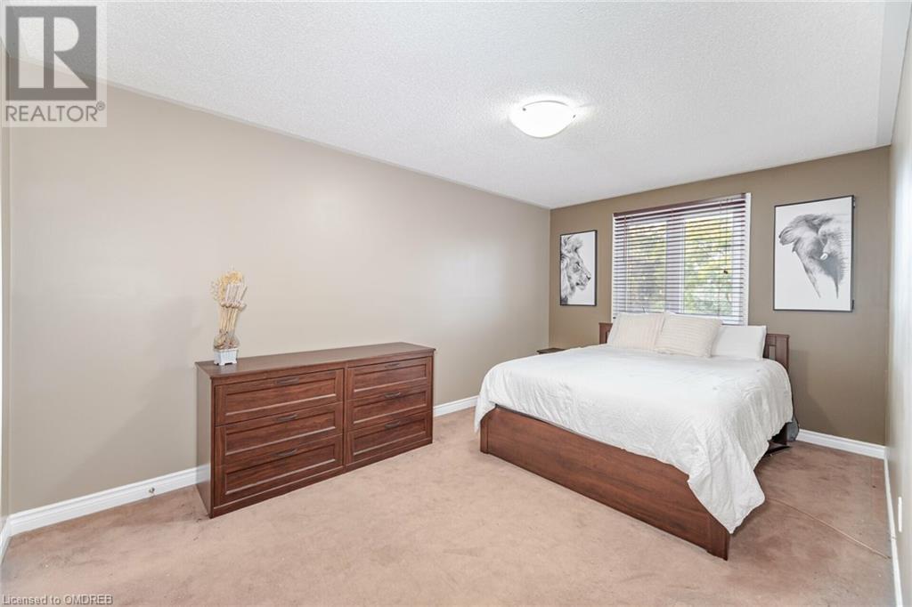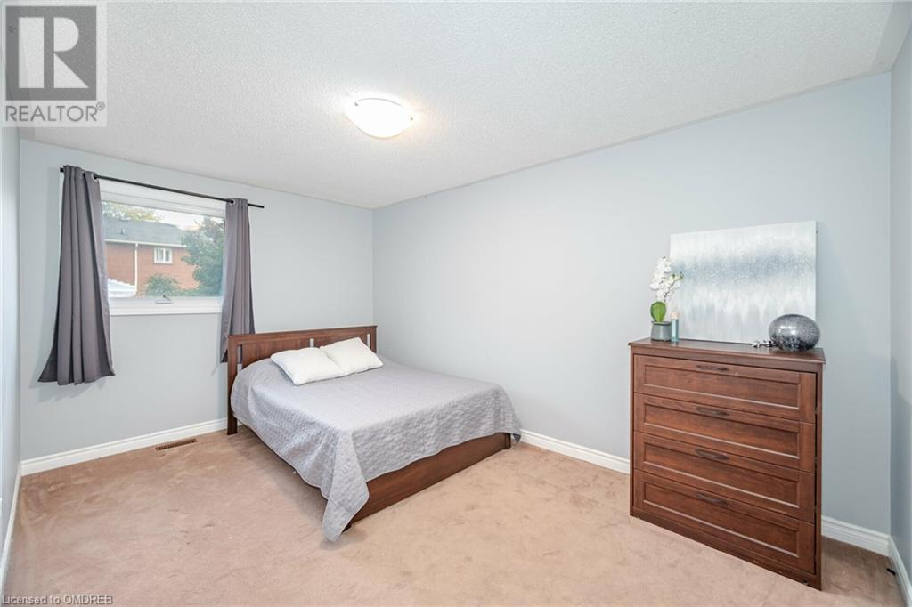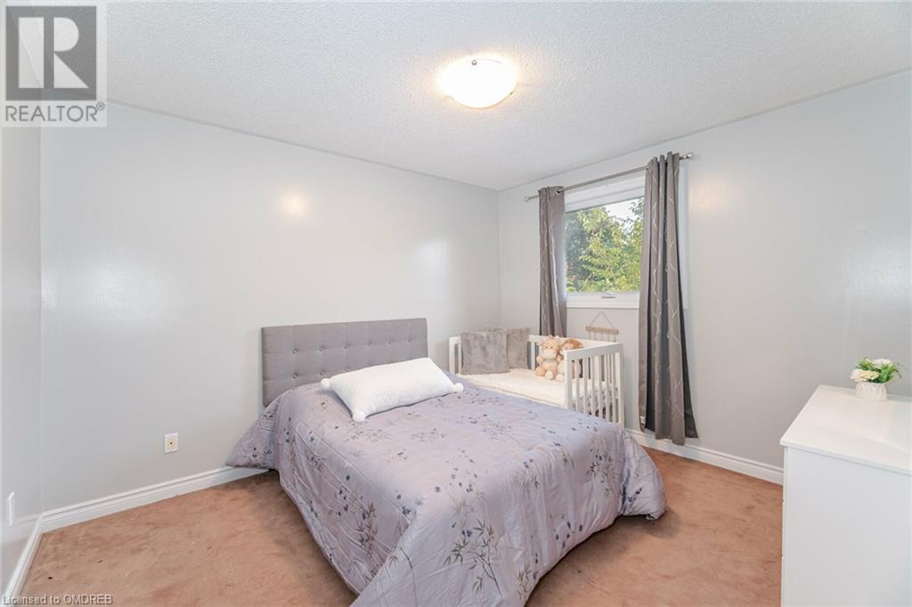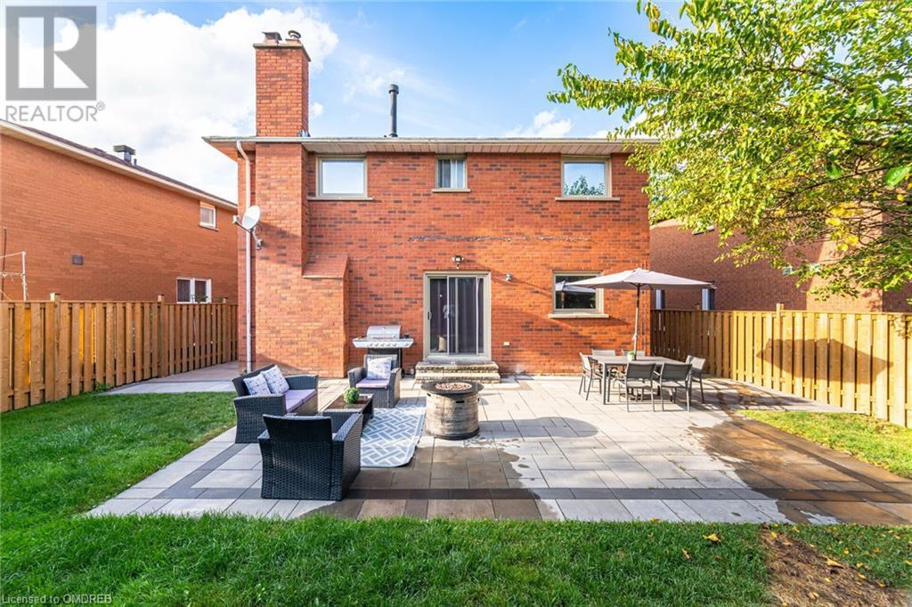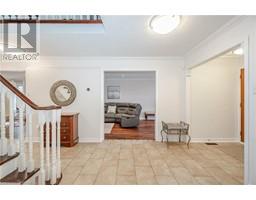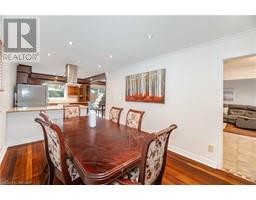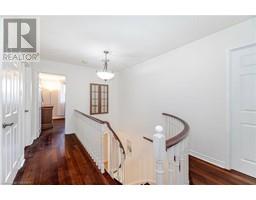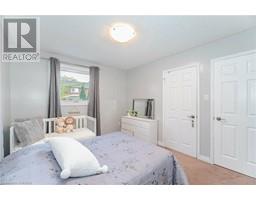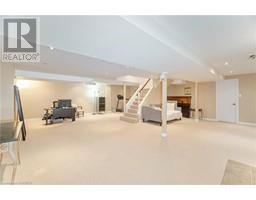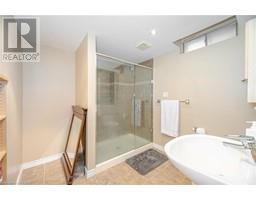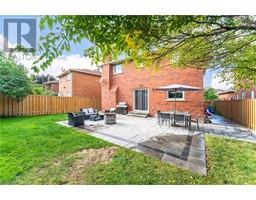2128 Wincanton Crescent Mississauga, Ontario L5M 3E1
$1,399,990
Beautifully appointed 4 bedroom home on quiet crescent, steps to Credit Valley Hospital! Featuring a fully finished basement with separate entrance, kitchenette, 3 piece bath and plenty of space! Beautiful hardwood flooring throughout main floor, upper hall and primary bedroom. Wood staircase! Freshly painted in neutral tones, gas fireplace, granite counters. Thousands spent in updates: Rear Stone Patio 2022, Roof reshingled 2022, A/C may2023, side fences 2023. Steps to hospital, Erin Mills Towncentre, transit! Demanding school district. Quick access to highways 403, & 407! 5 Min to Streetsville GO! (id:50886)
Property Details
| MLS® Number | 40672142 |
| Property Type | Single Family |
| AmenitiesNearBy | Hospital, Public Transit, Schools |
| CommunityFeatures | School Bus |
| Features | Automatic Garage Door Opener |
| ParkingSpaceTotal | 4 |
Building
| BathroomTotal | 4 |
| BedroomsAboveGround | 4 |
| BedroomsTotal | 4 |
| Appliances | Dishwasher, Dryer, Refrigerator, Washer, Hood Fan, Window Coverings, Garage Door Opener |
| ArchitecturalStyle | 2 Level |
| BasementDevelopment | Finished |
| BasementType | Full (finished) |
| ConstructedDate | 1985 |
| ConstructionStyleAttachment | Detached |
| CoolingType | Central Air Conditioning |
| ExteriorFinish | Brick, Stone |
| FoundationType | Poured Concrete |
| HalfBathTotal | 1 |
| HeatingFuel | Natural Gas |
| HeatingType | Forced Air |
| StoriesTotal | 2 |
| SizeInterior | 2350 Sqft |
| Type | House |
| UtilityWater | Municipal Water |
Parking
| Attached Garage |
Land
| AccessType | Highway Nearby |
| Acreage | No |
| LandAmenities | Hospital, Public Transit, Schools |
| Sewer | Municipal Sewage System |
| SizeDepth | 112 Ft |
| SizeFrontage | 37 Ft |
| SizeTotalText | Under 1/2 Acre |
| ZoningDescription | R3 |
Rooms
| Level | Type | Length | Width | Dimensions |
|---|---|---|---|---|
| Second Level | 4pc Bathroom | Measurements not available | ||
| Second Level | Bedroom | 11'11'' x 10'2'' | ||
| Second Level | Bedroom | 14'8'' x 10'0'' | ||
| Second Level | Bedroom | 16'0'' x 10'0'' | ||
| Second Level | Full Bathroom | Measurements not available | ||
| Second Level | Primary Bedroom | 20'3'' x 11'0'' | ||
| Basement | 3pc Bathroom | Measurements not available | ||
| Basement | Kitchen | 12'5'' x 10'0'' | ||
| Basement | Other | 15'7'' x 13'5'' | ||
| Basement | Recreation Room | 26'0'' x 10'0'' | ||
| Main Level | 2pc Bathroom | Measurements not available | ||
| Main Level | Laundry Room | 8'5'' x 6'5'' | ||
| Main Level | Kitchen | 20'0'' x 11'5'' | ||
| Main Level | Dining Room | 15'0'' x 10'0'' | ||
| Main Level | Family Room | 34'0'' x 10'0'' | ||
| Main Level | Living Room | 34'0'' x 10'0'' |
https://www.realtor.ca/real-estate/27605583/2128-wincanton-crescent-mississauga
Interested?
Contact us for more information
Stacey Robinson
Broker
2347 Lakeshore Rd W - Unit 2
Oakville, Ontario L6L 1H4










