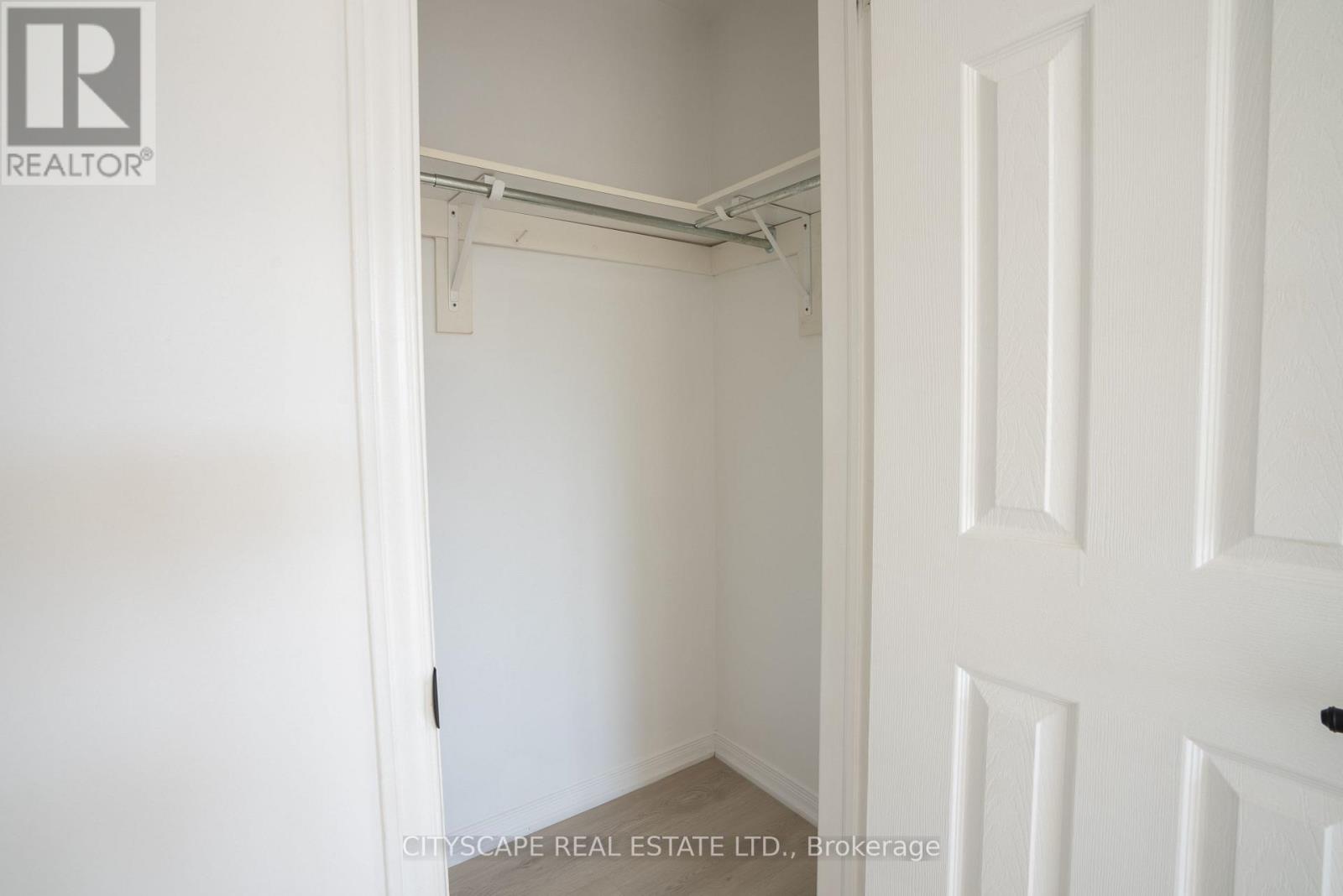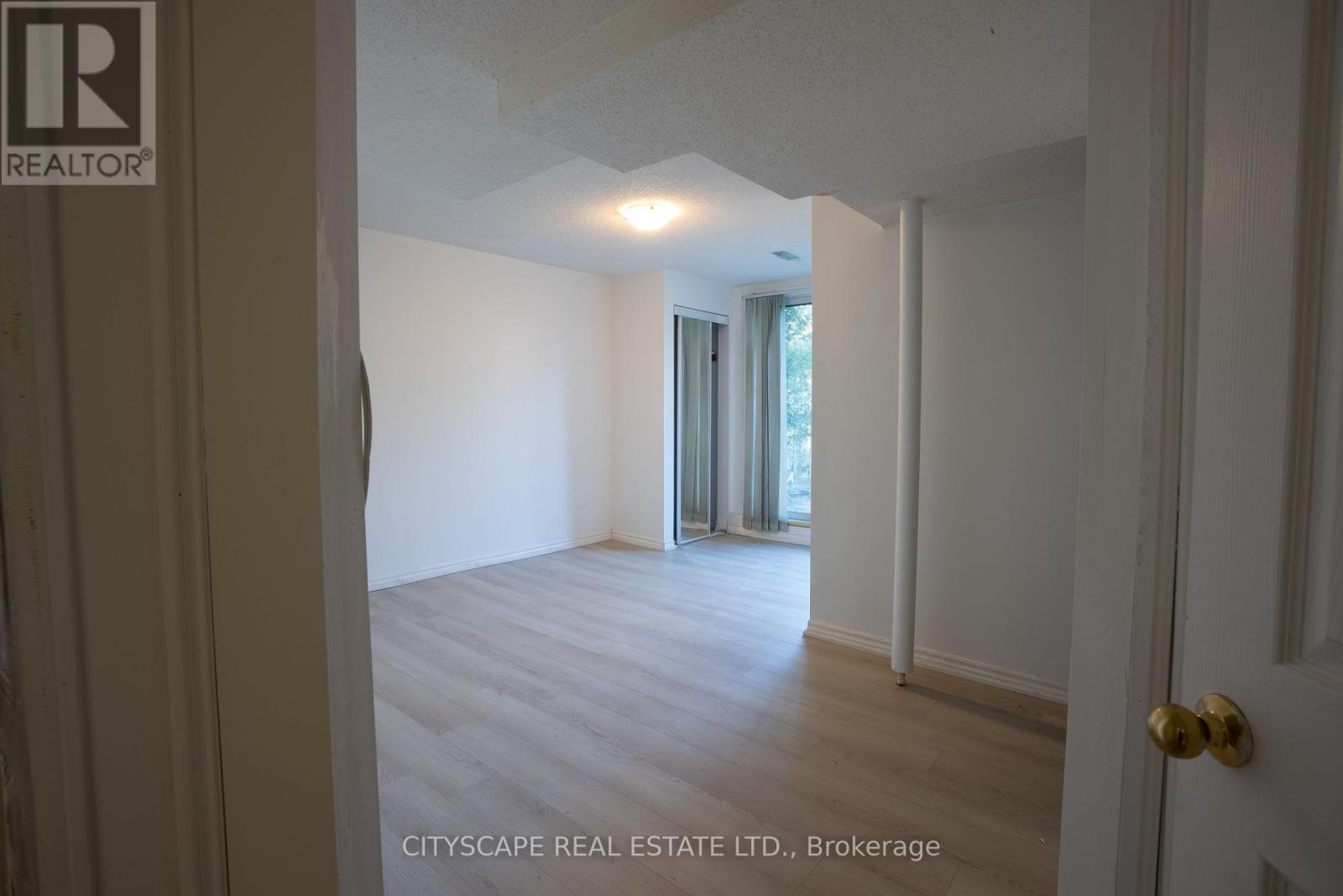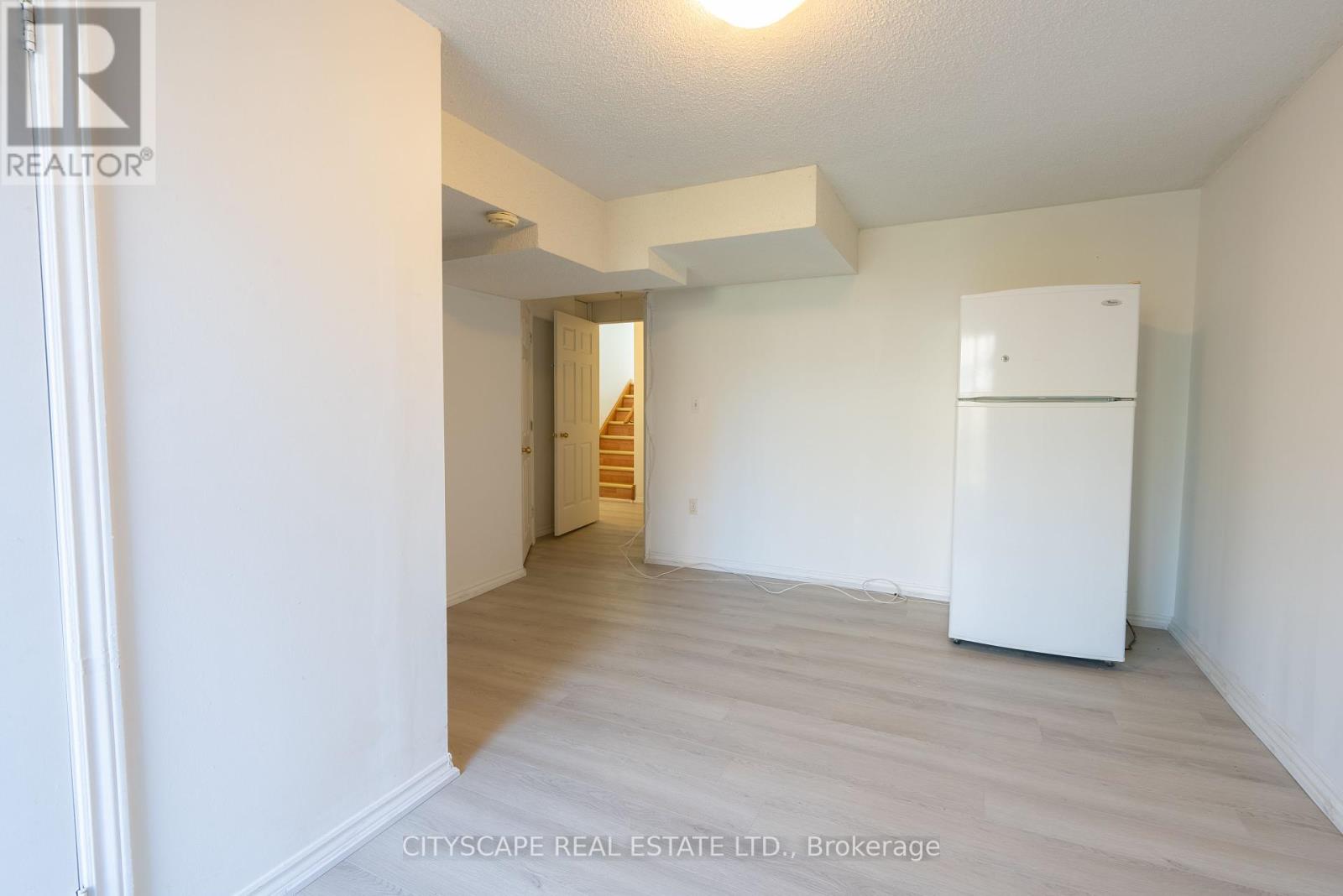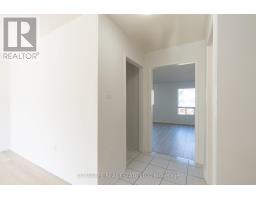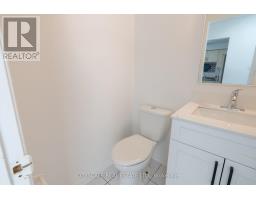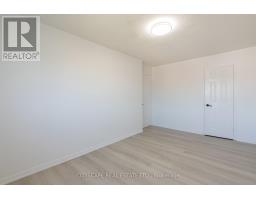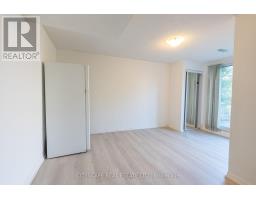7 Dino Court Brampton, Ontario L6Y 4X8
$799,900
Discover this stunning, newly renovated freehold townhouse in a fantastic location! Featuring 3 spacious bedrooms and 4 modern washrooms, this home offers an inviting living and dining room combo, a well-sized kitchen and a large family room with a beautiful bay window. The upper level boasts 3 generous bedrooms and 3 bathrooms, while the lower level features a finished walk-out basement complete with a kitchen, washroom, and separate entrance. New Asphalt driveway! Enjoy brand new flooring, stylish vanities, and fresh paint throughout. Don't miss your chance to own this incredible home! **** EXTRAS **** Furnace & A/C . Incl: S/S Fridge, Stove, Dishwasher, Washer and Dryer Buyer & Buyer Agent To Verify All Measurements & Taxes, Legal Desc. (id:50886)
Property Details
| MLS® Number | W9809761 |
| Property Type | Single Family |
| Community Name | Fletcher's Creek South |
| AmenitiesNearBy | Place Of Worship, Public Transit |
| CommunityFeatures | Community Centre |
| ParkingSpaceTotal | 4 |
Building
| BathroomTotal | 4 |
| BedroomsAboveGround | 3 |
| BedroomsBelowGround | 1 |
| BedroomsTotal | 4 |
| Appliances | Dryer, Refrigerator, Two Stoves, Washer |
| BasementDevelopment | Finished |
| BasementFeatures | Walk Out |
| BasementType | N/a (finished) |
| ConstructionStyleAttachment | Attached |
| CoolingType | Central Air Conditioning |
| ExteriorFinish | Brick |
| FlooringType | Vinyl, Ceramic, Carpeted |
| HalfBathTotal | 1 |
| HeatingFuel | Natural Gas |
| HeatingType | Forced Air |
| StoriesTotal | 2 |
| SizeInterior | 1499.9875 - 1999.983 Sqft |
| Type | Row / Townhouse |
| UtilityWater | Municipal Water |
Parking
| Garage |
Land
| Acreage | No |
| LandAmenities | Place Of Worship, Public Transit |
| Sewer | Sanitary Sewer |
| SizeDepth | 109 Ft ,10 In |
| SizeFrontage | 19 Ft ,8 In |
| SizeIrregular | 19.7 X 109.9 Ft |
| SizeTotalText | 19.7 X 109.9 Ft |
Rooms
| Level | Type | Length | Width | Dimensions |
|---|---|---|---|---|
| Second Level | Primary Bedroom | 5 m | 3.35 m | 5 m x 3.35 m |
| Second Level | Bedroom 2 | 3.6 m | 2.8 m | 3.6 m x 2.8 m |
| Second Level | Bedroom 3 | 3.65 m | 2.83 m | 3.65 m x 2.83 m |
| Basement | Other | Measurements not available | ||
| Main Level | Living Room | 3.3 m | 4.86 m | 3.3 m x 4.86 m |
| Main Level | Dining Room | 2.6 m | 3.05 m | 2.6 m x 3.05 m |
| Main Level | Family Room | 3.15 m | 4.85 m | 3.15 m x 4.85 m |
| Main Level | Kitchen | 3.05 m | 2.6 m | 3.05 m x 2.6 m |
Interested?
Contact us for more information
Fawzan Nagal
Salesperson
885 Plymouth Dr #2
Mississauga, Ontario L5V 0B5




















