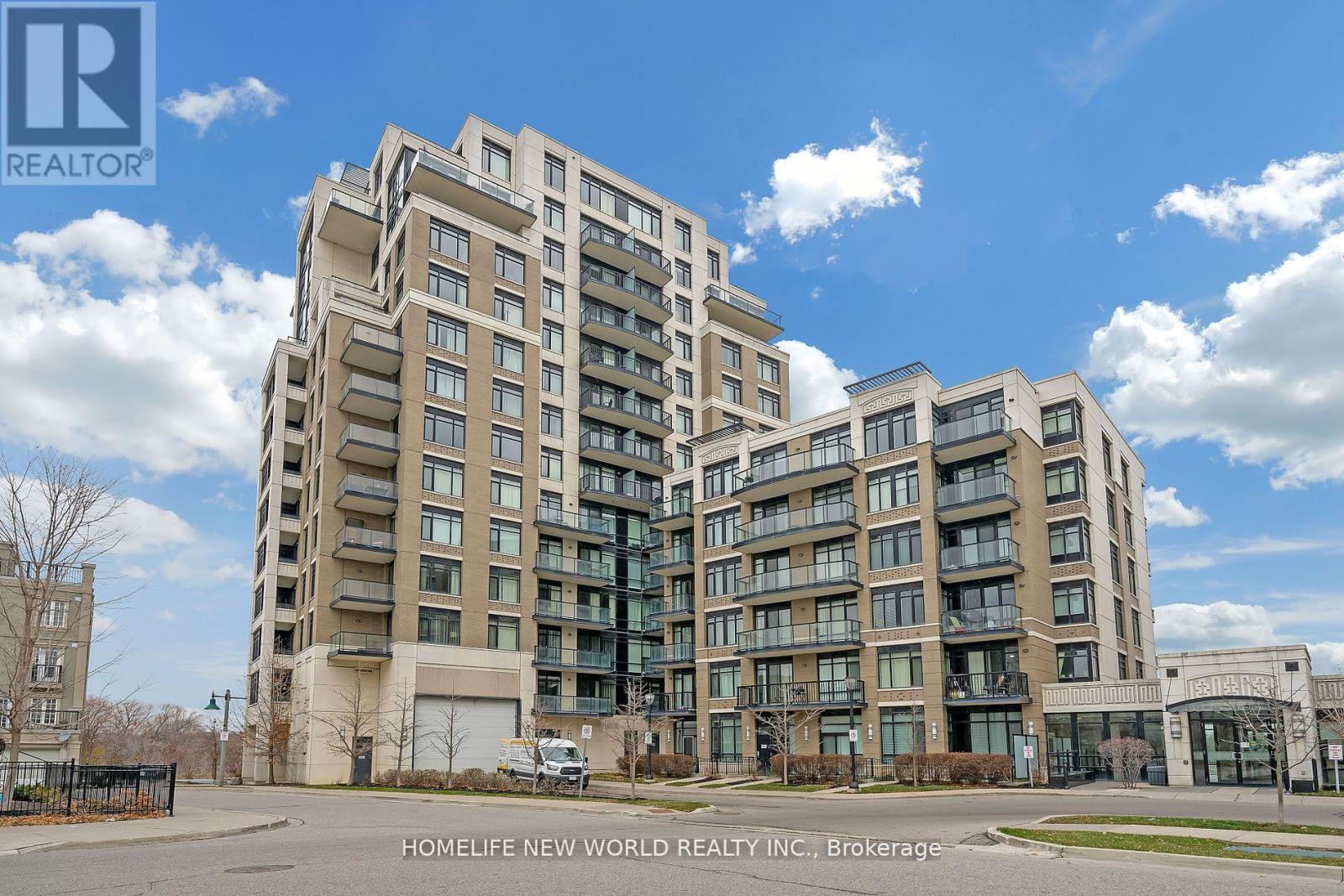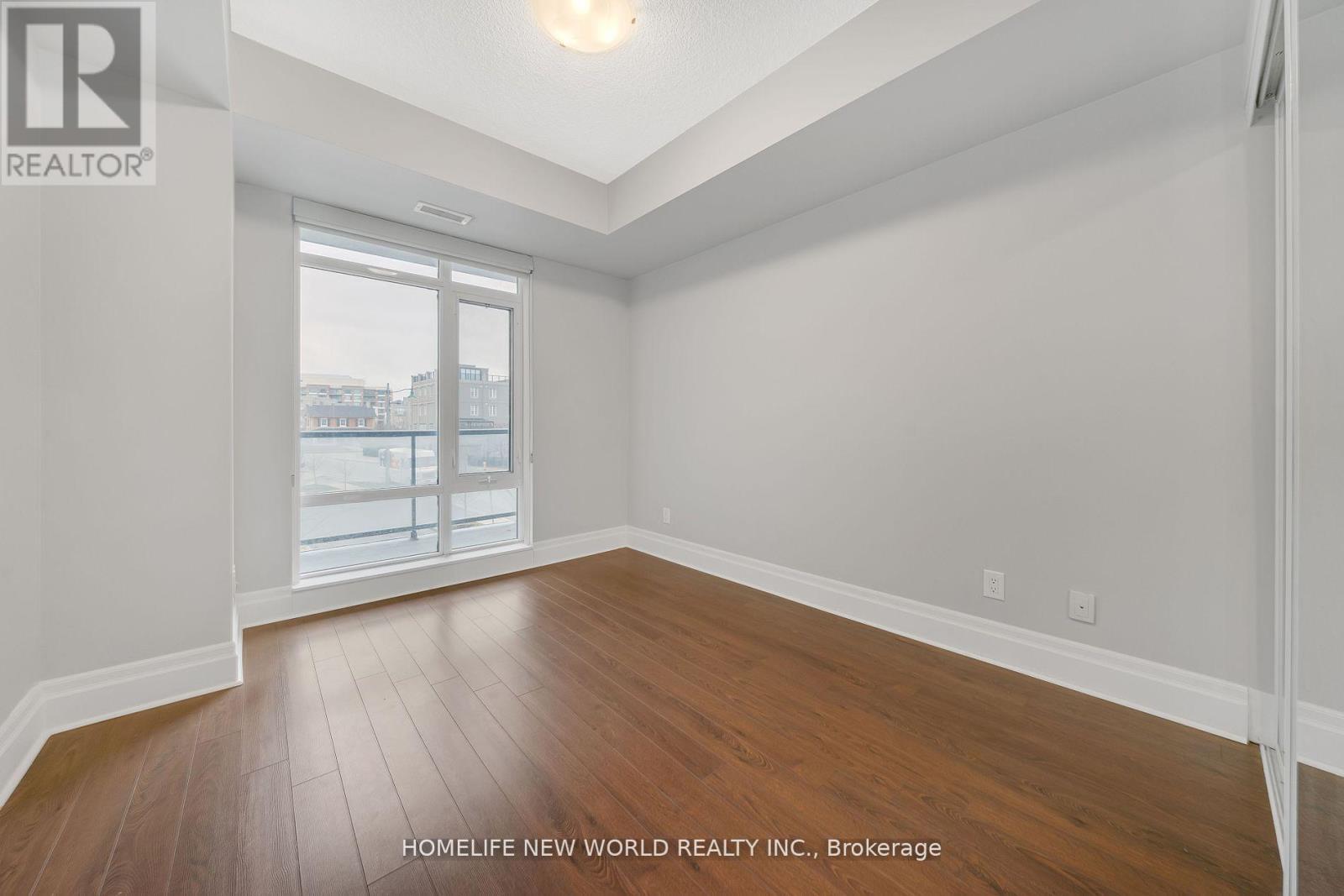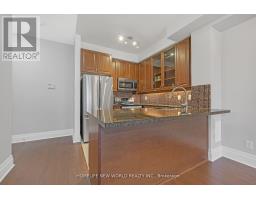201 - 151 Upper Duke Crescent Markham, Ontario L6G 0E1
$548,000Maintenance, Common Area Maintenance, Heat, Insurance, Parking, Water
$531.02 Monthly
Maintenance, Common Area Maintenance, Heat, Insurance, Parking, Water
$531.02 MonthlyA Must-See Luxury High Demand Condo In Prime Downtown Location. Hardwood Floor Throughout, Upgraded Granite Countertops. Efficient Floorplan With Huge Open Kitchen With Custom Backsplash And Breakfast Bar. Spacious Bedroom, Soaring 9' Ceiling & Large Open Balcony. Close To Viva Transit, Go Transit, Future York University, 407, 404, Whole Foods, Fine Restaurants, Theatre, Goodlife Fitness, Banks. The Heart Of Downtown Markham. **** EXTRAS **** Stainless Steel Appliances: Fridge, Stove, B/I Dishwasher, Washer/Dryer, All Existing Window Coverings, Elf. (id:50886)
Property Details
| MLS® Number | N9812320 |
| Property Type | Single Family |
| Community Name | Unionville |
| AmenitiesNearBy | Park, Public Transit, Schools |
| CommunityFeatures | Pet Restrictions, Community Centre |
| Features | Balcony, Carpet Free, In Suite Laundry |
| ParkingSpaceTotal | 1 |
| PoolType | Indoor Pool |
| ViewType | View |
Building
| BathroomTotal | 1 |
| BedroomsAboveGround | 1 |
| BedroomsTotal | 1 |
| Amenities | Exercise Centre, Party Room, Storage - Locker |
| CoolingType | Central Air Conditioning |
| ExteriorFinish | Concrete |
| FlooringType | Hardwood |
| HeatingFuel | Natural Gas |
| HeatingType | Forced Air |
| SizeInterior | 499.9955 - 598.9955 Sqft |
| Type | Apartment |
Parking
| Underground |
Land
| Acreage | No |
| LandAmenities | Park, Public Transit, Schools |
Rooms
| Level | Type | Length | Width | Dimensions |
|---|---|---|---|---|
| Ground Level | Living Room | 5.03 m | 3.05 m | 5.03 m x 3.05 m |
| Ground Level | Dining Room | 5.03 m | 3.05 m | 5.03 m x 3.05 m |
| Ground Level | Kitchen | 2.5 m | 2.25 m | 2.5 m x 2.25 m |
| Ground Level | Primary Bedroom | 3.2 m | 3.13 m | 3.2 m x 3.13 m |
Interested?
Contact us for more information
Jie Chen
Broker
201 Consumers Rd., Ste. 205
Toronto, Ontario M2J 4G8





















