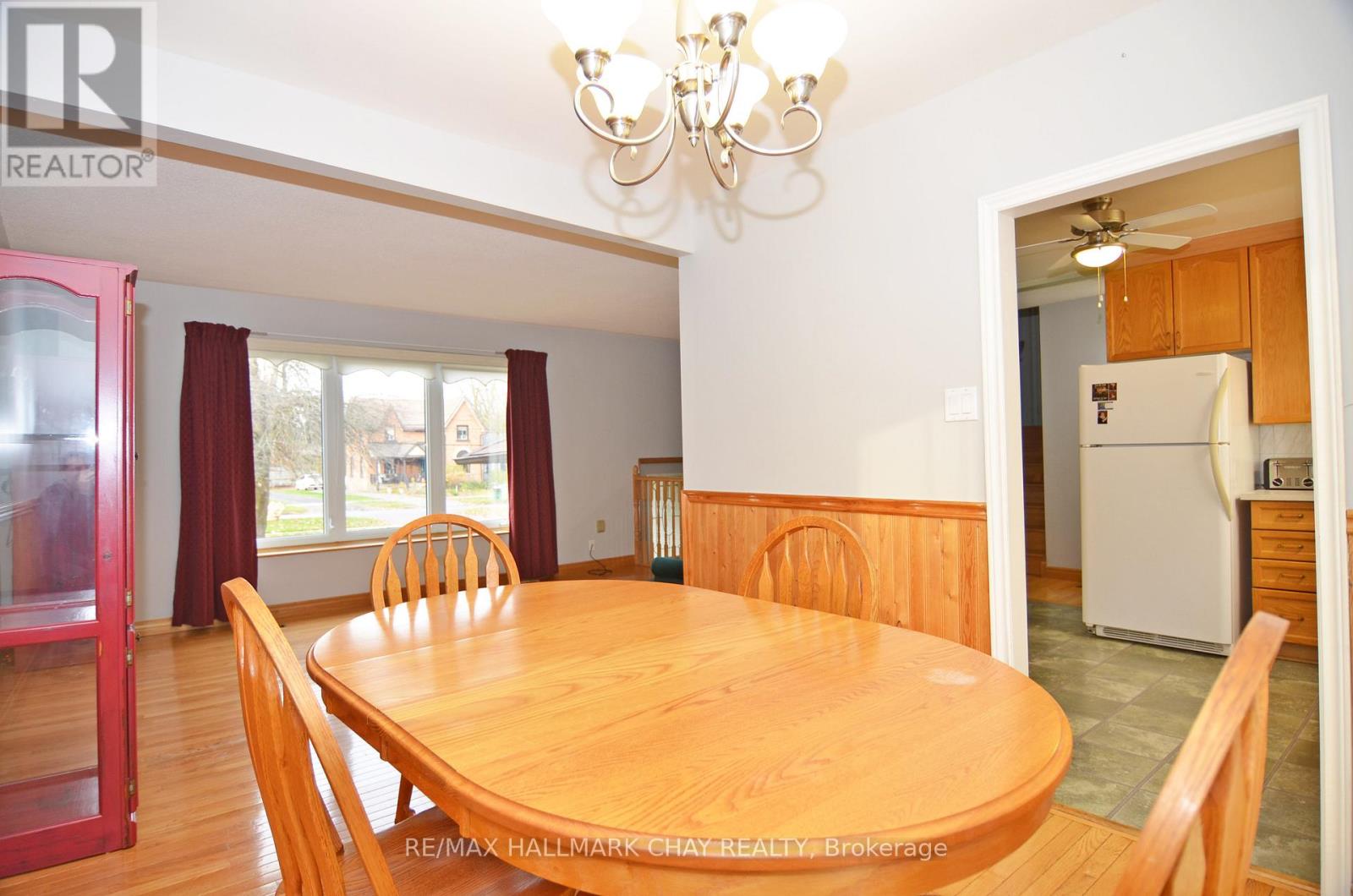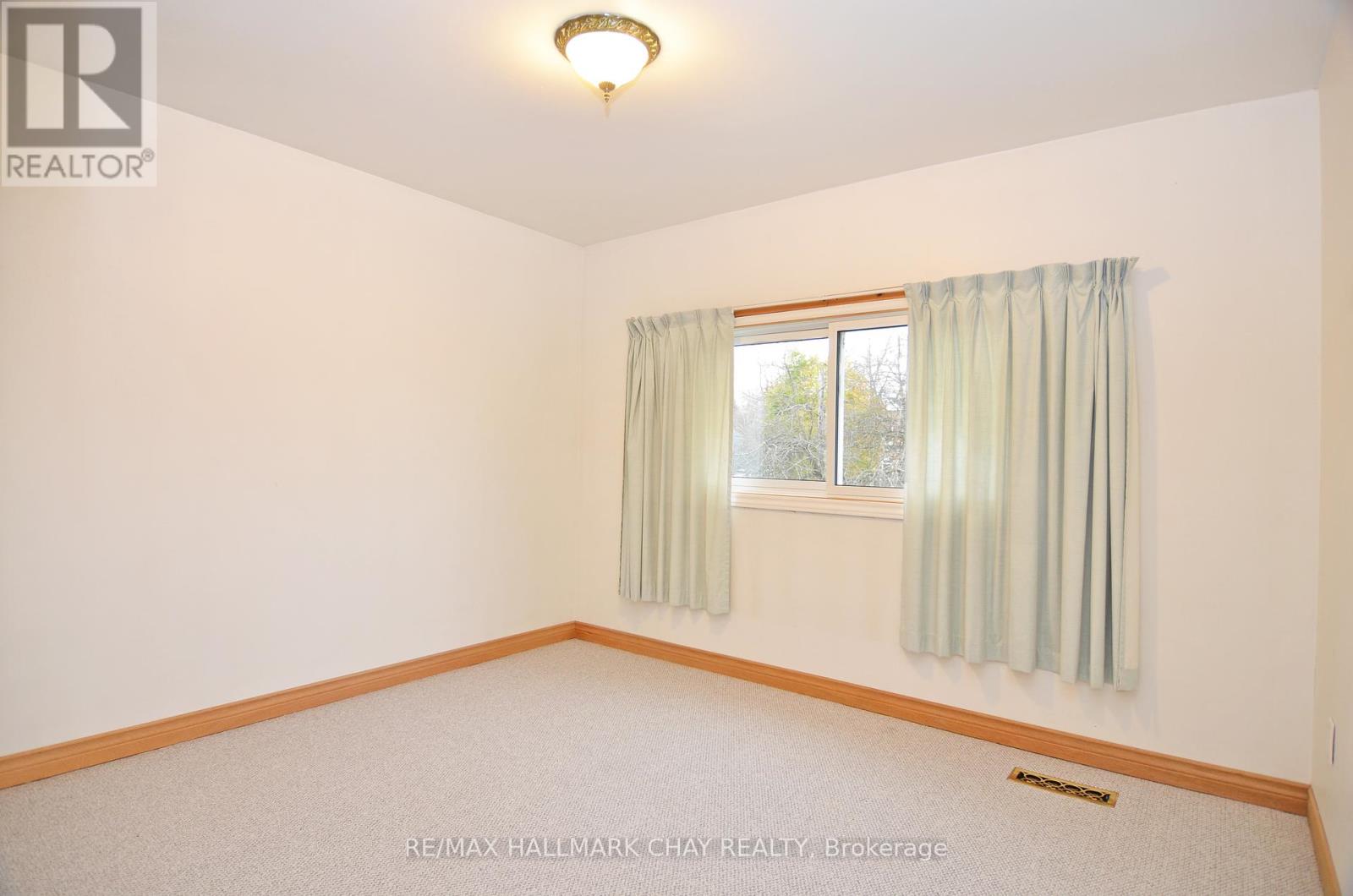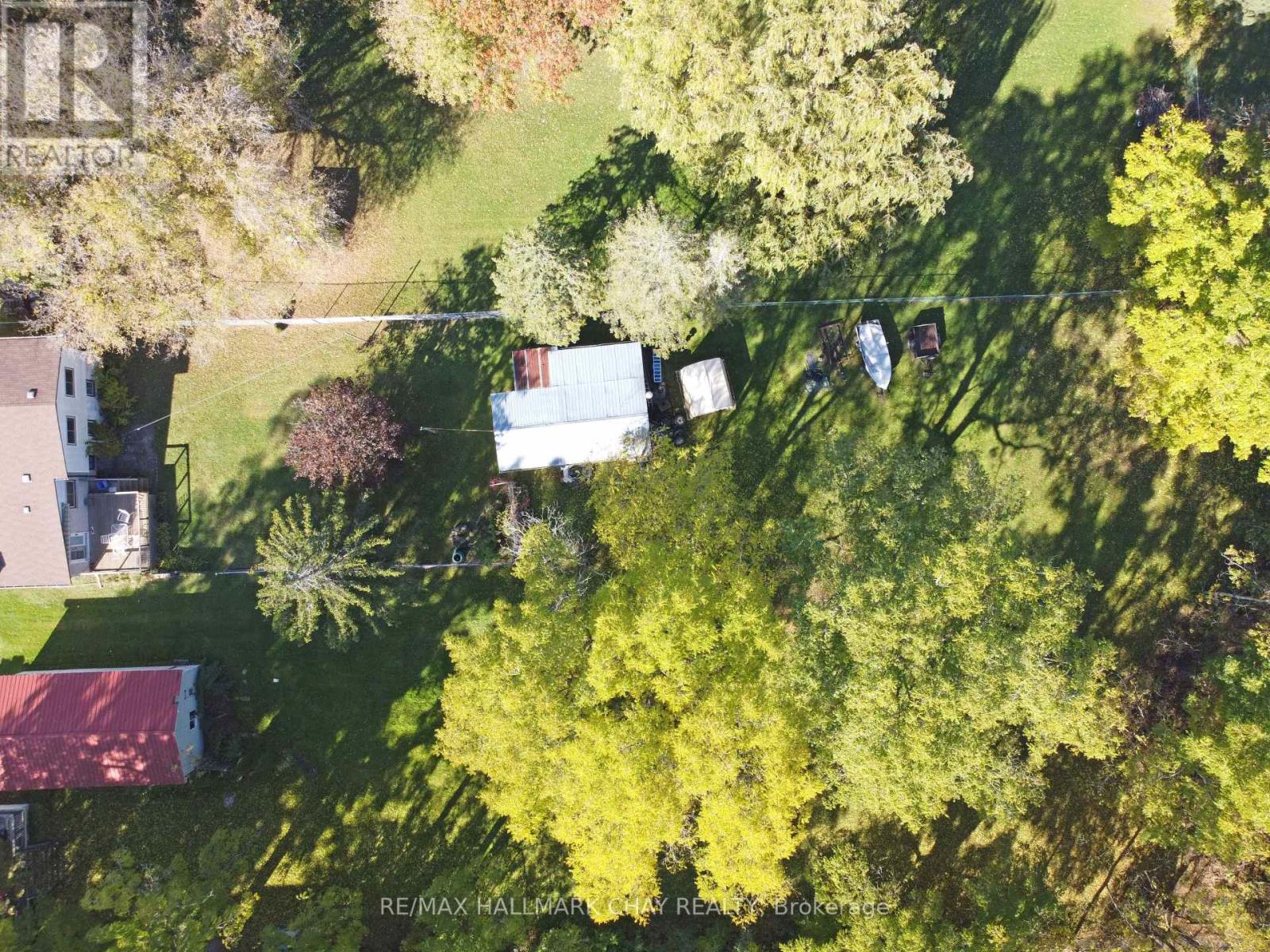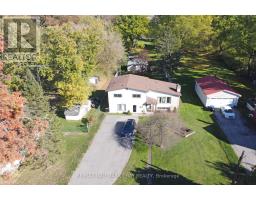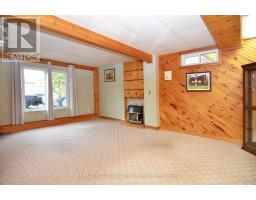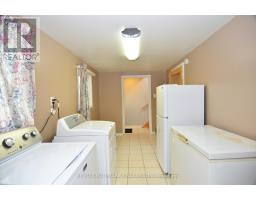87 Centre Street New Tecumseth, Ontario L0G 1A0
$849,900
Nestled on one of Beeton's most desirable tree-lined streets, this cherished four-level side split has been home to the same family for over 50 years and is now offered for sale for the first time. Sitting on an expansive 66 x 328 ft lot, it boasts 4 bedrooms, 2 bathrooms, and a spacious family room perfect for gatherings. Step out from the dining room onto a private deck overlooking a sprawling backyard, ideal for gardening, outdoor living, or creating your dream oasis. Convenient ground-level laundry, updated windows, and a recently replaced furnace and AC (2021) add to the homes appeal. The property includes ample parking with 8 spots and a practical backyard shed for all your outdoor storage needs. Enjoy easy access to Highways 400, 9, 89, and 27 for smooth commuting, plus walking distance to Beetons restaurants, grocery stores, library, and pharmacies. Nearby Catholic and public elementary schools complete the picture, making this an ideal home to settle in and make your own. **** EXTRAS **** Please note the backyard fence on the south side of the property is not on the property line. It's approx 13 feet inside the property line. (id:50886)
Property Details
| MLS® Number | N9812072 |
| Property Type | Single Family |
| Community Name | Beeton |
| ParkingSpaceTotal | 8 |
| Structure | Shed |
Building
| BathroomTotal | 2 |
| BedroomsAboveGround | 4 |
| BedroomsTotal | 4 |
| Amenities | Fireplace(s) |
| Appliances | Dishwasher, Dryer, Refrigerator, Stove, Washer, Window Coverings |
| BasementDevelopment | Unfinished |
| BasementType | N/a (unfinished) |
| ConstructionStyleAttachment | Detached |
| ConstructionStyleSplitLevel | Sidesplit |
| CoolingType | Central Air Conditioning |
| ExteriorFinish | Vinyl Siding, Stone |
| FireplacePresent | Yes |
| FoundationType | Block |
| HalfBathTotal | 1 |
| HeatingFuel | Natural Gas |
| HeatingType | Forced Air |
| SizeInterior | 1499.9875 - 1999.983 Sqft |
| Type | House |
| UtilityWater | Municipal Water |
Land
| Acreage | No |
| Sewer | Sanitary Sewer |
| SizeDepth | 328 Ft |
| SizeFrontage | 66 Ft |
| SizeIrregular | 66 X 328 Ft |
| SizeTotalText | 66 X 328 Ft |
Rooms
| Level | Type | Length | Width | Dimensions |
|---|---|---|---|---|
| Lower Level | Family Room | 6.05 m | 3.69 m | 6.05 m x 3.69 m |
| Lower Level | Laundry Room | 4.46 m | 2.37 m | 4.46 m x 2.37 m |
| Main Level | Kitchen | 3.05 m | 3.04 m | 3.05 m x 3.04 m |
| Main Level | Dining Room | 3.14 m | 2.74 m | 3.14 m x 2.74 m |
| Main Level | Living Room | 6 m | 3.37 m | 6 m x 3.37 m |
| Upper Level | Primary Bedroom | 3.48 m | 3.11 m | 3.48 m x 3.11 m |
| Upper Level | Bedroom 2 | 3.36 m | 3.1 m | 3.36 m x 3.1 m |
| Upper Level | Bedroom 3 | 3.94 m | 2.49 m | 3.94 m x 2.49 m |
| Upper Level | Bedroom 4 | 3.35 m | 2.85 m | 3.35 m x 2.85 m |
https://www.realtor.ca/real-estate/27601726/87-centre-street-new-tecumseth-beeton-beeton
Interested?
Contact us for more information
Jamie Mcginty
Broker
20 Victoria St. W.
Alliston, Ontario L9R 1T9










