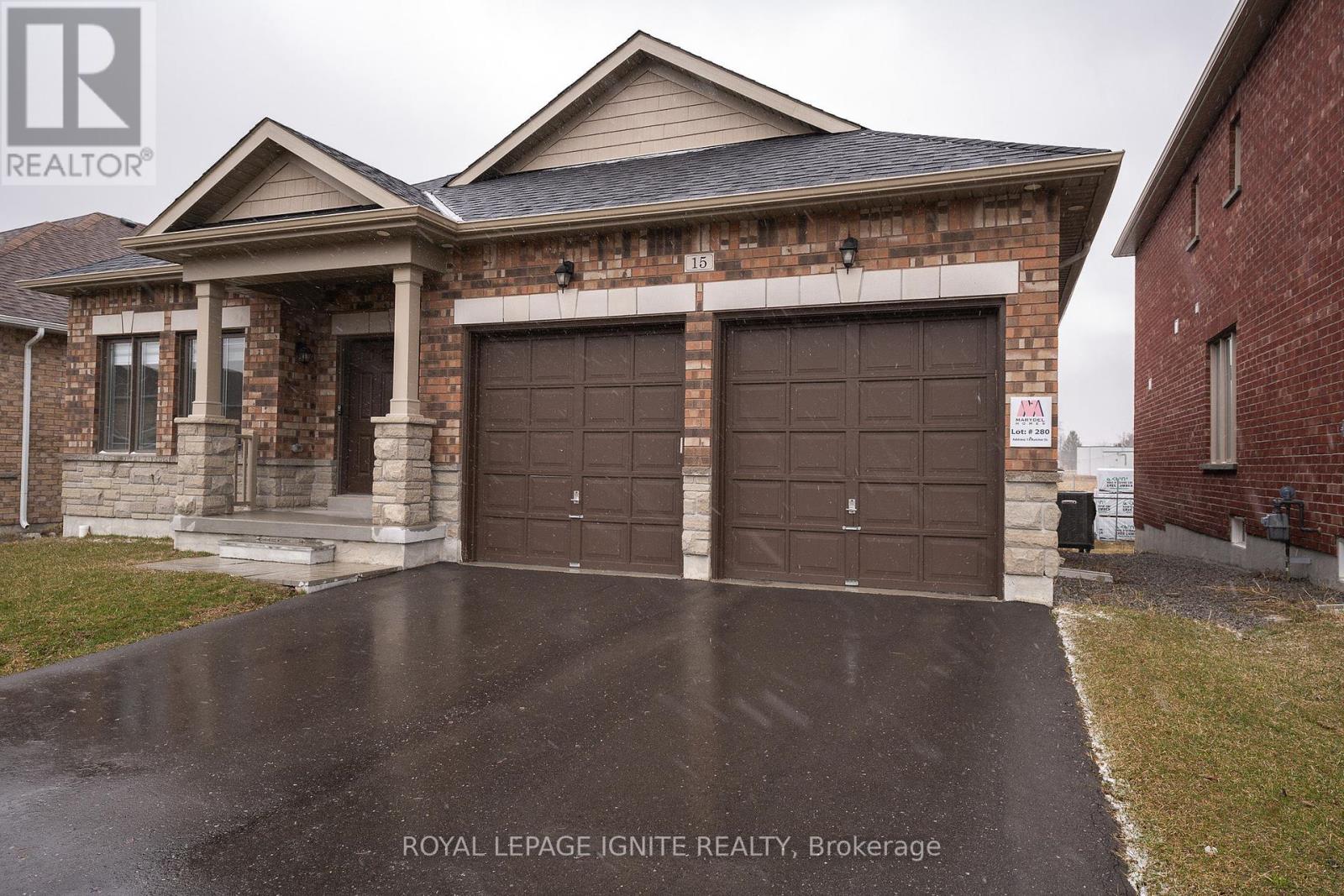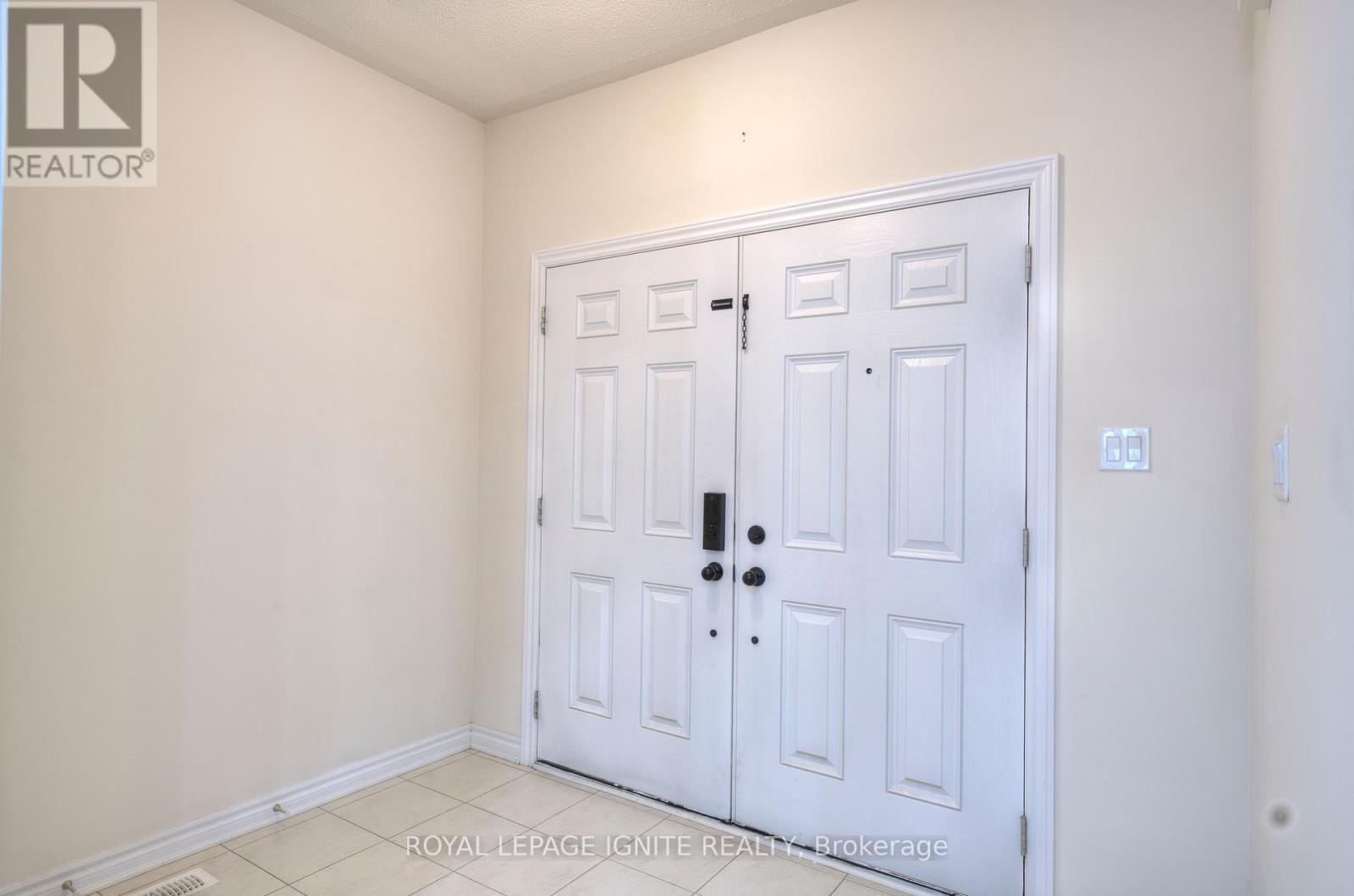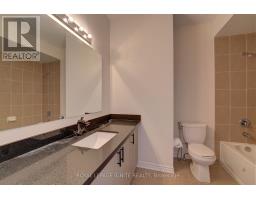15 Butcher Street Brock, Ontario L0K 1A0
$925,000
Welcome to 15 Butcher St Large Detach 3 Bedroom, 3 Bathroom Bungalow Situated on a 50 Ft Lot! Over1800 Sqft and Just 3 Years New (Built in 2021), this Bungalow Boast 3 Large Bedroom with 2 Full Bath and a 2 PC. Double Door Entrance with a Huge Foyer, Large Inviting Living/Dining Room with Hardwood Floor. Cozy Family Room with Open Concept and an Upgraded Kitchen with S/S Appliances, Backsplash, Kitchen Island, Quarts Counter Top, Gas Stove. Pot Lights Through-out the House, Upgraded Bathroom swith Large Primary Ensuite. **** EXTRAS **** Exterior is Stone and Brick, 2 Car Garage, Zebra Blinds. Less than 5 mins drive to Beaverton Harbor Parkby Lake Simcoe! (id:50886)
Property Details
| MLS® Number | N9810301 |
| Property Type | Single Family |
| Community Name | Beaverton |
| AmenitiesNearBy | Park, Place Of Worship, Schools |
| CommunityFeatures | Community Centre |
| ParkingSpaceTotal | 4 |
Building
| BathroomTotal | 3 |
| BedroomsAboveGround | 3 |
| BedroomsTotal | 3 |
| Appliances | Blinds, Dishwasher, Dryer, Refrigerator, Stove, Washer |
| ArchitecturalStyle | Bungalow |
| BasementDevelopment | Unfinished |
| BasementType | Full (unfinished) |
| ConstructionStyleAttachment | Detached |
| CoolingType | Central Air Conditioning |
| ExteriorFinish | Stone, Brick |
| FireplacePresent | Yes |
| FlooringType | Hardwood, Ceramic, Carpeted |
| FoundationType | Poured Concrete |
| HeatingFuel | Natural Gas |
| HeatingType | Forced Air |
| StoriesTotal | 1 |
| SizeInterior | 1499.9875 - 1999.983 Sqft |
| Type | House |
| UtilityWater | Municipal Water |
Parking
| Garage |
Land
| Acreage | No |
| LandAmenities | Park, Place Of Worship, Schools |
| Sewer | Sanitary Sewer |
| SizeDepth | 101 Ft ,8 In |
| SizeFrontage | 49 Ft ,2 In |
| SizeIrregular | 49.2 X 101.7 Ft |
| SizeTotalText | 49.2 X 101.7 Ft |
Rooms
| Level | Type | Length | Width | Dimensions |
|---|---|---|---|---|
| Main Level | Living Room | 3.35 m | 3.35 m | 3.35 m x 3.35 m |
| Main Level | Dining Room | 3.35 m | 3.35 m | 3.35 m x 3.35 m |
| Main Level | Eating Area | 4.39 m | 2.56 m | 4.39 m x 2.56 m |
| Main Level | Kitchen | 3.35 m | 3.05 m | 3.35 m x 3.05 m |
| Main Level | Family Room | 6.03 m | 3.35 m | 6.03 m x 3.35 m |
| Main Level | Primary Bedroom | 4.57 m | 3.35 m | 4.57 m x 3.35 m |
| Main Level | Bedroom 2 | 3.29 m | 2.86 m | 3.29 m x 2.86 m |
| Main Level | Bedroom 3 | 4.27 m | 2.74 m | 4.27 m x 2.74 m |
https://www.realtor.ca/real-estate/27601725/15-butcher-street-brock-beaverton-beaverton
Interested?
Contact us for more information
Ragu Rajaguru
Broker
D2 - 795 Milner Avenue
Toronto, Ontario M1B 3C3



















































