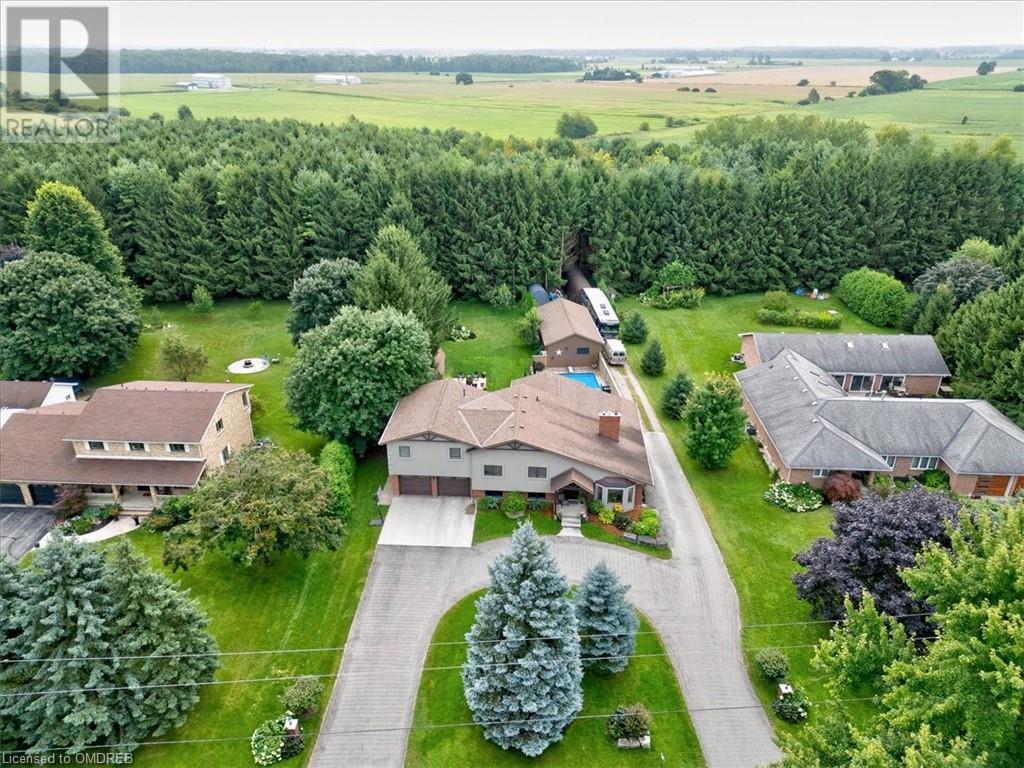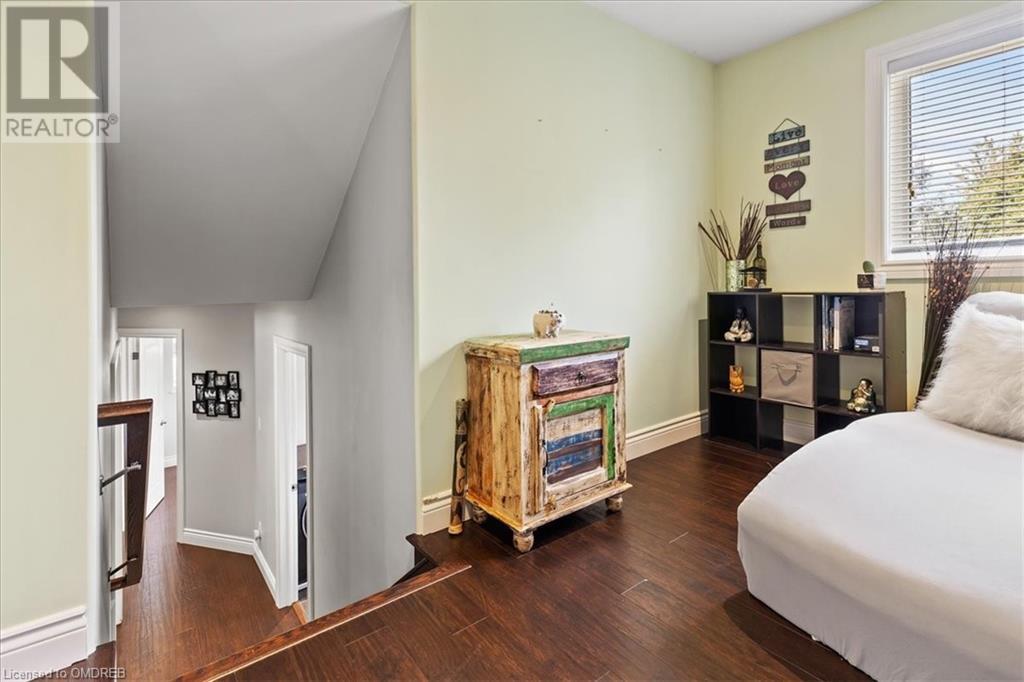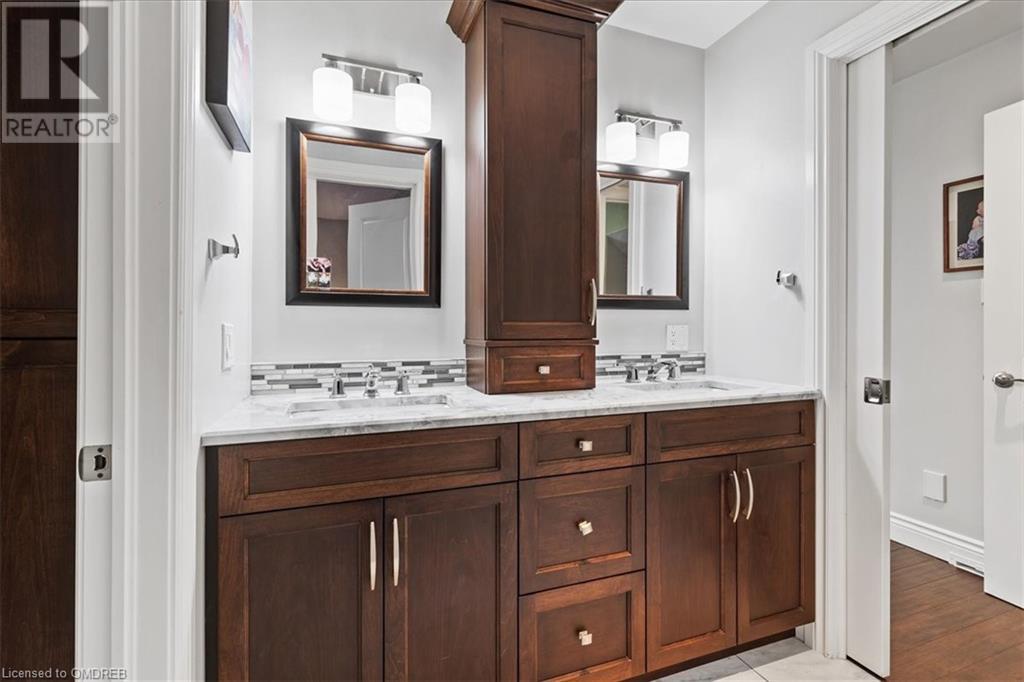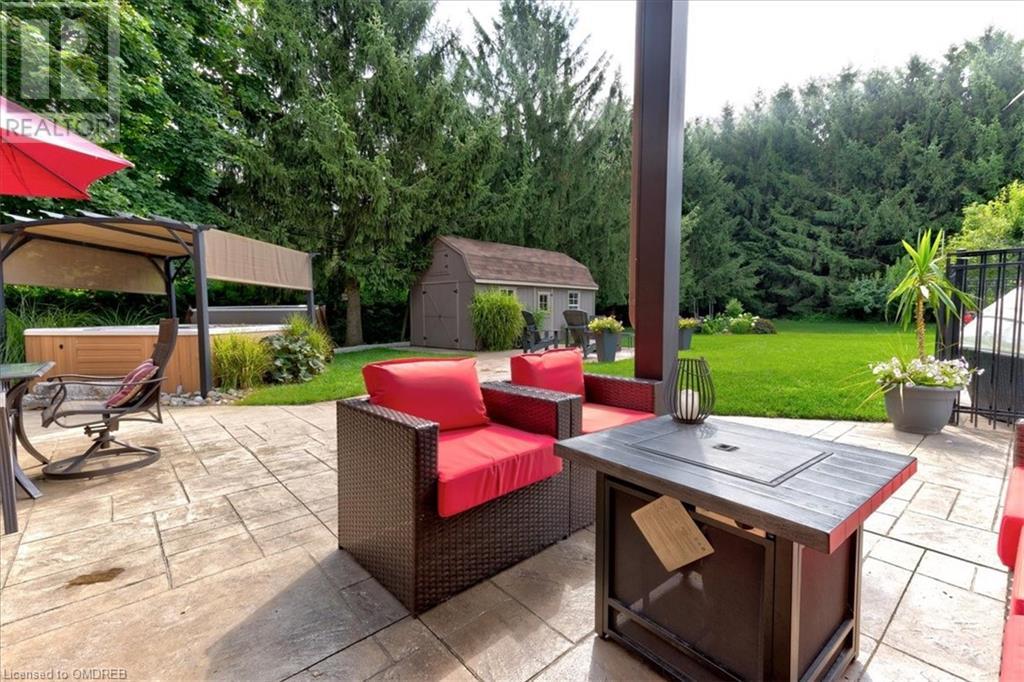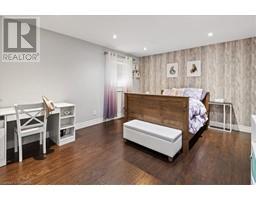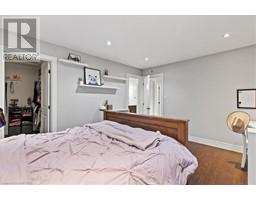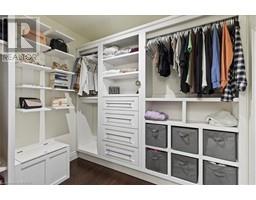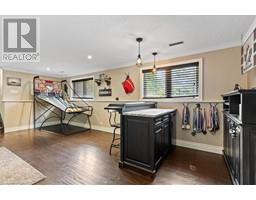2873 Forest Road Stratford, Ontario N5A 6S5
$1,700,000
Discover your dream home just outside Stratford! This exquisite fully remodelled multi-level property features 4 spacious bedrooms and 3 beautifully appointed bathrooms, all thoughtfully designed for modern living. Enjoy the serene country feel on a generous half acre lot, complete with a saltwater in-ground pool and a heated 20x40 shed for all your storage needs. Step inside to find a bright and airy main floor featuring a spacious kitchen with granite countertops, perfect for culinary enthusiasts. The main area boasts vaulted ceilings and multiple living and dining spaces ideal for entertaining. The gourmet outdoor kitchen, hot tub, and patio makes for fantastic outdoor living space. Your own private oasis! Each bedroom includes custom built-in walk-in closets, with the primary suite offering a luxurious ensuite for added privacy. This home also includes a theatre room and a gym, ensuring you have all the recreational space you need. Plus, the heated two-car garage and ample parking make hosting friends and family a breeze. Don’t miss this rare opportunity to own a beautifully renovated home in a peaceful sought after area. Call your Realtor® to book your showing today! (id:50886)
Property Details
| MLS® Number | 40671217 |
| Property Type | Single Family |
| AmenitiesNearBy | Shopping |
| CommunityFeatures | Quiet Area |
| Features | Paved Driveway, Country Residential |
| ParkingSpaceTotal | 12 |
| PoolType | Inground Pool |
| Structure | Workshop, Shed |
Building
| BathroomTotal | 3 |
| BedroomsAboveGround | 3 |
| BedroomsBelowGround | 1 |
| BedroomsTotal | 4 |
| Appliances | Dishwasher, Dryer, Refrigerator, Washer, Microwave Built-in, Gas Stove(s) |
| BasementDevelopment | Finished |
| BasementType | Full (finished) |
| ConstructedDate | 1989 |
| ConstructionMaterial | Wood Frame |
| ConstructionStyleAttachment | Detached |
| CoolingType | Central Air Conditioning |
| ExteriorFinish | Brick Veneer, Stucco, Vinyl Siding, Wood |
| FireplaceFuel | Electric |
| FireplacePresent | Yes |
| FireplaceTotal | 2 |
| FireplaceType | Other - See Remarks |
| FoundationType | Poured Concrete |
| HalfBathTotal | 1 |
| HeatingFuel | Natural Gas |
| HeatingType | Forced Air |
| SizeInterior | 4020 Sqft |
| Type | House |
| UtilityWater | Drilled Well |
Parking
| Attached Garage |
Land
| AccessType | Highway Access |
| Acreage | No |
| LandAmenities | Shopping |
| Sewer | Septic System |
| SizeDepth | 245 Ft |
| SizeFrontage | 100 Ft |
| SizeIrregular | 0.565 |
| SizeTotal | 0.565 Ac|1/2 - 1.99 Acres |
| SizeTotalText | 0.565 Ac|1/2 - 1.99 Acres |
| ZoningDescription | Hvr-1 |
Rooms
| Level | Type | Length | Width | Dimensions |
|---|---|---|---|---|
| Lower Level | Other | 27'4'' x 21'9'' | ||
| Lower Level | Utility Room | 12'11'' x 11'2'' | ||
| Lower Level | Utility Room | 3'3'' x 4'8'' | ||
| Lower Level | Media | 15'7'' x 13'2'' | ||
| Lower Level | Storage | 13'3'' x 6'9'' | ||
| Lower Level | Recreation Room | 13'3'' x 22'7'' | ||
| Lower Level | Mud Room | 13'0'' x 10'3'' | ||
| Lower Level | Gym | 16'6'' x 15'2'' | ||
| Lower Level | Cold Room | 6'9'' x 7'8'' | ||
| Lower Level | Bedroom | 8'9'' x 8'2'' | ||
| Lower Level | Bonus Room | 8'9'' x 8'2'' | ||
| Lower Level | Other | 5'0'' x 10'9'' | ||
| Lower Level | 2pc Bathroom | 5'9'' x 5'3'' | ||
| Main Level | Storage | 4'10'' x 9'11'' | ||
| Main Level | Storage | 8'9'' x 6'6'' | ||
| Main Level | Storage | 8'0'' x 6'1'' | ||
| Main Level | Primary Bedroom | 18'5'' x 12'0'' | ||
| Main Level | Living Room | 18'4'' x 18'0'' | ||
| Main Level | Laundry Room | 7'1'' x 10'11'' | ||
| Main Level | Kitchen | 14'6'' x 15'1'' | ||
| Main Level | Family Room | 16'2'' x 12'0'' | ||
| Main Level | Dining Room | 11'11'' x 11'2'' | ||
| Main Level | Den | 12'9'' x 6'9'' | ||
| Main Level | Breakfast | 9'8'' x 11'1'' | ||
| Main Level | Office | 11'10'' x 10'10'' | ||
| Main Level | Bedroom | 12'0'' x 14'10'' | ||
| Main Level | Bedroom | 16'4'' x 15'2'' | ||
| Main Level | 5pc Bathroom | 5'3'' x 12'9'' | ||
| Main Level | Full Bathroom | 8'4'' x 11'0'' |
https://www.realtor.ca/real-estate/27601555/2873-forest-road-stratford
Interested?
Contact us for more information
Jake Stern
Broker
4145 North Service Rd - 2nd Floor
Burlington, Ontario L7L 4X6
Geoffrey Neil Cheney
Salesperson
151 Downie St
Stratford, Ontario N5A 1X2
Scott Benson
Broker
4145 North Service Rd - 2nd Floor #c
Burlington, Ontario M5X 1E3



