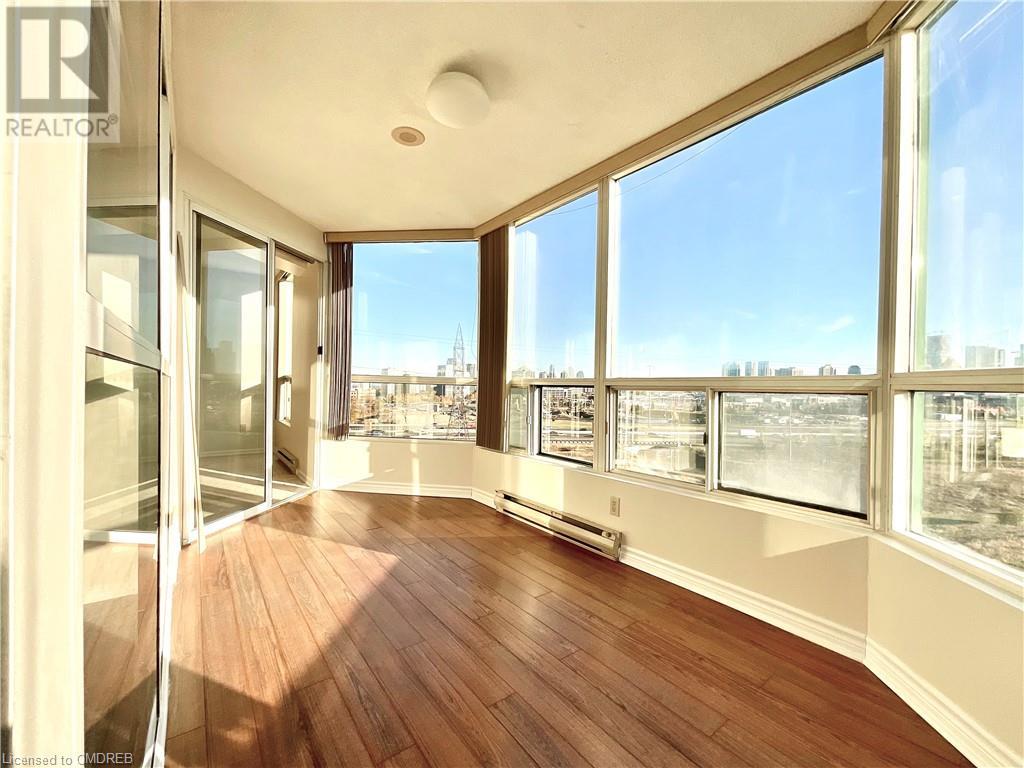4460 Tucana Court Unit# 906 Mississauga, Ontario L5R 3K9
$2,900 MonthlyInsurance
Enjoy Living in the Vibrant Heart of Mississauga. A Spacious Condo with 2 Bedroom, 2 Bath & a Large Solarium. Full of Sunlight & Amazing, Unobstructed Views from every room. Wooden Floors in Living Room & Solarium. Separate Kitchen, New Stove ( 2022). In-suite Washer & Dryer. All existing blinds are being replaced by brand new ROLLER BLINDS! Great Amenities: Gym, Indoor Pool, Sauna, Whirlpool, Tennis & Squash Courts, Party Room, Game Room, Guest Suite, 24Hr Concierge & Lots of Visitor Parking. Excellent Location: Walking distance to Square One & Mins To Hwy10 & 403. Close to Restaurants, Grocery Stores, Shops, Transit, Parks, Recreation & so much more! 1 Parking & 1 Locker included. Tenant pays Hydro & Tenant Insurance. (id:50886)
Property Details
| MLS® Number | 40649526 |
| Property Type | Single Family |
| AmenitiesNearBy | Park, Public Transit, Shopping |
| CommunityFeatures | Community Centre |
| Features | Southern Exposure, No Pet Home |
| ParkingSpaceTotal | 1 |
| PoolType | Indoor Pool |
| StorageType | Locker |
| Structure | Tennis Court |
| ViewType | City View |
Building
| BathroomTotal | 2 |
| BedroomsAboveGround | 2 |
| BedroomsTotal | 2 |
| Amenities | Exercise Centre, Party Room |
| Appliances | Dishwasher, Dryer, Refrigerator, Stove, Washer |
| BasementType | None |
| ConstructionMaterial | Concrete Block, Concrete Walls |
| ConstructionStyleAttachment | Attached |
| CoolingType | Central Air Conditioning |
| ExteriorFinish | Concrete |
| Fixture | Ceiling Fans |
| HeatingType | Forced Air |
| StoriesTotal | 1 |
| SizeInterior | 1000 Sqft |
| Type | Apartment |
| UtilityWater | Municipal Water |
Parking
| Underground | |
| None |
Land
| AccessType | Highway Nearby |
| Acreage | No |
| LandAmenities | Park, Public Transit, Shopping |
| Sewer | Municipal Sewage System |
| SizeTotalText | Unknown |
| ZoningDescription | Rcl1d5 |
Rooms
| Level | Type | Length | Width | Dimensions |
|---|---|---|---|---|
| Main Level | 3pc Bathroom | Measurements not available | ||
| Main Level | Full Bathroom | Measurements not available | ||
| Main Level | Sunroom | 16'1'' x 6'10'' | ||
| Main Level | Bedroom | 12'10'' x 8'10'' | ||
| Main Level | Primary Bedroom | 14'3'' x 11'1'' | ||
| Main Level | Kitchen | 11'7'' x 8'0'' | ||
| Main Level | Living Room/dining Room | 19'4'' x 10'9'' |
https://www.realtor.ca/real-estate/27447536/4460-tucana-court-unit-906-mississauga
Interested?
Contact us for more information
Shafaq Hussain
Salesperson
209 Speers Rd - Unit 10
Oakville, Ontario L6K 0H5































