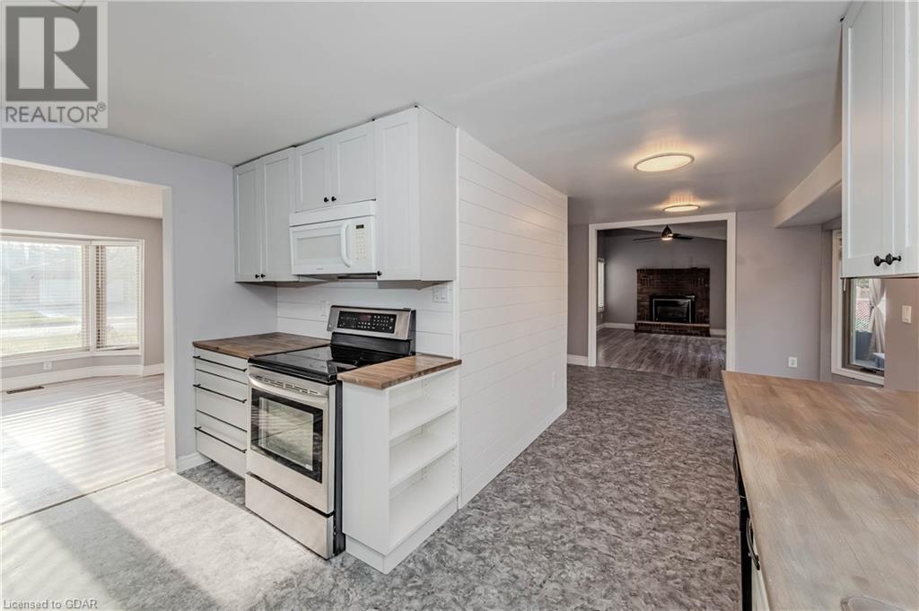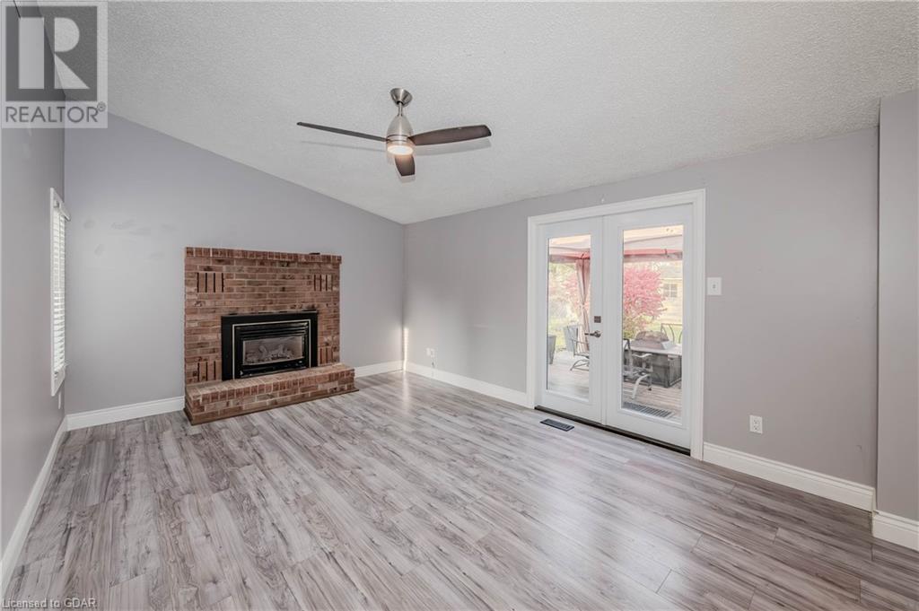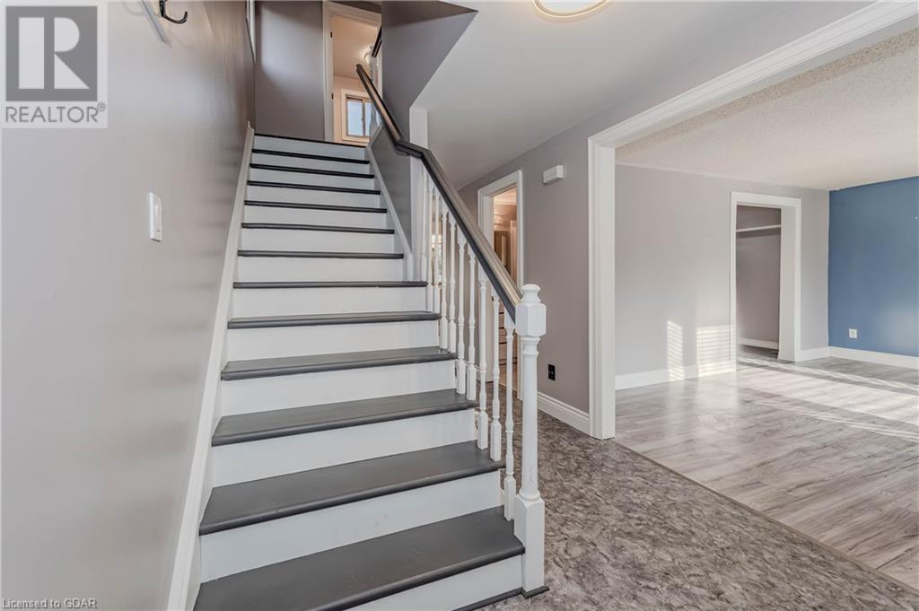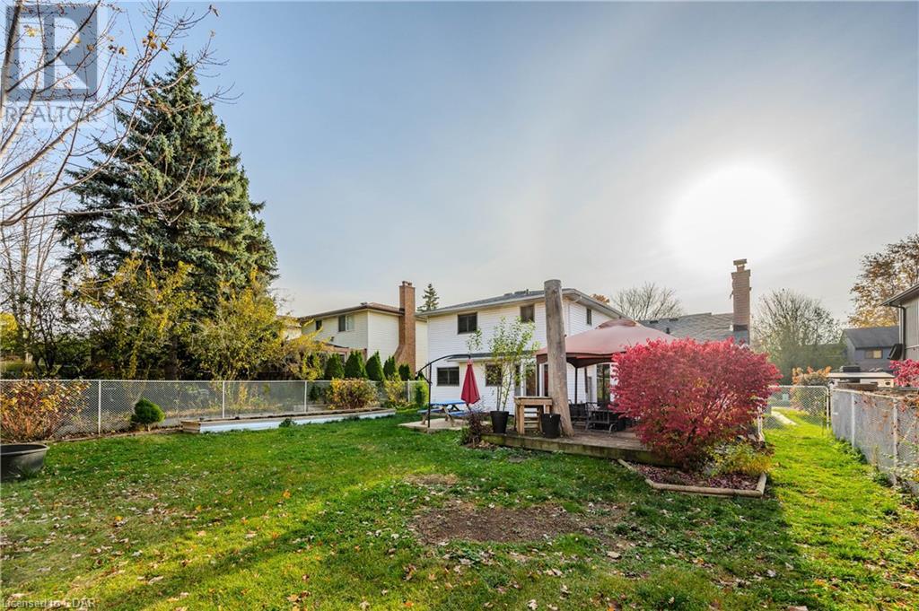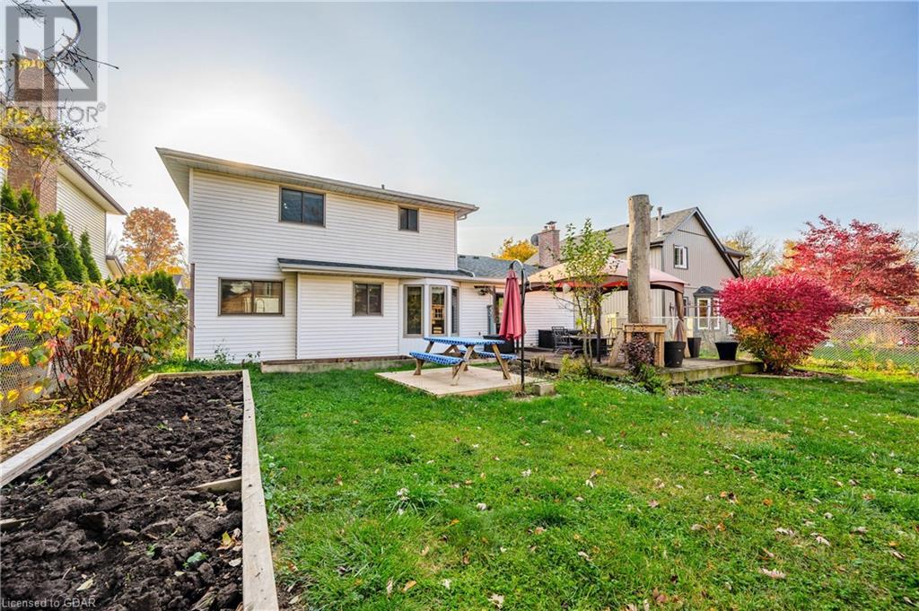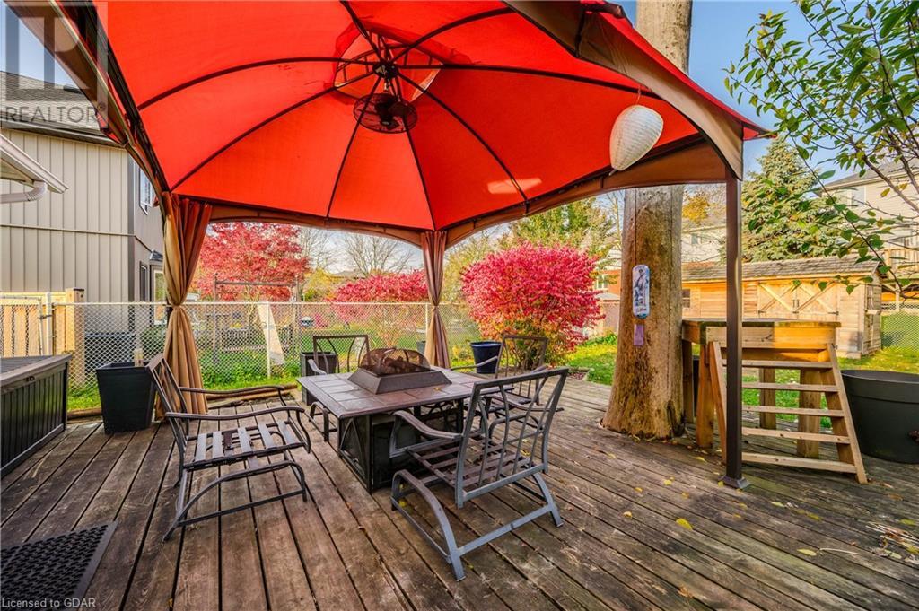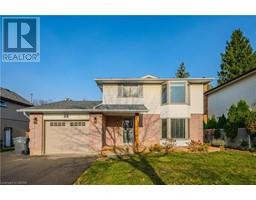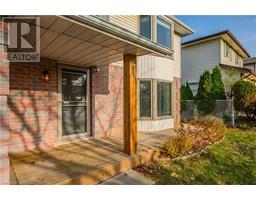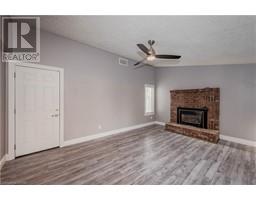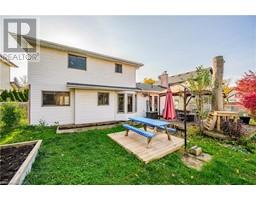57 Rochelle Drive Guelph, Ontario N1K 1L1
$829,999
You're going to love the area of the city that this west-end house with a great backyard sits in. It's close enough to places that you're able to get there in a few minutes, but still enough off the beaten path to give a feeling of an old-time neighbourhood. 2 minutes drive to Hwy 24, 3 minutes to the Hanlon. 4 minutes to Zehrs or Costco, and perhaps 5 to the dog park. It's a quintessential example of a Guelph Family home, with three good sized bedrooms upstairs, one with a cheater ensuite. The main floor features a separate dining room flowing into the good size kitchen. There's also a small dinette which leads into the living room with a gas fireplace for cozy Autumn evenings.Through the back sliders to a really terrific backyard with gazebo and raised flower beds. One of the great things about the West end is that you ACTUALLY get a backyard, and you're not cheek-by-jowl with your neighbour. (Looking at you, South Guelph). So if you've got a young family, or are just starting to think about having one, swing by and take a look. New windows 2019, Roof 2020, Driveway repaved 2020, Garage door 2020. (id:50886)
Open House
This property has open houses!
1:00 pm
Ends at:3:00 pm
1:00 pm
Ends at:4:00 pm
Property Details
| MLS® Number | 40670630 |
| Property Type | Single Family |
| AmenitiesNearBy | Public Transit, Schools |
| CommunicationType | High Speed Internet |
| CommunityFeatures | Community Centre |
| EquipmentType | Water Heater |
| Features | Southern Exposure, Automatic Garage Door Opener |
| ParkingSpaceTotal | 6 |
| RentalEquipmentType | Water Heater |
| Structure | Shed |
Building
| BathroomTotal | 2 |
| BedroomsAboveGround | 3 |
| BedroomsBelowGround | 1 |
| BedroomsTotal | 4 |
| Appliances | Dryer, Stove, Washer, Window Coverings, Garage Door Opener |
| ArchitecturalStyle | 2 Level |
| BasementDevelopment | Partially Finished |
| BasementType | Full (partially Finished) |
| ConstructedDate | 1986 |
| ConstructionMaterial | Wood Frame |
| ConstructionStyleAttachment | Detached |
| CoolingType | Central Air Conditioning |
| ExteriorFinish | Brick, Vinyl Siding, Wood |
| FireplacePresent | Yes |
| FireplaceTotal | 1 |
| Fixture | Ceiling Fans |
| FoundationType | Poured Concrete |
| HeatingFuel | Natural Gas |
| HeatingType | Forced Air |
| StoriesTotal | 2 |
| SizeInterior | 2020.45 Sqft |
| Type | House |
| UtilityWater | Municipal Water |
Parking
| Attached Garage |
Land
| Acreage | No |
| LandAmenities | Public Transit, Schools |
| Sewer | Municipal Sewage System |
| SizeDepth | 121 Ft |
| SizeFrontage | 53 Ft |
| SizeIrregular | 0.148 |
| SizeTotal | 0.148 Ac|under 1/2 Acre |
| SizeTotalText | 0.148 Ac|under 1/2 Acre |
| ZoningDescription | R. 1b |
Rooms
| Level | Type | Length | Width | Dimensions |
|---|---|---|---|---|
| Second Level | Bedroom | 10'1'' x 10'3'' | ||
| Second Level | Bedroom | 10'3'' x 13'10'' | ||
| Second Level | Primary Bedroom | 15'6'' x 13'11'' | ||
| Second Level | 4pc Bathroom | Measurements not available | ||
| Basement | Recreation Room | 11'5'' x 22'6'' | ||
| Basement | Bedroom | 10'11'' x 12'4'' | ||
| Main Level | Living Room | 13'4'' x 15'4'' | ||
| Main Level | Kitchen | 12'5'' x 8'10'' | ||
| Main Level | Family Room | 11'11'' x 17'1'' | ||
| Main Level | Dining Room | 12'2'' x 13'11'' | ||
| Main Level | 3pc Bathroom | Measurements not available |
Utilities
| Cable | Available |
| Electricity | Available |
| Natural Gas | Available |
| Telephone | Available |
https://www.realtor.ca/real-estate/27601491/57-rochelle-drive-guelph
Interested?
Contact us for more information
J.p. Mooney
Salesperson
5 Edinburgh Road South, Unit 1b
Guelph, Ontario N1H 5N8
Kelly Hung
Salesperson
5 Edinburgh Road South Unit 1
Guelph, Ontario N1H 5N8















