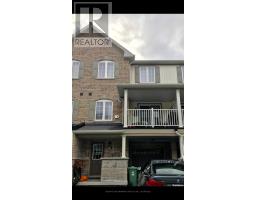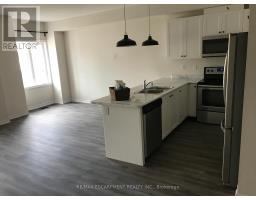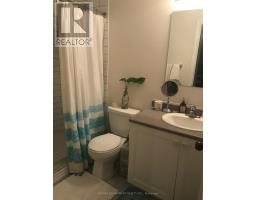21 Hiscott Drive Hamilton, Ontario L8B 0A3
$2,850 Monthly
Welcome home! This 2 bedroom, 2 1/2 bathroom townhome is located features a large foyer with access to your private garage. The main level boasts a 2 piece bathroom, and an open concept floorplan with large dining area & breakfast bar. The family room is spacious and leads to a well-sized private balcony, perfect for enjoying the peaceful outdoors. The top floor is where youll find the primary bedroom with walk-in closet and ensuite, as well as the second bedroom along with another 4pc bathroom and laundry. Its a quiet street, close to all the amenities you can ask for; schools, groceries, retail, restaurants, banks, and entertainment and easy access to highways and to GO station. Parking for 2 cars! (id:50886)
Property Details
| MLS® Number | X9801956 |
| Property Type | Single Family |
| Community Name | Waterdown |
| ParkingSpaceTotal | 2 |
| Structure | Deck |
Building
| BathroomTotal | 3 |
| BedroomsAboveGround | 2 |
| BedroomsTotal | 2 |
| Appliances | Garage Door Opener Remote(s) |
| ConstructionStyleAttachment | Attached |
| CoolingType | Central Air Conditioning |
| ExteriorFinish | Wood, Brick Facing |
| FoundationType | Slab |
| HalfBathTotal | 1 |
| HeatingFuel | Natural Gas |
| HeatingType | Forced Air |
| StoriesTotal | 3 |
| SizeInterior | 1099.9909 - 1499.9875 Sqft |
| Type | Row / Townhouse |
| UtilityWater | Municipal Water |
Parking
| Attached Garage |
Land
| Acreage | No |
| Sewer | Sanitary Sewer |
Rooms
| Level | Type | Length | Width | Dimensions |
|---|---|---|---|---|
| Second Level | Bathroom | Measurements not available | ||
| Second Level | Great Room | 5.69 m | 3.66 m | 5.69 m x 3.66 m |
| Second Level | Kitchen | 2.74 m | 5.69 m | 2.74 m x 5.69 m |
| Third Level | Primary Bedroom | 2.74 m | 5.69 m | 2.74 m x 5.69 m |
| Third Level | Bathroom | Measurements not available | ||
| Third Level | Bedroom 2 | 2.54 m | 4.57 m | 2.54 m x 4.57 m |
| Third Level | Bathroom | Measurements not available | ||
| Third Level | Laundry Room | Measurements not available | ||
| Main Level | Foyer | Measurements not available |
https://www.realtor.ca/real-estate/27601478/21-hiscott-drive-hamilton-waterdown-waterdown
Interested?
Contact us for more information
Michael Marchese
Salesperson
2180 Itabashi Way #4b
Burlington, Ontario L7M 5A5



























