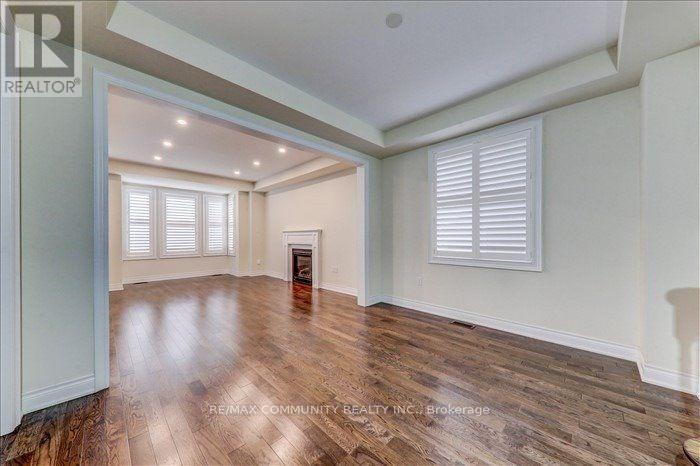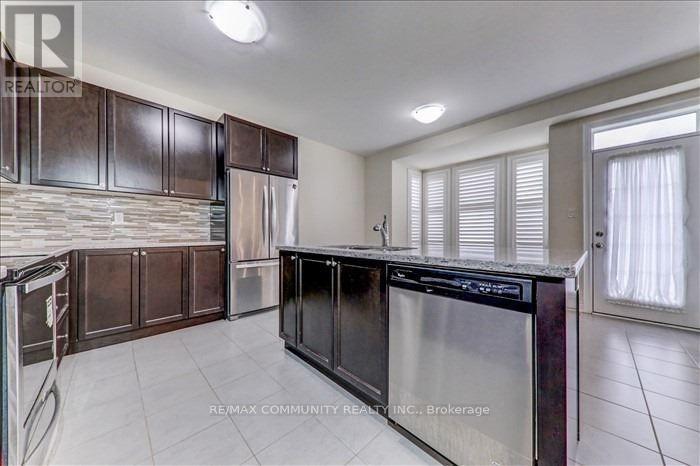102 Walter English Drive East Gwillimbury, Ontario L9N 0R8
4 Bedroom
3 Bathroom
Fireplace
Central Air Conditioning
Forced Air
$3,600 Monthly
Lovely & Bright Detatched 4 Bedroom Home With Double Car Garage! Living Rm With Cozy Fireplace! Primary Bedroom With Walk-In And 5 Pc En-Suite, Perfect Home For A Family! Smooth 9' Ceiling With Pot Lights! Desirable Queenville Community! **** EXTRAS **** FRIDGE , STOVE, DISHWASHER, WASHER AND DRYER (id:50886)
Property Details
| MLS® Number | N9805021 |
| Property Type | Single Family |
| Community Name | Queensville |
| ParkingSpaceTotal | 4 |
Building
| BathroomTotal | 3 |
| BedroomsAboveGround | 4 |
| BedroomsTotal | 4 |
| BasementDevelopment | Unfinished |
| BasementType | N/a (unfinished) |
| ConstructionStyleAttachment | Detached |
| CoolingType | Central Air Conditioning |
| ExteriorFinish | Brick |
| FireplacePresent | Yes |
| FlooringType | Hardwood, Ceramic, Carpeted |
| FoundationType | Brick |
| HalfBathTotal | 1 |
| HeatingFuel | Natural Gas |
| HeatingType | Forced Air |
| StoriesTotal | 2 |
| Type | House |
| UtilityWater | Municipal Water |
Parking
| Attached Garage |
Land
| Acreage | No |
| Sewer | Sanitary Sewer |
Rooms
| Level | Type | Length | Width | Dimensions |
|---|---|---|---|---|
| Second Level | Primary Bedroom | 4.63 m | 5.22 m | 4.63 m x 5.22 m |
| Second Level | Bedroom 2 | 3.47 m | 3.84 m | 3.47 m x 3.84 m |
| Second Level | Bedroom 3 | 3.78 m | 3.29 m | 3.78 m x 3.29 m |
| Second Level | Bedroom 4 | 3.79 m | 3.28 m | 3.79 m x 3.28 m |
| Main Level | Dining Room | 3.84 m | 3.35 m | 3.84 m x 3.35 m |
| Main Level | Living Room | 3.84 m | 5.21 m | 3.84 m x 5.21 m |
| Main Level | Kitchen | 4.57 m | 2.74 m | 4.57 m x 2.74 m |
| Main Level | Eating Area | 4.57 m | 2.74 m | 4.57 m x 2.74 m |
Utilities
| Cable | Available |
Interested?
Contact us for more information
Bakeer Subramaniam
Broker
RE/MAX Community Realty Inc.
203 - 1265 Morningside Ave
Toronto, Ontario M1B 3V9
203 - 1265 Morningside Ave
Toronto, Ontario M1B 3V9



































