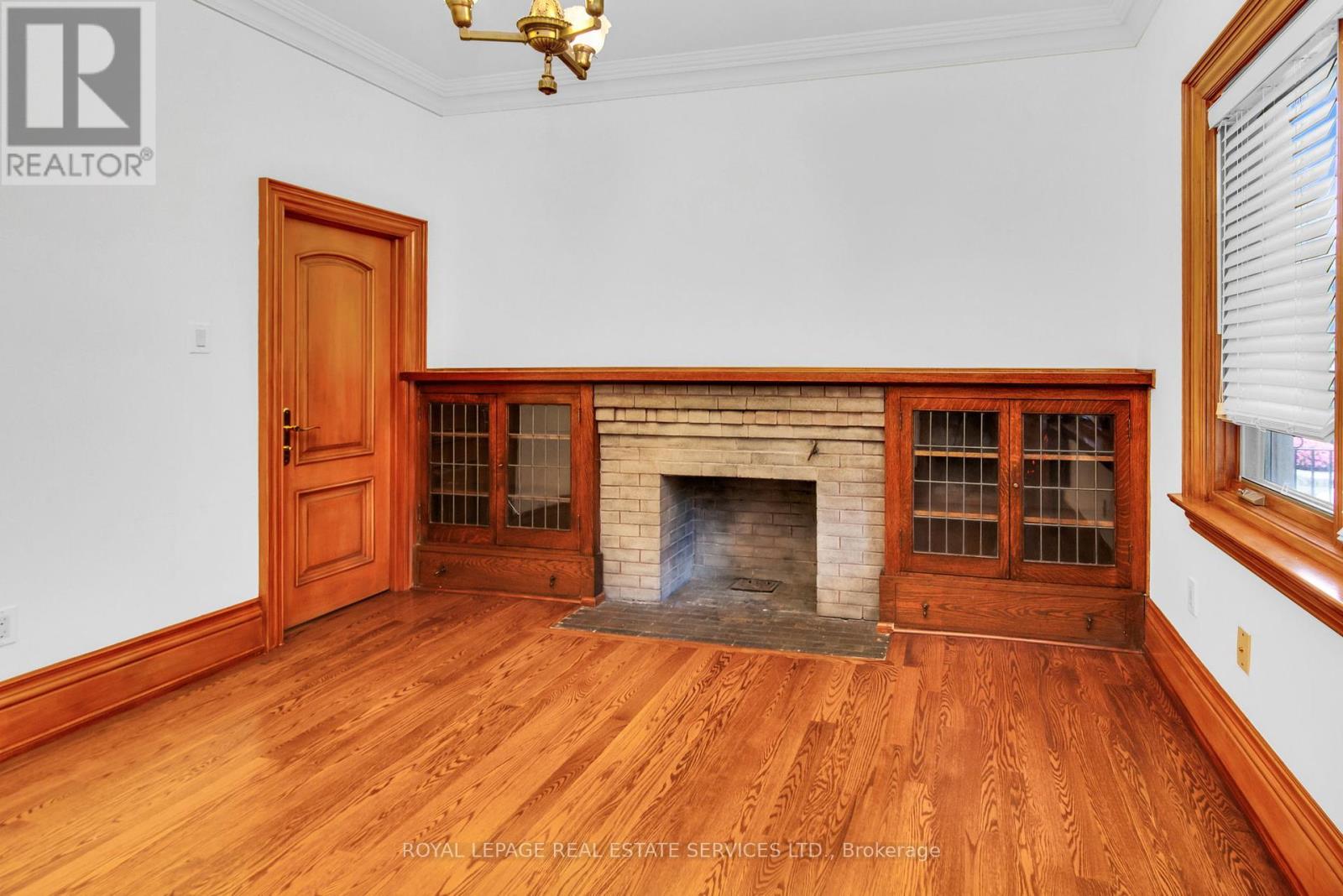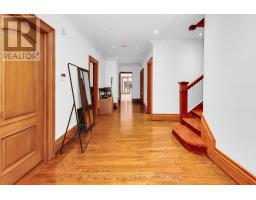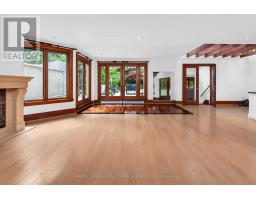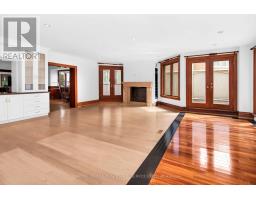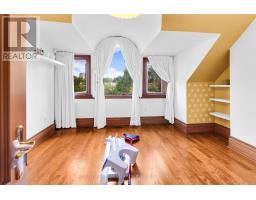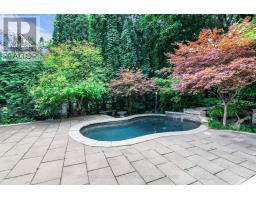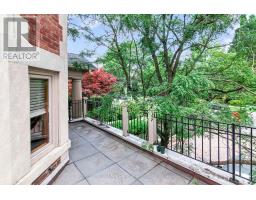308 Russell Hill Road Toronto, Ontario M4V 2T6
$11,500 Monthly
Large executive home in Forest Hill, short walk to st clair/bishop strachan/ucc. Private landscapedgrounds feature muliti level decks, inground pool, sunroom, main floor family room, gourmet kitchenand library. Set up as a duplex, used as a single family home with a 2nd kit on the 2nd lvl,potential for 6 brs, mbr features custom closets, 6 pc ensuite, w/o to deck. Too many extras tolist, private drive, 2 car. Tandem garage. Multi fireplaces, hardwood. **** EXTRAS **** Main, 2nd and 3rd floors, plus exclusive use of the exterior grounds, pool, driveway and garage.Basement is tenanted with long term AAA tenants. (id:50886)
Property Details
| MLS® Number | C9804801 |
| Property Type | Single Family |
| Community Name | Forest Hill South |
| AmenitiesNearBy | Park, Place Of Worship, Public Transit, Schools |
| Features | Wooded Area |
| ParkingSpaceTotal | 4 |
| PoolType | Inground Pool |
Building
| BathroomTotal | 5 |
| BedroomsAboveGround | 5 |
| BedroomsTotal | 5 |
| ConstructionStyleAttachment | Detached |
| CoolingType | Central Air Conditioning |
| ExteriorFinish | Brick |
| FireplacePresent | Yes |
| FlooringType | Hardwood |
| HeatingFuel | Natural Gas |
| HeatingType | Forced Air |
| StoriesTotal | 3 |
| Type | House |
| UtilityWater | Municipal Water |
Parking
| Attached Garage |
Land
| Acreage | No |
| FenceType | Fenced Yard |
| LandAmenities | Park, Place Of Worship, Public Transit, Schools |
| Sewer | Sanitary Sewer |
Rooms
| Level | Type | Length | Width | Dimensions |
|---|---|---|---|---|
| Second Level | Kitchen | 3.04 m | 3.12 m | 3.04 m x 3.12 m |
| Second Level | Bedroom 4 | 4.26 m | 5.12 m | 4.26 m x 5.12 m |
| Second Level | Bedroom 5 | 6.23 m | 5.69 m | 6.23 m x 5.69 m |
| Third Level | Primary Bedroom | 4.87 m | 5.48 m | 4.87 m x 5.48 m |
| Third Level | Bedroom 2 | 4.57 m | 4.1 m | 4.57 m x 4.1 m |
| Third Level | Bedroom 3 | 4.2 m | 3.9 m | 4.2 m x 3.9 m |
| Main Level | Living Room | 5.48 m | 6.7 m | 5.48 m x 6.7 m |
| Main Level | Dining Room | 5.48 m | 6.2 m | 5.48 m x 6.2 m |
| Main Level | Kitchen | 6.8 m | 5.8 m | 6.8 m x 5.8 m |
| Main Level | Family Room | 7.62 m | 7.62 m | 7.62 m x 7.62 m |
| Main Level | Den | 2.74 m | 3 m | 2.74 m x 3 m |
| Main Level | Games Room | 7.9 m | 9.14 m | 7.9 m x 9.14 m |
Interested?
Contact us for more information
Dino J. Capocci
Salesperson
55 St.clair Avenue West #255
Toronto, Ontario M4V 2Y7
Jonathan Capocci
Salesperson
55 St.clair Avenue West #255
Toronto, Ontario M4V 2Y7




