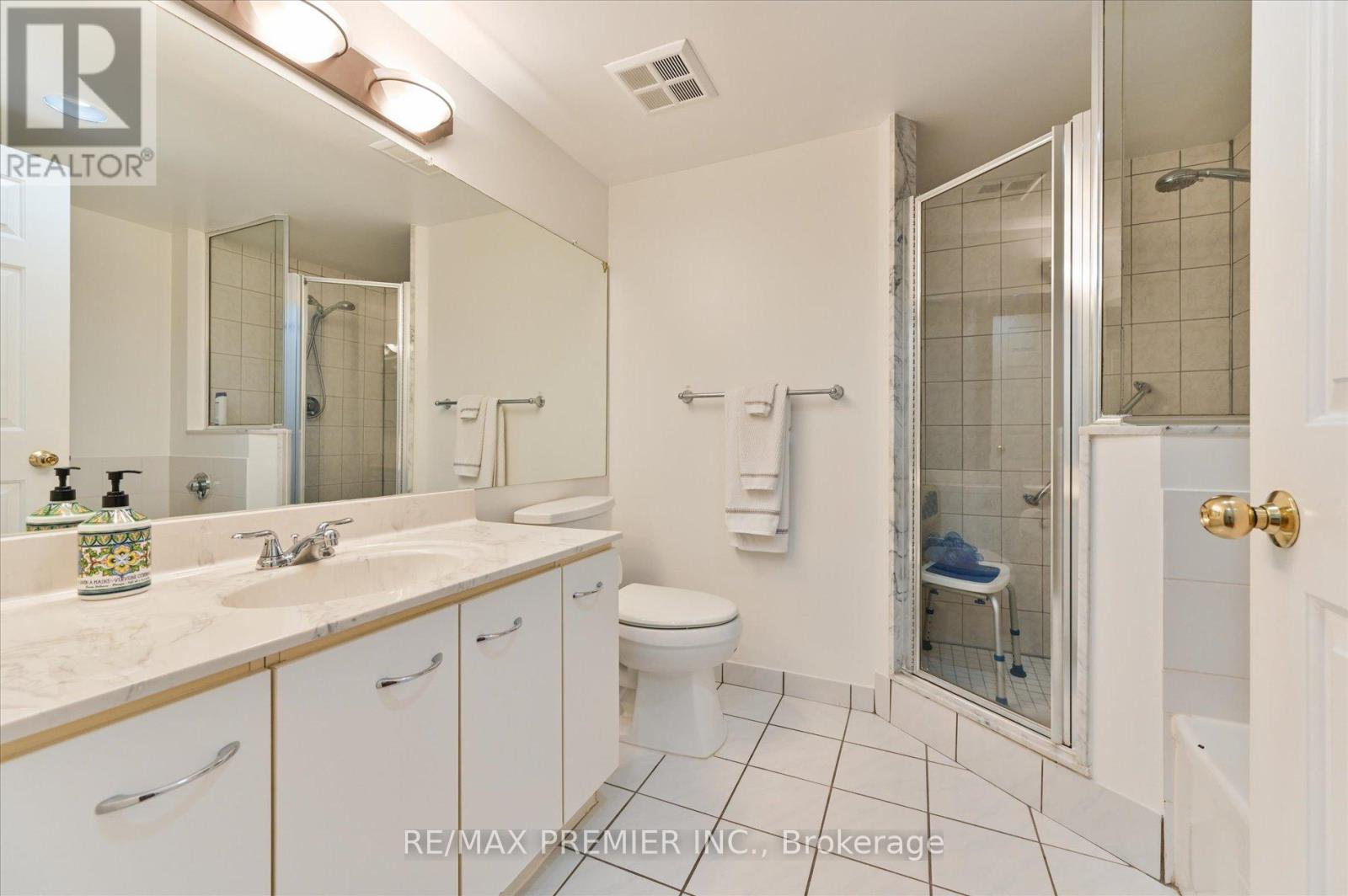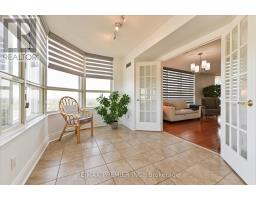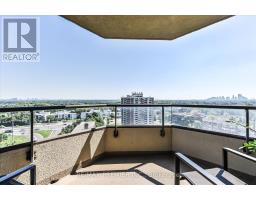1711 - 268 Ridley Boulevard Toronto, Ontario M5M 4N3
$839,900Maintenance, Heat, Electricity, Water, Common Area Maintenance, Insurance, Parking
$1,249.88 Monthly
Maintenance, Heat, Electricity, Water, Common Area Maintenance, Insurance, Parking
$1,249.88 MonthlyIntroducing a Spacious and Open Concept 2 bed, 2 bath condo that perfectly blends luxury and convenience! With unobstructed city views, this spacious, Tridel built residence is flooded with natural light, offering an expansive layout that's perfect for modern living. Both bedrooms are generously sized, providing a peaceful retreat with plenty of storage. The open-concept living area is ideal for entertaining, while the sleek finishes throughout add a touch of elegance. Well kept building offering amenities to enjoy. Located in a vibrant neighborhood with easy access to shopping, dining, and transit, this is urban living at its finest. Don't miss out on this incredible opportunity! **** EXTRAS **** Fridge,Stove,Dishwasher,Washer and Dryer,Window coverings (id:50886)
Property Details
| MLS® Number | C9353255 |
| Property Type | Single Family |
| Community Name | Bedford Park-Nortown |
| AmenitiesNearBy | Public Transit |
| CommunityFeatures | Pet Restrictions |
| Features | Balcony, Carpet Free, In Suite Laundry |
| ParkingSpaceTotal | 1 |
| PoolType | Outdoor Pool |
Building
| BathroomTotal | 2 |
| BedroomsAboveGround | 2 |
| BedroomsBelowGround | 1 |
| BedroomsTotal | 3 |
| Amenities | Exercise Centre, Party Room, Visitor Parking, Security/concierge, Storage - Locker |
| Appliances | Dishwasher, Dryer, Refrigerator, Stove, Washer, Window Coverings |
| CoolingType | Central Air Conditioning |
| ExteriorFinish | Concrete |
| FlooringType | Hardwood |
| HeatingFuel | Natural Gas |
| HeatingType | Forced Air |
| SizeInterior | 1199.9898 - 1398.9887 Sqft |
| Type | Apartment |
Parking
| Underground |
Land
| Acreage | No |
| LandAmenities | Public Transit |
Rooms
| Level | Type | Length | Width | Dimensions |
|---|---|---|---|---|
| Main Level | Kitchen | 5.7 m | 2.47 m | 5.7 m x 2.47 m |
| Main Level | Living Room | 5.32 m | 3.34 m | 5.32 m x 3.34 m |
| Main Level | Dining Room | 4.82 m | 3.56 m | 4.82 m x 3.56 m |
| Main Level | Solarium | 3.3 m | 2.8 m | 3.3 m x 2.8 m |
| Main Level | Primary Bedroom | 3.7 m | 4.6 m | 3.7 m x 4.6 m |
| Main Level | Bedroom 2 | 3.1 m | 3.8 m | 3.1 m x 3.8 m |
| Main Level | Laundry Room | 1.8 m | 2 m | 1.8 m x 2 m |
Interested?
Contact us for more information
Stefano Palermo
Salesperson
9100 Jane St Bldg L #77
Vaughan, Ontario L4K 0A4

























































