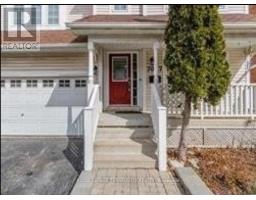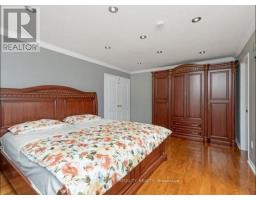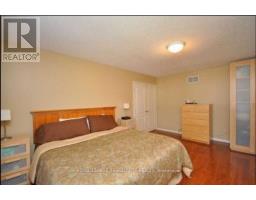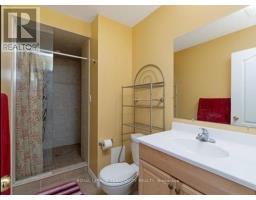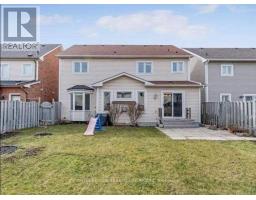7087 Drumcashel Court Mississauga, Ontario L5N 7L3
$4,500 Monthly
Bright and spacious 5-bedroom family home in Levi Creek, nestled in a child-safe cul-de-sac. Featuring a covered porch, smooth ceilings with LED pot lights, and an oversized backyard. Located in a quiet, family-friendly neighborhood, close to public and catholic schools, shopping, and scenic walking trails. The upgraded kitchen boasts granite countertops, while the second-floor laundry adds convenience. Upgraded bathrooms and an in-law suite, freshly painted with designer colors. Just steps from restaurants, grocery stores and minutes from the 407 ETR, 401, and major offices. **** EXTRAS **** Fridge, Stove, B/I Dishwasher, Washer and Dryer, All Elf's, Upgraded Home, Completely Renovated To The Max. @nd Floor Laundry. (id:50886)
Property Details
| MLS® Number | W9376062 |
| Property Type | Single Family |
| Community Name | Meadowvale Village |
| AmenitiesNearBy | Park, Place Of Worship, Public Transit, Schools |
| CommunityFeatures | School Bus |
| Features | Cul-de-sac |
| ParkingSpaceTotal | 4 |
Building
| BathroomTotal | 4 |
| BedroomsAboveGround | 4 |
| BedroomsBelowGround | 1 |
| BedroomsTotal | 5 |
| Appliances | Garage Door Opener Remote(s) |
| BasementDevelopment | Finished |
| BasementType | N/a (finished) |
| ConstructionStyleAttachment | Detached |
| CoolingType | Central Air Conditioning |
| ExteriorFinish | Brick Facing |
| FireplacePresent | Yes |
| FlooringType | Hardwood, Laminate, Ceramic |
| FoundationType | Concrete |
| HalfBathTotal | 2 |
| HeatingFuel | Natural Gas |
| HeatingType | Forced Air |
| StoriesTotal | 2 |
| SizeInterior | 1999.983 - 2499.9795 Sqft |
| Type | House |
| UtilityWater | Municipal Water |
Parking
| Attached Garage |
Land
| Acreage | No |
| LandAmenities | Park, Place Of Worship, Public Transit, Schools |
| Sewer | Sanitary Sewer |
| SizeDepth | 94 Ft ,10 In |
| SizeFrontage | 42 Ft ,1 In |
| SizeIrregular | 42.1 X 94.9 Ft |
| SizeTotalText | 42.1 X 94.9 Ft |
Rooms
| Level | Type | Length | Width | Dimensions |
|---|---|---|---|---|
| Basement | Recreational, Games Room | Measurements not available | ||
| Basement | Kitchen | Measurements not available | ||
| Basement | Bedroom 5 | 3.48 m | 3.35 m | 3.48 m x 3.35 m |
| Main Level | Living Room | 4.36 m | 3.61 m | 4.36 m x 3.61 m |
| Main Level | Dining Room | 3.35 m | 3.81 m | 3.35 m x 3.81 m |
| Main Level | Kitchen | 2.44 m | 3.4 m | 2.44 m x 3.4 m |
| Main Level | Eating Area | 2.44 m | 3.4 m | 2.44 m x 3.4 m |
| Main Level | Family Room | 4.88 m | 3.35 m | 4.88 m x 3.35 m |
| Upper Level | Primary Bedroom | 5.18 m | 3.66 m | 5.18 m x 3.66 m |
| Upper Level | Bedroom 2 | 3.05 m | 3.66 m | 3.05 m x 3.66 m |
| Upper Level | Bedroom 3 | 3.48 m | 3.2 m | 3.48 m x 3.2 m |
| Upper Level | Bedroom 4 | 2.9 m | 3.35 m | 2.9 m x 3.35 m |
Utilities
| Cable | Available |
| Sewer | Installed |
Interested?
Contact us for more information
Nancy Mendes
Broker
95 Queen Street S. Unit A
Mississauga, Ontario L5M 1K7
Maxim Mendes
Broker
A101-95 Queen Street South
Mississauga, Ontario L5M 1K7





















