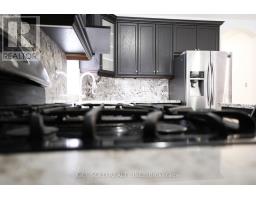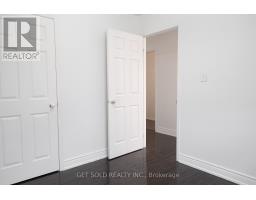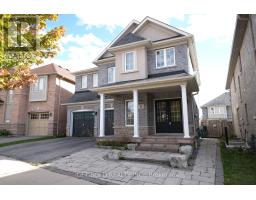9 Mchugh Road Ajax, Ontario L1Z 0M8
$1,299,000
**POWER OF SALE** Welcome To This Gorgeous 4 Bedroom Home Which Includes A 2 Bedroom Full Nanny Suite In Basement With Separate Entrance. This Home Is Situated On A Premium Pie Shaped Lot With Large Deck And Glass Railing. Step Through The Double Door Entrance To This Newly Painted Home. Large Dining Room Welcomes You F As You Walk Through To The Open Concept Family Room With Gas Fireplace. Large Eat-In Kitchen Features Quartz Counters, Centre Island And S/S Appliances. Gorgeous Staircase Leads To 4 Large Bedrooms Including A Master Suite Featuring His/Her Walk In Closets And 4 Pc. Ensuite. Upstairs Laundry, Pot Lites Throughout Bring Lots Of Light To The Home. Hardwood Floors Throughout, For Easy Maintenance. Basement Is finished With Separate Entrance And Features 2 Bedrooms, Kitchen, Laundry And Family Room. Perfect For your Extended Family Or Rental Potential. Double Car Garage And Space for 4 Cars. Close To All Amenities Including Amazon Warehouse (walking distance). This Home Will Not Last Long, Call Today For a Showing. (id:50886)
Property Details
| MLS® Number | E9390145 |
| Property Type | Single Family |
| Community Name | Central East |
| AmenitiesNearBy | Park, Place Of Worship, Public Transit |
| CommunityFeatures | Community Centre, School Bus |
| EquipmentType | Water Heater - Gas |
| Features | Flat Site, In-law Suite |
| ParkingSpaceTotal | 4 |
| RentalEquipmentType | Water Heater - Gas |
| Structure | Deck |
Building
| BathroomTotal | 4 |
| BedroomsAboveGround | 4 |
| BedroomsBelowGround | 2 |
| BedroomsTotal | 6 |
| Amenities | Fireplace(s) |
| BasementFeatures | Apartment In Basement, Separate Entrance |
| BasementType | N/a |
| ConstructionStyleAttachment | Detached |
| CoolingType | Central Air Conditioning |
| ExteriorFinish | Brick, Stucco |
| FireplacePresent | Yes |
| FlooringType | Hardwood, Vinyl |
| FoundationType | Concrete |
| HalfBathTotal | 1 |
| HeatingFuel | Natural Gas |
| HeatingType | Forced Air |
| StoriesTotal | 2 |
| SizeInterior | 1999.983 - 2499.9795 Sqft |
| Type | House |
| UtilityWater | Municipal Water |
Parking
| Attached Garage |
Land
| Acreage | No |
| FenceType | Fenced Yard |
| LandAmenities | Park, Place Of Worship, Public Transit |
| LandscapeFeatures | Landscaped |
| Sewer | Sanitary Sewer |
| SizeDepth | 85 Ft ,4 In |
| SizeFrontage | 46 Ft ,8 In |
| SizeIrregular | 46.7 X 85.4 Ft |
| SizeTotalText | 46.7 X 85.4 Ft|under 1/2 Acre |
Rooms
| Level | Type | Length | Width | Dimensions |
|---|---|---|---|---|
| Second Level | Primary Bedroom | 5.82 m | 4.17 m | 5.82 m x 4.17 m |
| Second Level | Bedroom 2 | 3.43 m | 3.91 m | 3.43 m x 3.91 m |
| Second Level | Bedroom 3 | 3.33 m | 3.1 m | 3.33 m x 3.1 m |
| Second Level | Bedroom 4 | 2.77 m | 2.95 m | 2.77 m x 2.95 m |
| Basement | Bedroom | 3.89 m | 3.58 m | 3.89 m x 3.58 m |
| Basement | Laundry Room | 2.44 m | 2.06 m | 2.44 m x 2.06 m |
| Basement | Kitchen | 2.49 m | 3.45 m | 2.49 m x 3.45 m |
| Basement | Living Room | 3.76 m | 3.45 m | 3.76 m x 3.45 m |
| Basement | Bedroom 5 | 3.86 m | 3.1 m | 3.86 m x 3.1 m |
| Main Level | Family Room | 5.74 m | 3.48 m | 5.74 m x 3.48 m |
| Main Level | Dining Room | 4.06 m | 4.42 m | 4.06 m x 4.42 m |
| Main Level | Kitchen | 4.01 m | 3.96 m | 4.01 m x 3.96 m |
https://www.realtor.ca/real-estate/27524728/9-mchugh-road-ajax-central-east-central-east
Interested?
Contact us for more information
Stuart Coleman
Salesperson
Elias Nicholas Iaizzo
Salesperson

























































