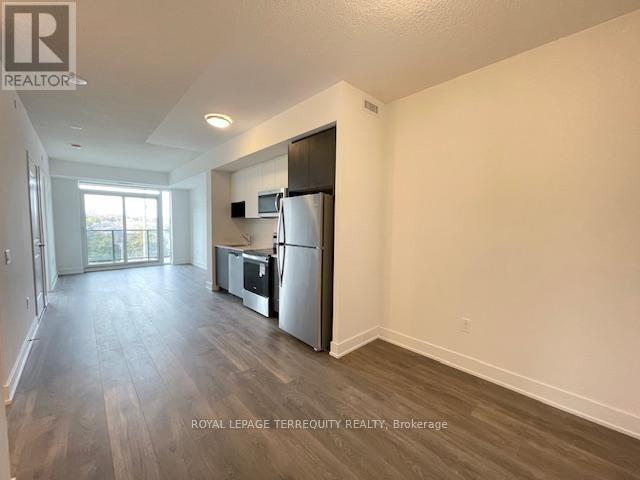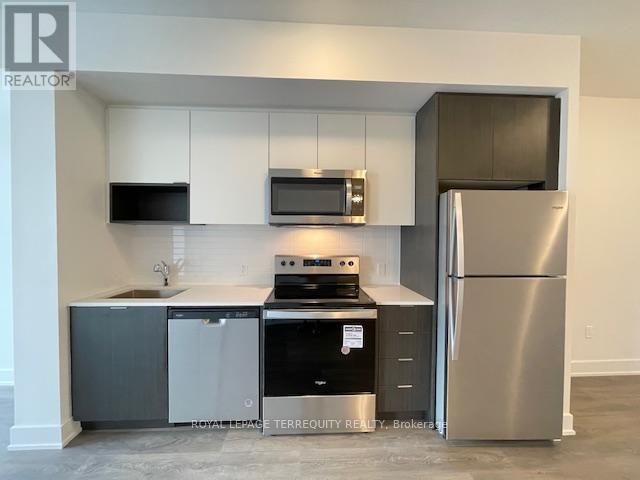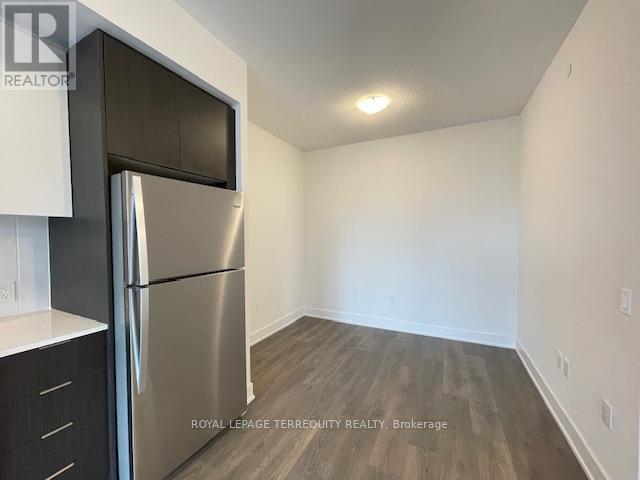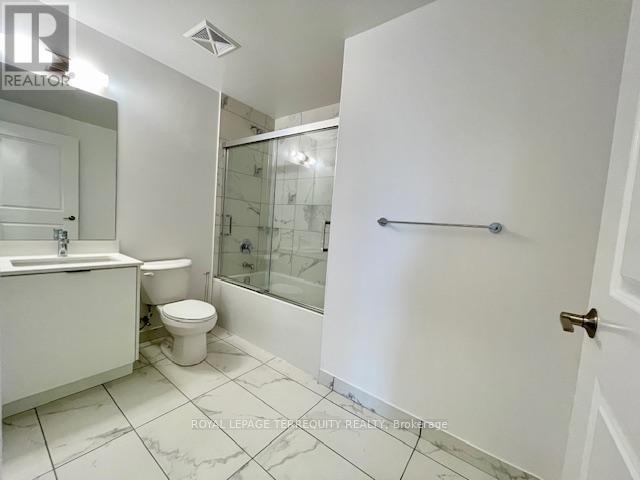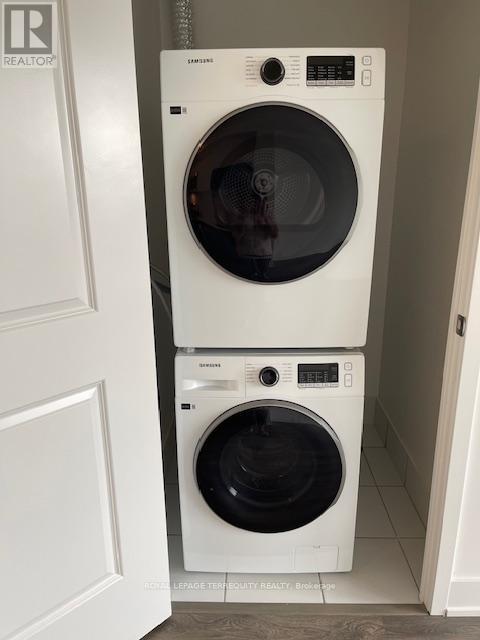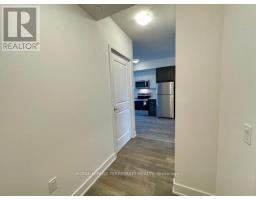405 - 204 Burnhamthorpe Road E Mississauga, Ontario L5A 0B3
$2,350 Monthly
Brand New Keystone East Tower Condominium in the heart of the city. 1 Bedroom plus den suite. 662 Sq.Ft. of no wasted space with a bright and spacious open concept layout. Upgraded window blinds and bathroom enclosure. Prime city location close to all amenities; shopping, schools, restaurants, entertainment, public transportation and highways. Available Nov 28th. Tenant pays hydro & water. ********************************************************************************************************************************************** **** EXTRAS **** Rental application instructions attached. Landlord may interview. Any false misrepresentation on application will be reported. (id:50886)
Property Details
| MLS® Number | W9789404 |
| Property Type | Single Family |
| Community Name | City Centre |
| CommunityFeatures | Pets Not Allowed |
| Features | Balcony, Carpet Free, In Suite Laundry |
| ParkingSpaceTotal | 1 |
Building
| BathroomTotal | 1 |
| BedroomsAboveGround | 1 |
| BedroomsBelowGround | 1 |
| BedroomsTotal | 2 |
| Amenities | Storage - Locker, Security/concierge |
| Appliances | Dishwasher, Dryer, Microwave, Refrigerator, Stove, Washer, Window Coverings |
| CoolingType | Central Air Conditioning |
| ExteriorFinish | Concrete |
| FlooringType | Laminate |
| HeatingFuel | Natural Gas |
| HeatingType | Forced Air |
| SizeInterior | 599.9954 - 698.9943 Sqft |
| Type | Apartment |
Parking
| Underground |
Land
| Acreage | No |
Rooms
| Level | Type | Length | Width | Dimensions |
|---|---|---|---|---|
| Flat | Living Room | 3.04 m | 3.81 m | 3.04 m x 3.81 m |
| Flat | Dining Room | 3.04 m | 3.81 m | 3.04 m x 3.81 m |
| Flat | Kitchen | 2.16 m | 3.35 m | 2.16 m x 3.35 m |
| Flat | Primary Bedroom | 3.04 m | 3.96 m | 3.04 m x 3.96 m |
| Flat | Den | 2.77 m | 2.13 m | 2.77 m x 2.13 m |
Interested?
Contact us for more information
Rosita Chan-Geddis
Salesperson
95 Queen Street S. Unit A
Mississauga, Ontario L5M 1K7


