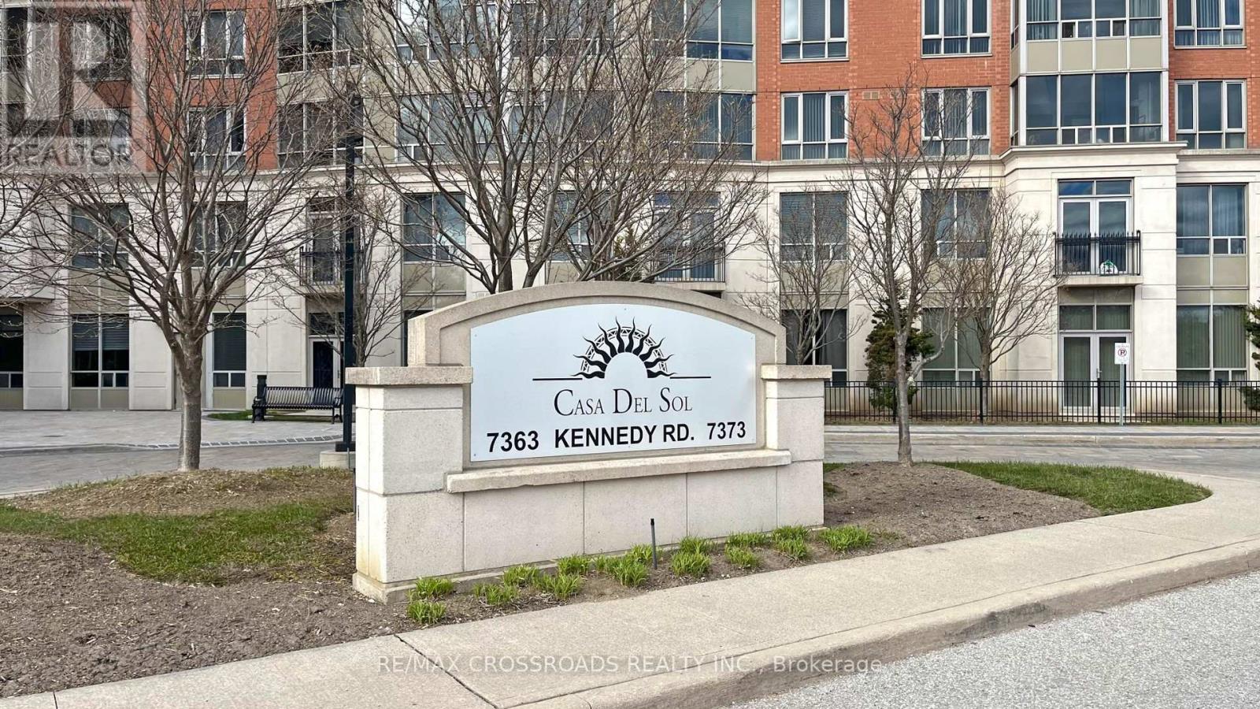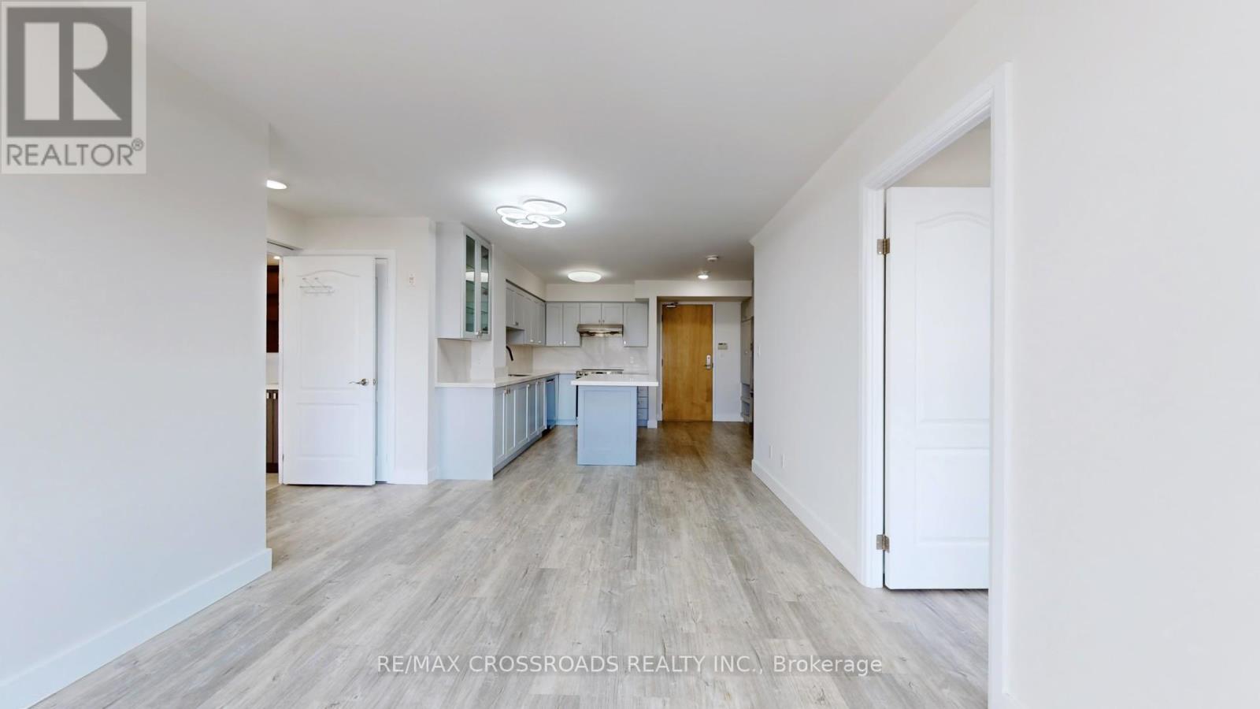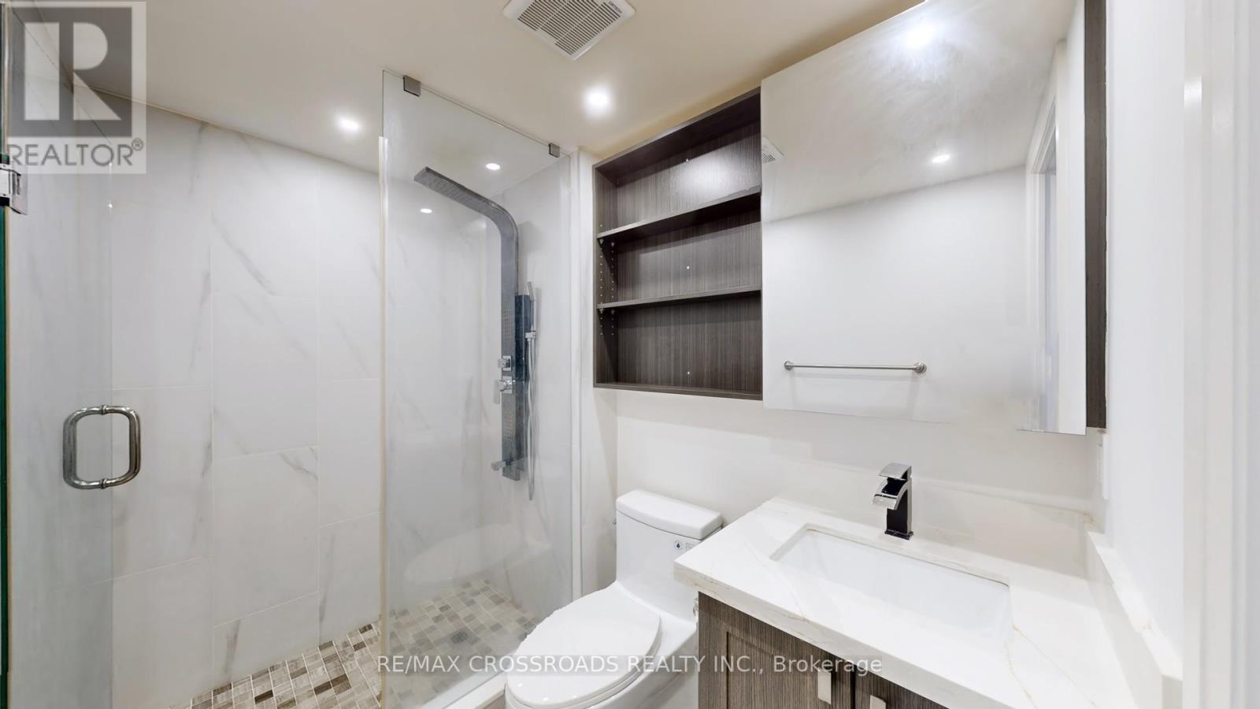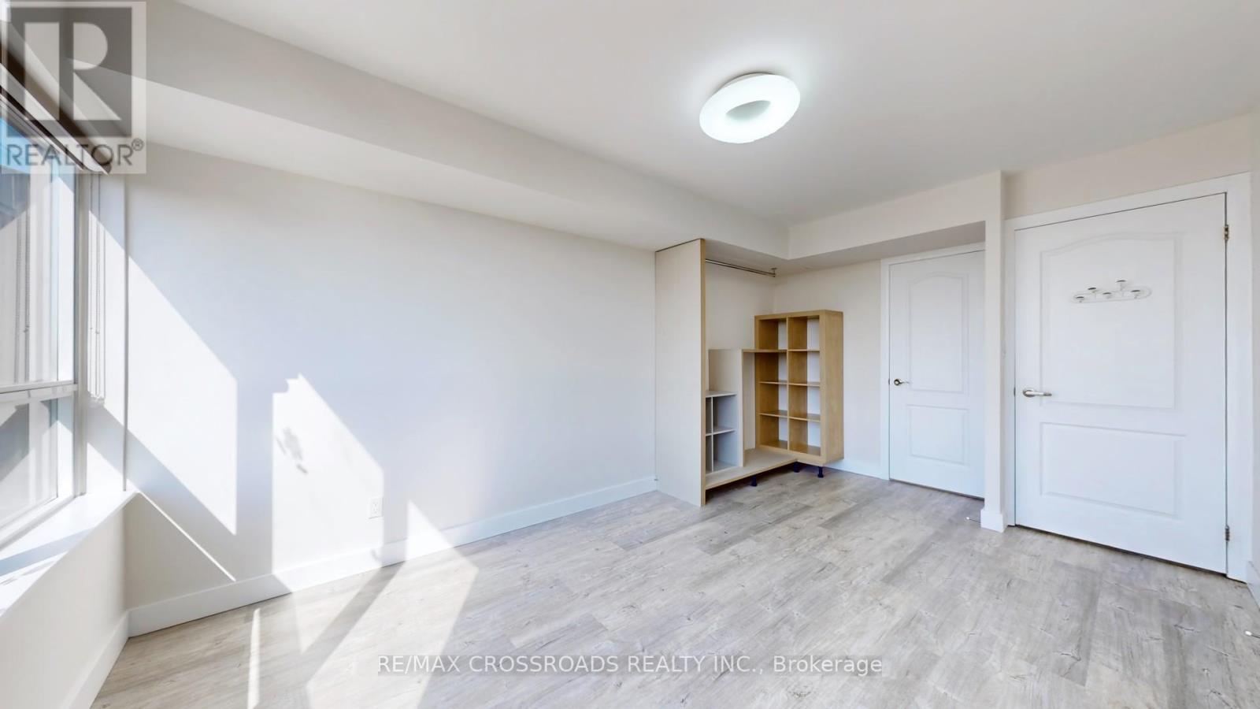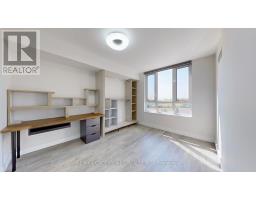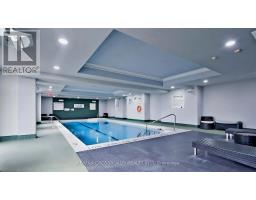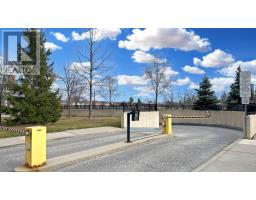705 - 7373 Kennedy Road Markham, Ontario L3R 1H6
$768,000Maintenance, Water, Parking, Common Area Maintenance, Insurance, Heat
$594.35 Monthly
Maintenance, Water, Parking, Common Area Maintenance, Insurance, Heat
$594.35 MonthlyLight Filled South-Facing Luxury Condo with Low Maintenance Fees! Casa Del Sol by Remington in a High Demand Markham Location in Milliken Mills East. This Modern Suite Has Been Completely Renovated From Top to Bottom With All Chic Features and Finishes. The Gourmet Kitchen Features Quartz Countertops & Stone Backsplash, Centre Island, Extended Kitchen Cabinets, and Stainless Steel Appliances Is The Perfect Setting For Entertaining. The Spacious Unit Has 2 Large Bedrooms with Built-In Closets & Desks, Enclosed Solarium, and Office/Den with 3pc Ensuite That Can Be Used As a 3rd Bedroom. The Open Concept Living Area Combines The Contemporary Kitchen with the Light Grey Luxury Vinyl Flooring To Make A Cozy and Light-Filled Interior. The Building Has A Variety of Recreational Facilities Including An Indoor Pool, Whirlpool, Sauna, Fitness Room, Party Room, Games Room, Outdoor Parkette, Guest Suites, Concierge & Visitor Parking. **** EXTRAS **** Fridge, Stove, Rangehood, Dishwasher, Washer, All Electrical Light Fixtures, All Window Coverings. Top Ranked Schools: Aldergrove PS (6.8), Milliken Mills HS (7.9) with International Baccalaureate Program. (id:50886)
Property Details
| MLS® Number | N9359143 |
| Property Type | Single Family |
| Community Name | Milliken Mills East |
| AmenitiesNearBy | Park, Public Transit, Schools |
| CommunityFeatures | Pet Restrictions, Community Centre |
| Features | Carpet Free |
| ParkingSpaceTotal | 1 |
| PoolType | Indoor Pool |
| ViewType | View |
Building
| BathroomTotal | 2 |
| BedroomsAboveGround | 2 |
| BedroomsBelowGround | 2 |
| BedroomsTotal | 4 |
| Amenities | Security/concierge, Exercise Centre, Visitor Parking, Party Room, Storage - Locker |
| CoolingType | Central Air Conditioning |
| ExteriorFinish | Brick, Concrete |
| FlooringType | Vinyl |
| HeatingType | Forced Air |
| SizeInterior | 899.9921 - 998.9921 Sqft |
| Type | Apartment |
Parking
| Underground |
Land
| Acreage | No |
| LandAmenities | Park, Public Transit, Schools |
Rooms
| Level | Type | Length | Width | Dimensions |
|---|---|---|---|---|
| Flat | Living Room | 3.94 m | 3.2 m | 3.94 m x 3.2 m |
| Flat | Dining Room | 3.94 m | 3.2 m | 3.94 m x 3.2 m |
| Flat | Kitchen | 3.58 m | 4.29 m | 3.58 m x 4.29 m |
| Flat | Primary Bedroom | 4.95 m | 3.07 m | 4.95 m x 3.07 m |
| Flat | Bedroom 2 | 3.71 m | 3.05 m | 3.71 m x 3.05 m |
| Flat | Office | 2.67 m | 3.05 m | 2.67 m x 3.05 m |
| Flat | Solarium | 1.91 m | 3.2 m | 1.91 m x 3.2 m |
Interested?
Contact us for more information
Sherry Li
Broker
Ryan Chan
Salesperson




