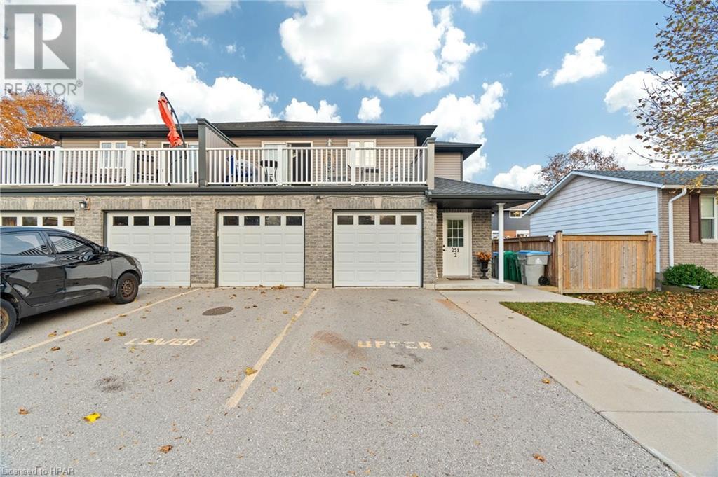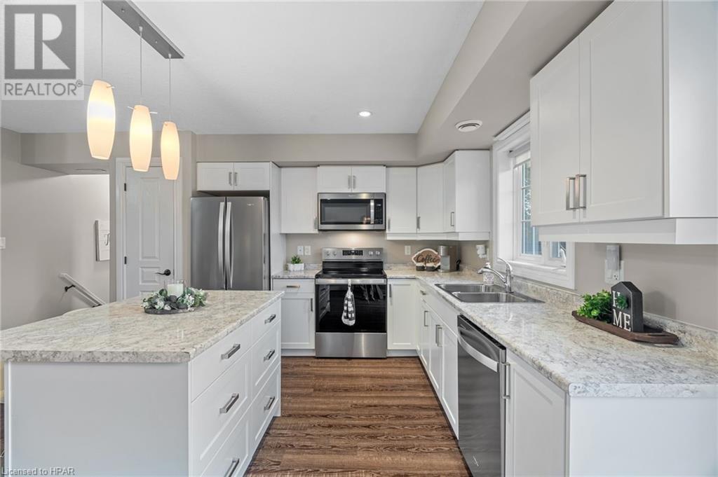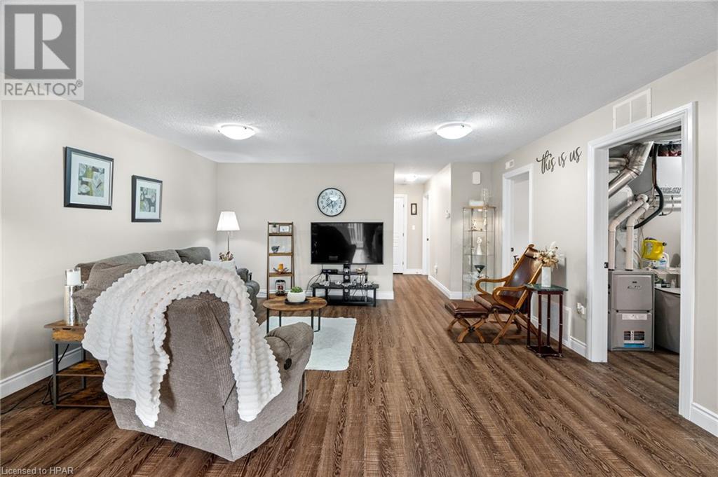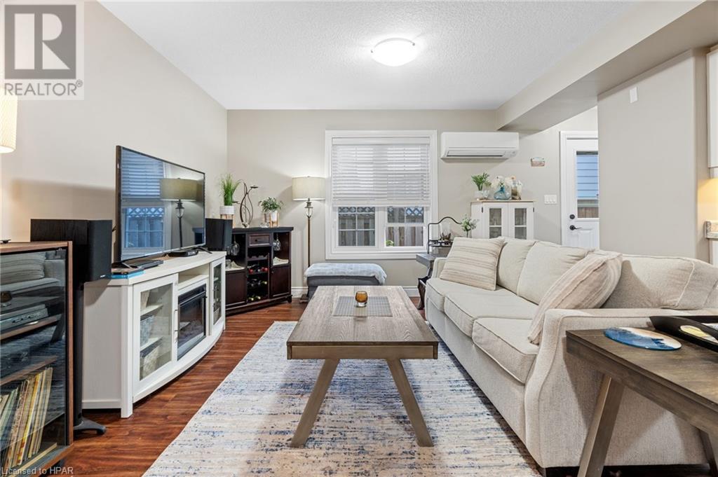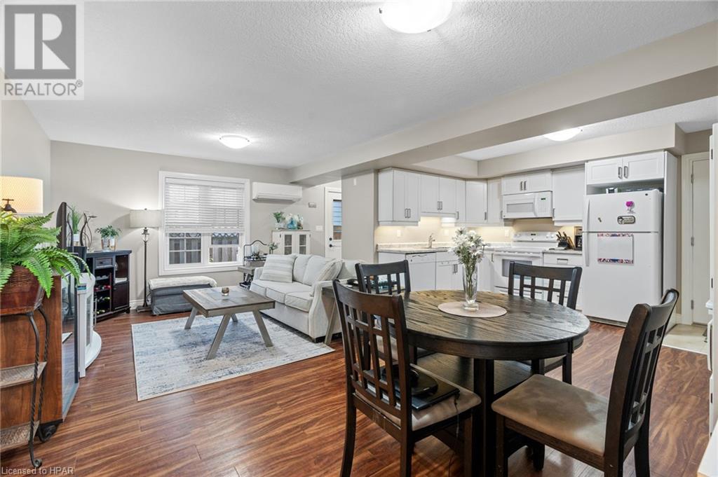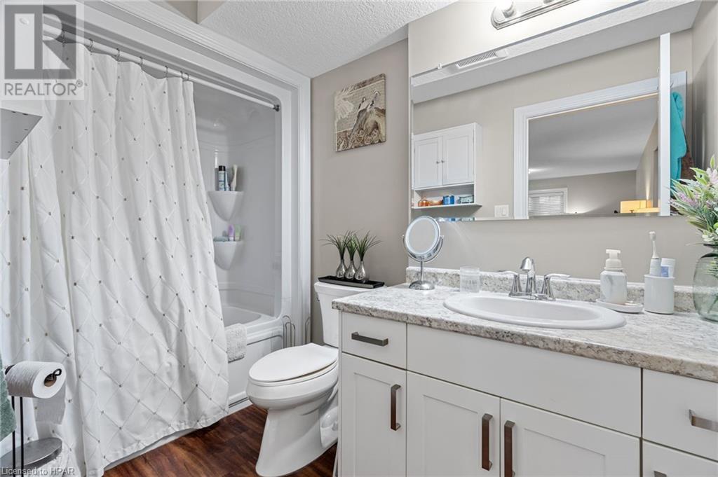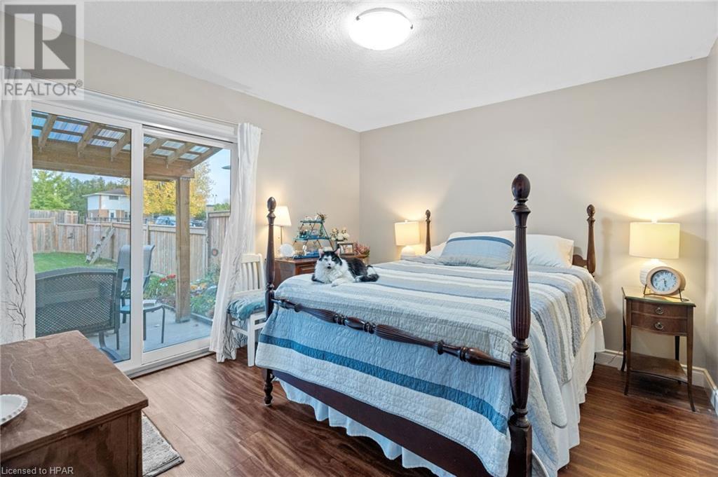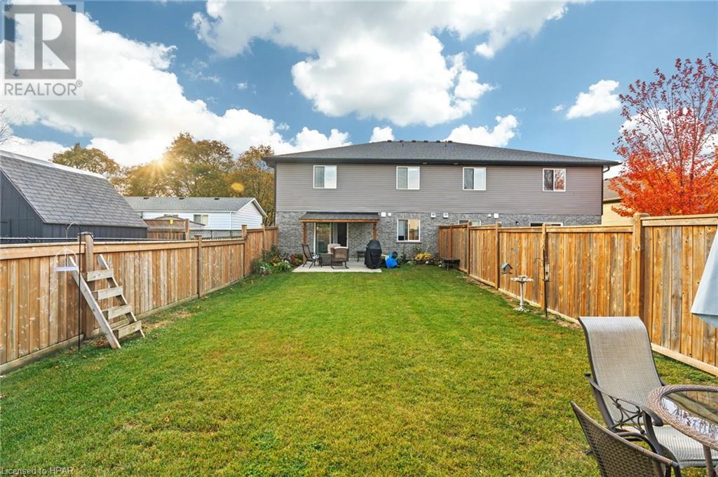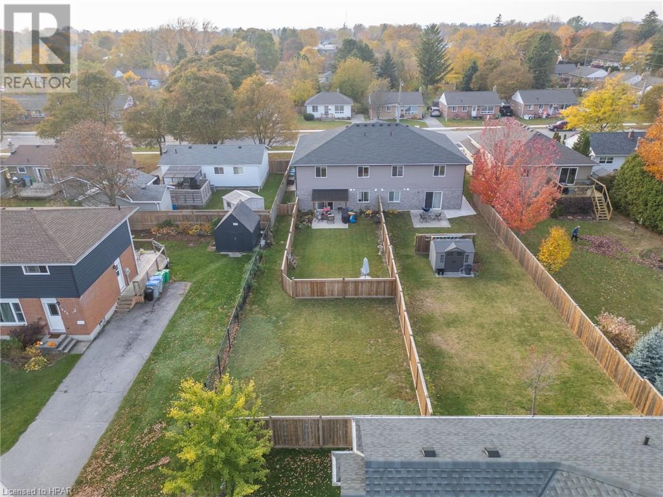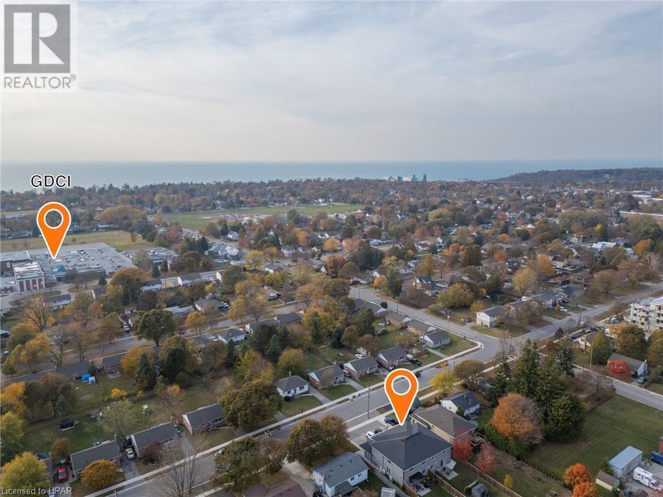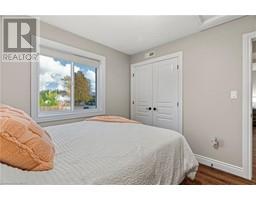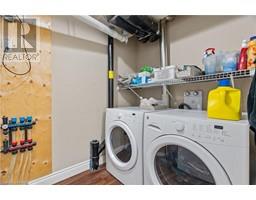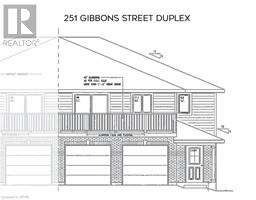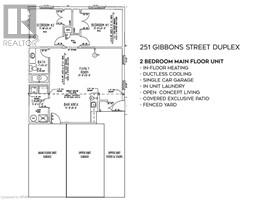251 Gibbons Street Goderich, Ontario N7A 3J8
$689,900
Incredible income opportunity! Built in 2017 by Larry Otten Construction Inc. this legal duplex is a great way to add to your existing rental portfolio or subsidize your mortgage while occupying one of the units. This property has been meticulously maintained. Featuring a 2 bedroom ground floor apartment with in-floor heating, ductless cooling, attached garage, covered back patio and exclusive backyard space. The 3 bedroom upper unit has a forced air HVAC system with private west-facing balcony, incredible storage space and attached garage. Separate utilities, ample parking and central location make this property an ideal investment. Call today for more info on this turn-key property. (id:50886)
Property Details
| MLS® Number | 40671723 |
| Property Type | Single Family |
| AmenitiesNearBy | Beach, Golf Nearby, Hospital, Place Of Worship, Playground, Schools, Shopping |
| CommunicationType | High Speed Internet |
| CommunityFeatures | Community Centre |
| EquipmentType | None |
| Features | Automatic Garage Door Opener, In-law Suite |
| ParkingSpaceTotal | 6 |
| RentalEquipmentType | None |
Building
| BathroomTotal | 2 |
| BedroomsAboveGround | 5 |
| BedroomsTotal | 5 |
| Appliances | Dishwasher, Dryer, Refrigerator, Stove, Washer, Microwave Built-in, Window Coverings, Garage Door Opener |
| ArchitecturalStyle | 2 Level |
| BasementType | None |
| ConstructedDate | 2017 |
| ConstructionStyleAttachment | Semi-detached |
| CoolingType | Central Air Conditioning, Ductless |
| ExteriorFinish | Brick, Vinyl Siding |
| FireProtection | Smoke Detectors |
| FoundationType | Poured Concrete |
| HeatingFuel | Natural Gas |
| HeatingType | Forced Air |
| StoriesTotal | 2 |
| SizeInterior | 2350 Sqft |
| Type | House |
| UtilityWater | Municipal Water |
Parking
| Attached Garage |
Land
| AccessType | Road Access |
| Acreage | No |
| LandAmenities | Beach, Golf Nearby, Hospital, Place Of Worship, Playground, Schools, Shopping |
| Sewer | Municipal Sewage System |
| SizeDepth | 186 Ft |
| SizeFrontage | 34 Ft |
| SizeIrregular | 0.148 |
| SizeTotal | 0.148 Ac|under 1/2 Acre |
| SizeTotalText | 0.148 Ac|under 1/2 Acre |
| ZoningDescription | R2 |
Rooms
| Level | Type | Length | Width | Dimensions |
|---|---|---|---|---|
| Second Level | Bedroom | 9'10'' x 11'0'' | ||
| Second Level | Bedroom | 10'6'' x 11'0'' | ||
| Second Level | Bedroom | 12'0'' x 11'0'' | ||
| Second Level | 4pc Bathroom | Measurements not available | ||
| Second Level | Kitchen/dining Room | 16'0'' x 20'0'' | ||
| Second Level | Laundry Room | 10'0'' x 6'8'' | ||
| Second Level | Living Room | 16'0'' x 15'6'' | ||
| Main Level | 4pc Bathroom | Measurements not available | ||
| Main Level | Bedroom | 9'10'' x 11'0'' | ||
| Main Level | Bedroom | 12'0'' x 11'0'' | ||
| Main Level | Living Room/dining Room | 21'0'' x 13'0'' | ||
| Main Level | Laundry Room | 5'6'' x 11'0'' | ||
| Main Level | Kitchen | 14'0'' x 8'6'' |
Utilities
| Cable | Available |
| Electricity | Available |
| Natural Gas | Available |
| Telephone | Available |
https://www.realtor.ca/real-estate/27601166/251-gibbons-street-goderich
Interested?
Contact us for more information
Erin Wilson
Salesperson
Branch: 138 Courthouse Sq
Goderich, Ontario N7A 1M9
Donald Rivers
Broker of Record
Branch: 138 Courthouse Sq
Goderich, Ontario N7A 1M9


