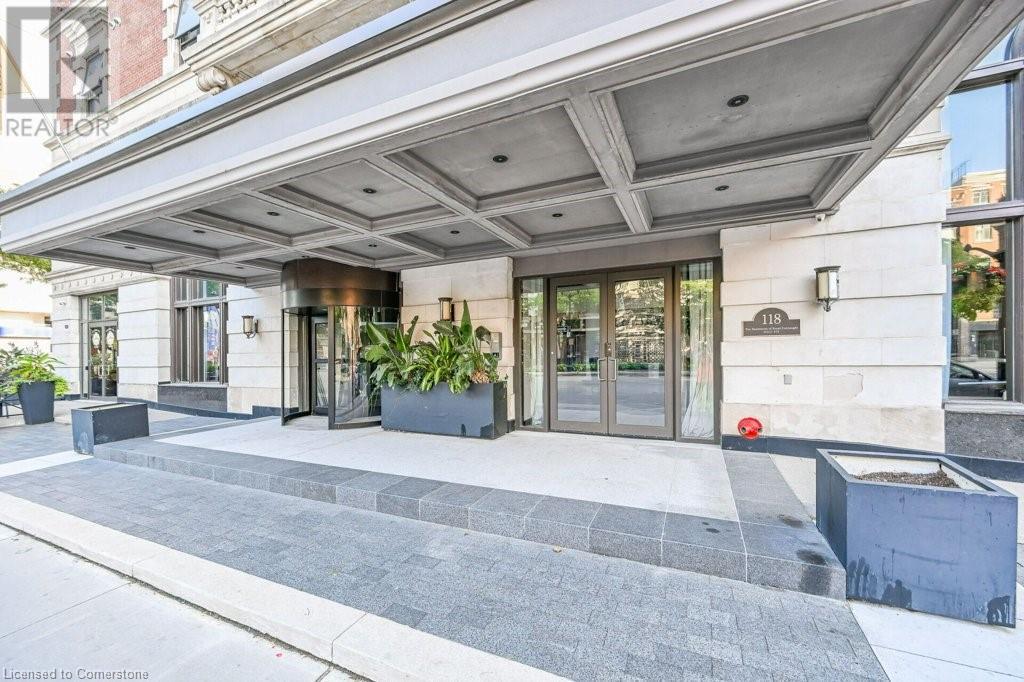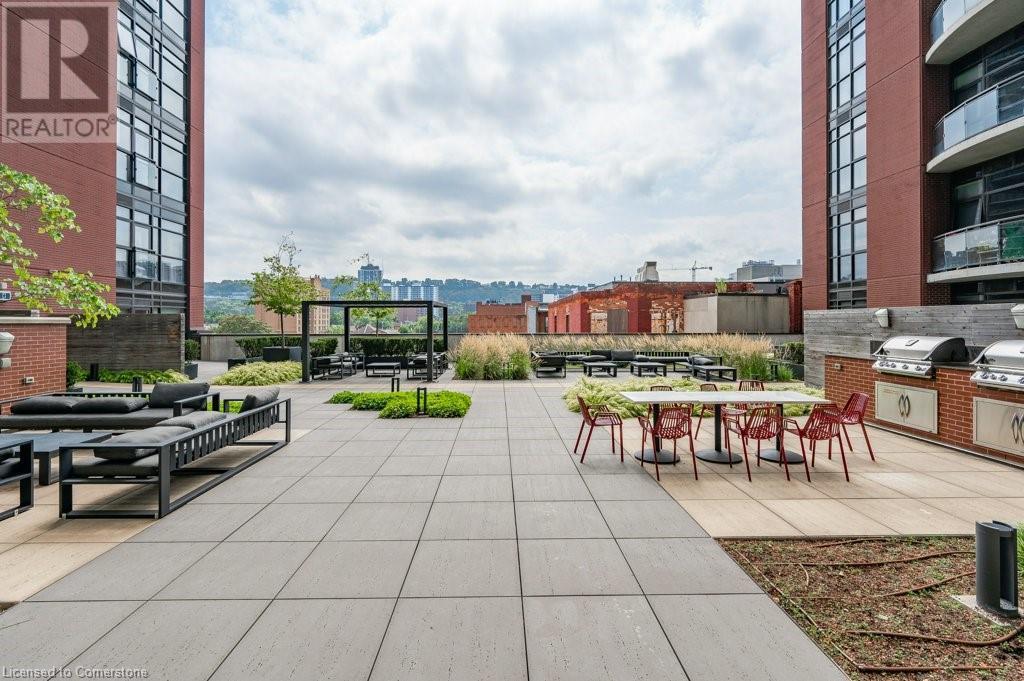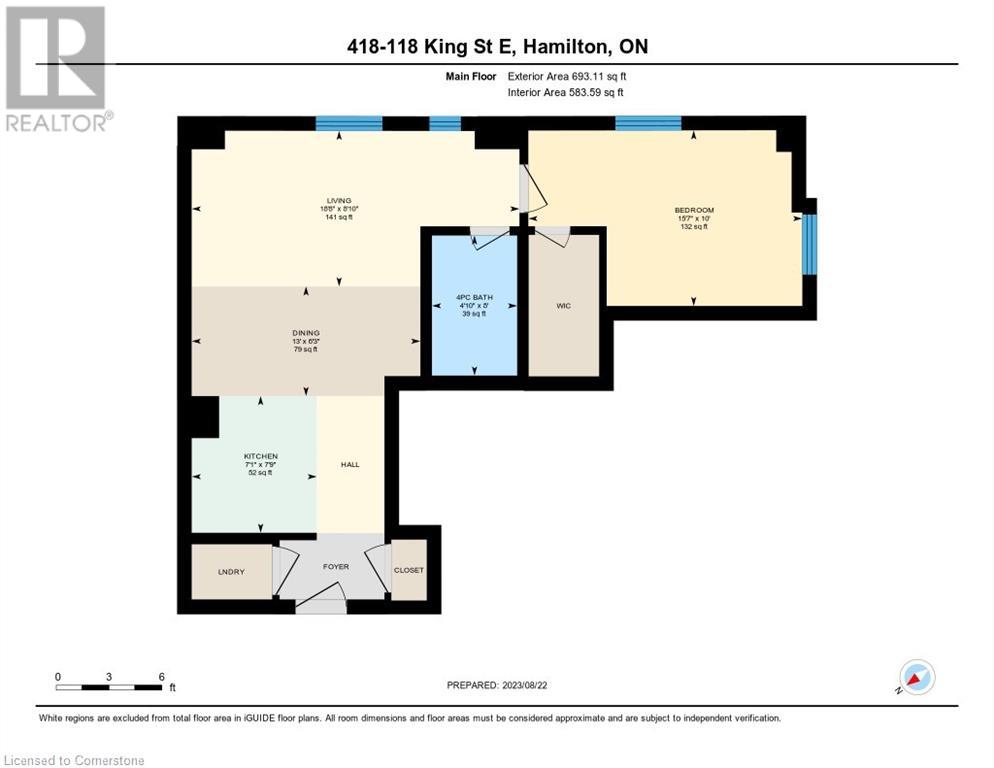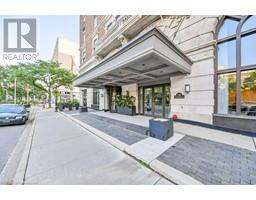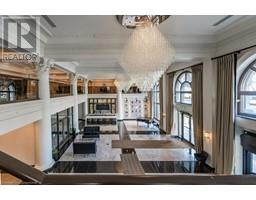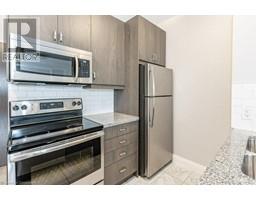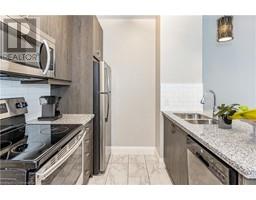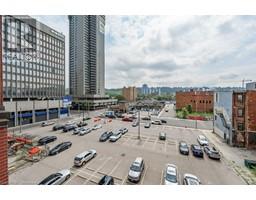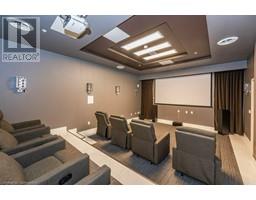118 King Street E Unit# 418 Hamilton, Ontario L8N 0A9
$458,000Maintenance, Insurance
$395.97 Monthly
Maintenance, Insurance
$395.97 MonthlyStep inside The incredible Residences of the Royal Connaught! Spacious and bright corner unit with 674 sq feet, 1 bedroom, 1 Bath with gorgeous escarpment views. Open concept kitchen with granite counters, stainless steel appliances and large breakfast bar. Entire unit upgraded with laminate floors, pot lights, living room with 9 foot ceilings and a primary bed with over- sized walk in closet. 4 pc main bath room with quartz counters, 18 inch ceramic floors and showers surround. In-suite laundry. Amazing amenities, 24 hour concierge, gym, party/media room and incredible rooftop patio with cabanas, couches, fireplace and BBQ all steps away from the unit on 4th floor. Close to transit, GO station, awesome restaurants, shops, all downtown Hamilton has to offer. Great location for McMaster University or Columbia College students. Don’t miss out, come see what all the hype is about in Downtown Hamilton! (id:50886)
Property Details
| MLS® Number | 40657798 |
| Property Type | Single Family |
| AmenitiesNearBy | Hospital, Park, Place Of Worship, Public Transit |
| EquipmentType | None |
| Features | Southern Exposure, No Pet Home |
| RentalEquipmentType | None |
Building
| BathroomTotal | 1 |
| BedroomsAboveGround | 1 |
| BedroomsTotal | 1 |
| Amenities | Exercise Centre, Party Room |
| Appliances | Dishwasher, Dryer, Refrigerator, Stove, Washer, Microwave Built-in |
| BasementType | None |
| ConstructedDate | 2018 |
| ConstructionStyleAttachment | Attached |
| CoolingType | Central Air Conditioning |
| ExteriorFinish | Brick |
| FoundationType | Poured Concrete |
| HeatingFuel | Natural Gas |
| HeatingType | Forced Air |
| StoriesTotal | 1 |
| SizeInterior | 674 Sqft |
| Type | Apartment |
| UtilityWater | Municipal Water |
Parking
| None |
Land
| Acreage | No |
| LandAmenities | Hospital, Park, Place Of Worship, Public Transit |
| Sewer | Municipal Sewage System |
| SizeTotalText | Unknown |
| ZoningDescription | D2/d3 |
Rooms
| Level | Type | Length | Width | Dimensions |
|---|---|---|---|---|
| Main Level | 4pc Bathroom | Measurements not available | ||
| Main Level | Bedroom | 15'7'' x 10'0'' | ||
| Main Level | Dining Room | 13'0'' x 6'3'' | ||
| Main Level | Living Room | 18'8'' x 8'10'' | ||
| Main Level | Kitchen | 7'9'' x 7'1'' |
https://www.realtor.ca/real-estate/27526908/118-king-street-e-unit-418-hamilton
Interested?
Contact us for more information
Barbara Beers
Broker
2025 Maria Street Unit 4a
Burlington, Ontario L7R 0G6
Andrew Maclennan
Salesperson
2025 Maria Street Unit 4
Burlington, Ontario L7R 0G6



