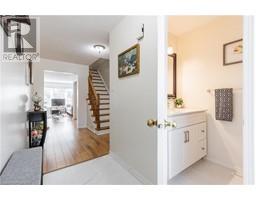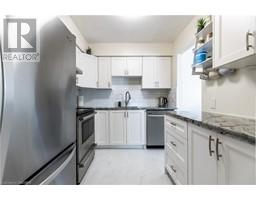2004 Glenada Crescent Unit# 24 Oakville, Ontario L6H 5P5
$949,500Maintenance, Insurance, Property Management, Water, Parking
$532.05 Monthly
Maintenance, Insurance, Property Management, Water, Parking
$532.05 MonthlyWelcome to this Beautiful, Well-Kept 3 Bedroom, 3 Washroom Townhome. Offering a great floor plan, this home features a newly renovated kitchen with stunning granite countertops (2023), a brand-new powder room (2024), and quality laminate flooring throughout the main level. It also boasts a spacious finished basement, a large master bedroom, and so much more. The condo corporation had replaced all windows, doors, extended the deck in the yard, and upgraded the driveway and roof. It’s a very well-run condo complex with low maintenance fees. Located in an excellent area close to the 403 & QEW, just steps from great schools, a community center, shopping, library, transit, and Sheridan College. Don’t miss out on this rarely offered, sought-after North East Oakville home! (id:50886)
Property Details
| MLS® Number | 40648189 |
| Property Type | Single Family |
| AmenitiesNearBy | Playground, Public Transit, Schools, Shopping |
| EquipmentType | Water Heater |
| Features | Paved Driveway |
| ParkingSpaceTotal | 2 |
| RentalEquipmentType | Water Heater |
Building
| BathroomTotal | 3 |
| BedroomsAboveGround | 3 |
| BedroomsTotal | 3 |
| Appliances | Dishwasher, Dryer, Refrigerator, Stove |
| ArchitecturalStyle | 2 Level |
| BasementDevelopment | Finished |
| BasementType | Full (finished) |
| ConstructionStyleAttachment | Attached |
| CoolingType | Central Air Conditioning |
| ExteriorFinish | Brick |
| FoundationType | Poured Concrete |
| HalfBathTotal | 1 |
| HeatingFuel | Natural Gas |
| HeatingType | Forced Air |
| StoriesTotal | 2 |
| SizeInterior | 1550 Sqft |
| Type | Row / Townhouse |
| UtilityWater | Municipal Water |
Parking
| Attached Garage |
Land
| AccessType | Highway Nearby |
| Acreage | No |
| LandAmenities | Playground, Public Transit, Schools, Shopping |
| Sewer | Municipal Sewage System |
| SizeTotalText | Unknown |
| ZoningDescription | R8 |
Rooms
| Level | Type | Length | Width | Dimensions |
|---|---|---|---|---|
| Second Level | 4pc Bathroom | Measurements not available | ||
| Second Level | 4pc Bathroom | Measurements not available | ||
| Second Level | Bedroom | 8'11'' x 14'1'' | ||
| Second Level | Bedroom | 9'1'' x 14'8'' | ||
| Second Level | Primary Bedroom | 16'0'' x 12'0'' | ||
| Basement | Laundry Room | 7'8'' x 8'8'' | ||
| Basement | Utility Room | 5'6'' x 7'1'' | ||
| Basement | Recreation Room | 15'2'' x 18'10'' | ||
| Main Level | 2pc Bathroom | Measurements not available | ||
| Main Level | Dining Room | 8'6'' x 11'6'' | ||
| Main Level | Kitchen | 9'3'' x 8'0'' | ||
| Main Level | Living Room | 9'10'' x 13'3'' |
https://www.realtor.ca/real-estate/27444701/2004-glenada-crescent-unit-24-oakville
Interested?
Contact us for more information
Murryanna Bahadoor
Salesperson
231 Oak Park Blvd - Unit 400a
Oakville, Ontario L6H 7S8





































































