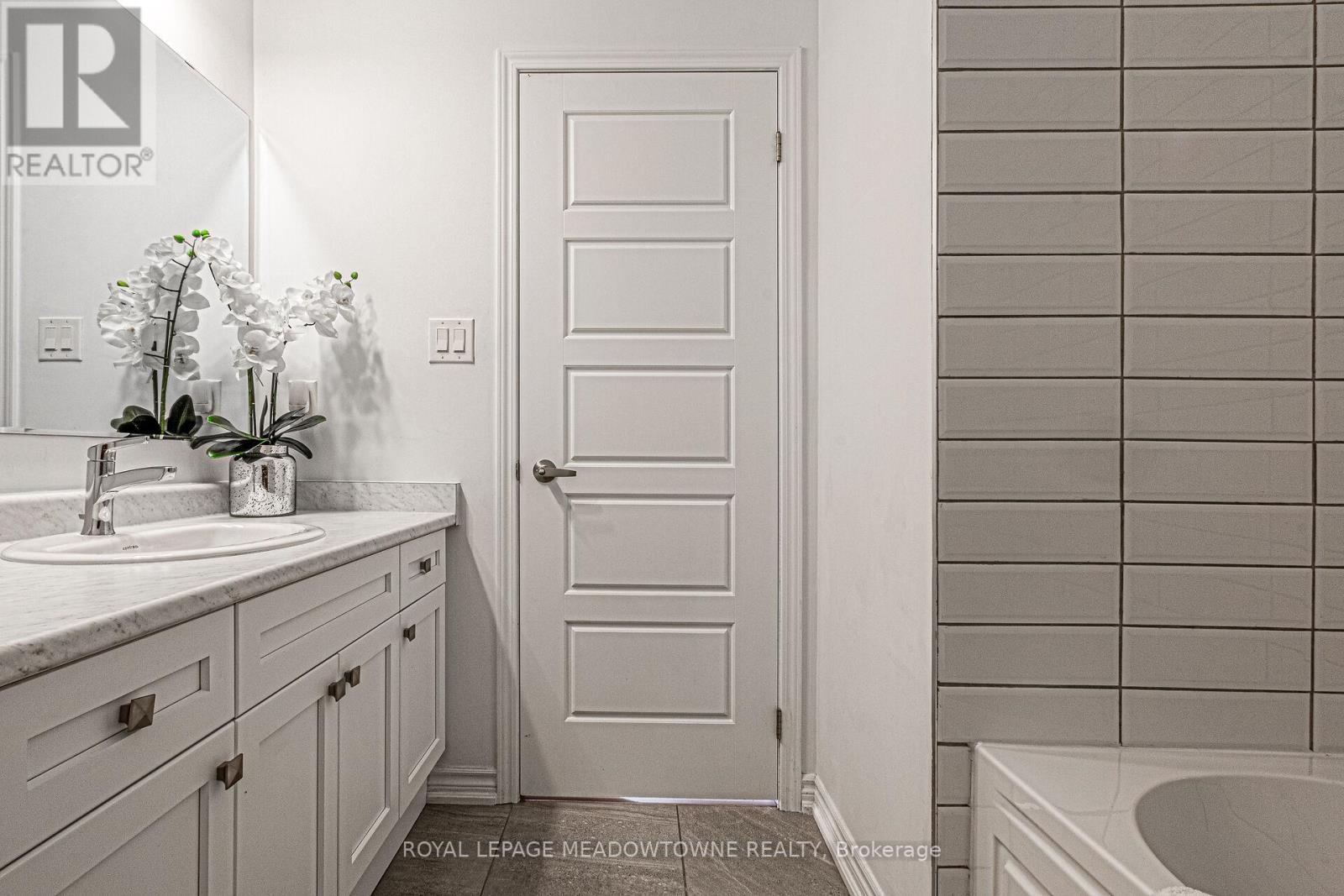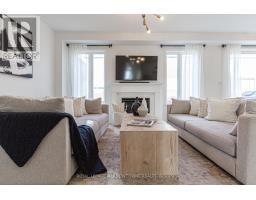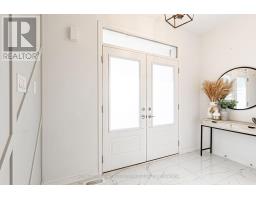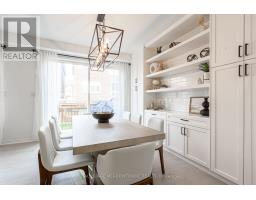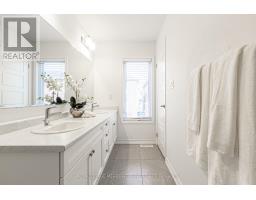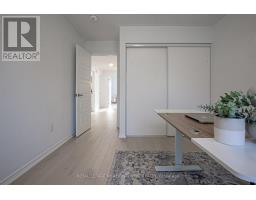134 Yates Drive Milton, Ontario L9E 1S7
$1,425,000
Welcome to this charming 4-bedroom, 3-bathroom home that perfectly blends style and functionality!Enter through the mudroom just off the garagea convenient feature leading directly into the sleek,open-concept kitchen. Here, you'll find a bright white kitchen with quartz countertops, stainlesssteel appliances, and upgraded lighting, all set atop light hardwood floors that flow throughout thehome. The inviting living area, warmed by a gas fireplace, creates a cozy space perfect forgatherings. Each spacious bedroom offers comfort, with three featuring walk-in closets. The primarysuite is a true retreat with a private ensuite and ample closet space. Outside, there's parking forfour cars, ideal for families and guests. The unfinished basement, accessible via a separateentrance, provides endless potential for a rental suite, recreation space, or additional storage.Filled with modern touches and character, this home is ready to welcome you. Book your showing today! (id:50886)
Property Details
| MLS® Number | W9784251 |
| Property Type | Single Family |
| Community Name | Cobban |
| Features | Carpet Free |
| ParkingSpaceTotal | 4 |
Building
| BathroomTotal | 3 |
| BedroomsAboveGround | 4 |
| BedroomsTotal | 4 |
| Appliances | Garage Door Opener Remote(s), Cooktop, Dishwasher, Dryer, Oven, Range, Refrigerator, Washer |
| BasementDevelopment | Unfinished |
| BasementType | N/a (unfinished) |
| ConstructionStyleAttachment | Detached |
| CoolingType | Central Air Conditioning |
| ExteriorFinish | Brick, Stone |
| FireplacePresent | Yes |
| FlooringType | Hardwood, Tile |
| FoundationType | Poured Concrete |
| HalfBathTotal | 1 |
| HeatingFuel | Natural Gas |
| HeatingType | Forced Air |
| StoriesTotal | 2 |
| SizeInterior | 1999.983 - 2499.9795 Sqft |
| Type | House |
| UtilityWater | Municipal Water |
Parking
| Attached Garage |
Land
| Acreage | No |
| Sewer | Sanitary Sewer |
| SizeDepth | 88 Ft ,8 In |
| SizeFrontage | 36 Ft ,2 In |
| SizeIrregular | 36.2 X 88.7 Ft |
| SizeTotalText | 36.2 X 88.7 Ft |
Rooms
| Level | Type | Length | Width | Dimensions |
|---|---|---|---|---|
| Main Level | Kitchen | 3.81 m | 2.71 m | 3.81 m x 2.71 m |
| Main Level | Great Room | 4.77 m | 3.96 m | 4.77 m x 3.96 m |
| Main Level | Eating Area | 3.66 m | 3.96 m | 3.66 m x 3.96 m |
| Upper Level | Primary Bedroom | 3.66 m | 5.08 m | 3.66 m x 5.08 m |
| Upper Level | Bedroom 2 | 3.05 m | 3.2 m | 3.05 m x 3.2 m |
| Upper Level | Bedroom 3 | 3.66 m | 3.35 m | 3.66 m x 3.35 m |
| Upper Level | Bedroom 4 | 3.35 m | 4.11 m | 3.35 m x 4.11 m |
| Upper Level | Laundry Room | 1.8 m | 1.8 m | 1.8 m x 1.8 m |
https://www.realtor.ca/real-estate/27601084/134-yates-drive-milton-cobban-cobban
Interested?
Contact us for more information
Jason Kyle Power
Salesperson
459 Main St East 2nd Flr
Milton, Ontario L9T 1R1








































