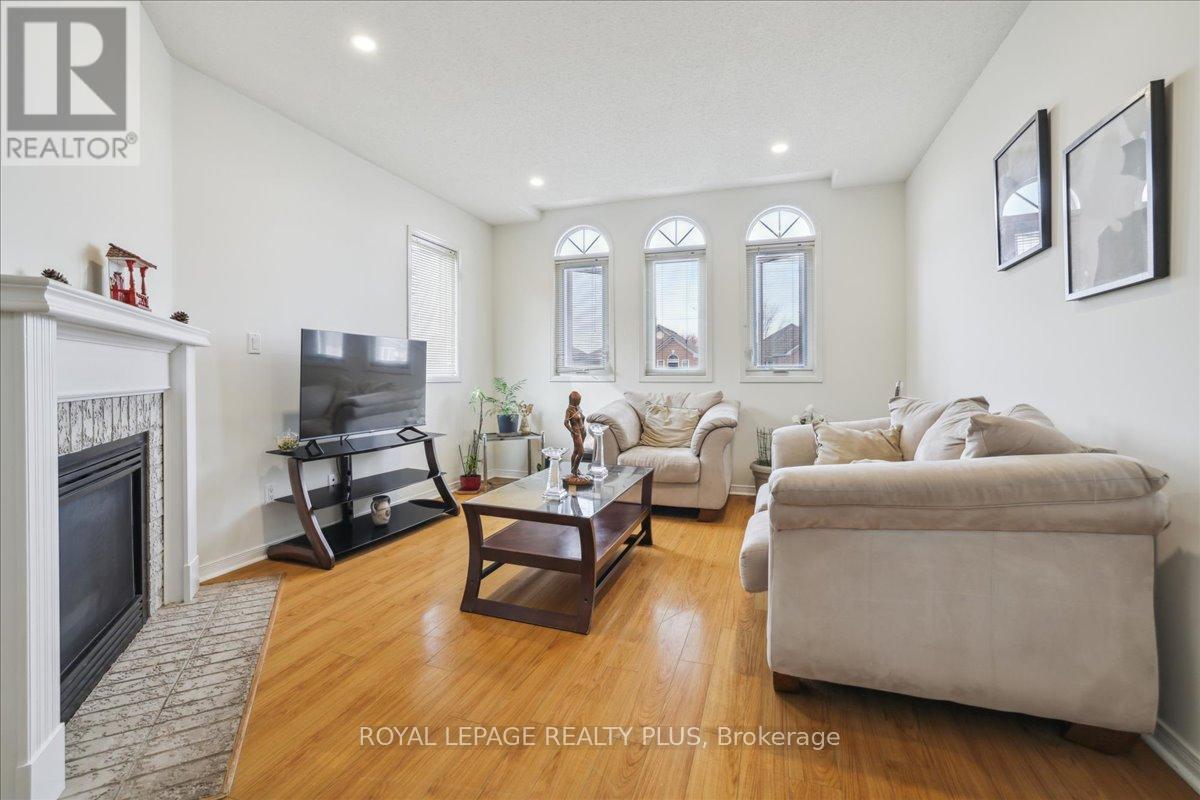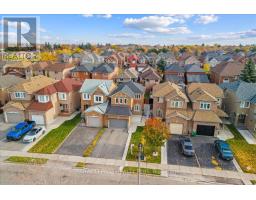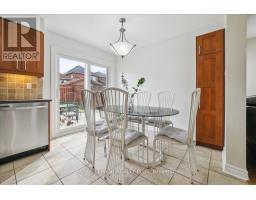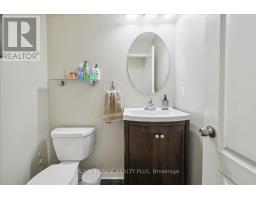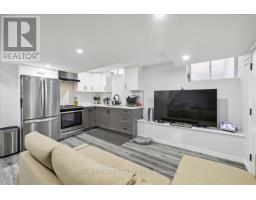31 Fiddleneck Crescent Brampton, Ontario L6R 1R2
$979,000
LEGAL BASEMENT APARTMENT!!! Beautiful all Brick 2 storey 3 + 1 Bedroom Detached (linked by garage only) Family Home with a legal basement apartment (2022) and separate entrance, located in one of the most sought after areas of Brampton! Ready To Move in, Freshly Painted and Very functional layout featuring a private Family room on 2nd floor with Gas fireplace. Updated kitchen with breakfast area and brand new Stainless steel appliances, backsplash and plenty of natural light. many upgrades including Newer roof (2018) Front and backyard door (2022) Bathroom (2018). Furnace and Air Conditioner (2022) Hot water Tank owned, Side and front concrete (2022) ** This is a linked property.** (id:50886)
Property Details
| MLS® Number | W9783811 |
| Property Type | Single Family |
| Community Name | Sandringham-Wellington |
| AmenitiesNearBy | Public Transit, Schools, Park |
| CommunityFeatures | Community Centre, School Bus |
| ParkingSpaceTotal | 5 |
Building
| BathroomTotal | 3 |
| BedroomsAboveGround | 3 |
| BedroomsBelowGround | 1 |
| BedroomsTotal | 4 |
| Amenities | Fireplace(s) |
| Appliances | Water Heater, Blinds, Dishwasher, Dryer, Refrigerator, Stove, Washer |
| BasementFeatures | Apartment In Basement, Separate Entrance |
| BasementType | N/a |
| ConstructionStyleAttachment | Detached |
| CoolingType | Central Air Conditioning |
| ExteriorFinish | Brick |
| FireplacePresent | Yes |
| FireplaceTotal | 1 |
| FlooringType | Hardwood, Ceramic, Carpeted |
| FoundationType | Poured Concrete |
| HalfBathTotal | 1 |
| HeatingFuel | Natural Gas |
| HeatingType | Forced Air |
| StoriesTotal | 2 |
| Type | House |
| UtilityWater | Municipal Water |
Parking
| Garage |
Land
| Acreage | No |
| LandAmenities | Public Transit, Schools, Park |
| Sewer | Sanitary Sewer |
| SizeDepth | 110 Ft |
| SizeFrontage | 27 Ft ,1 In |
| SizeIrregular | 27.09 X 110.06 Ft |
| SizeTotalText | 27.09 X 110.06 Ft |
| ZoningDescription | R1c-700 |
Rooms
| Level | Type | Length | Width | Dimensions |
|---|---|---|---|---|
| Second Level | Primary Bedroom | 3.65 m | 2.74 m | 3.65 m x 2.74 m |
| Second Level | Bedroom 2 | 3.65 m | 2.74 m | 3.65 m x 2.74 m |
| Second Level | Bedroom 3 | 3.05 m | 2.73 m | 3.05 m x 2.73 m |
| Basement | Living Room | Measurements not available | ||
| Basement | Kitchen | Measurements not available | ||
| Basement | Bedroom | Measurements not available | ||
| Main Level | Living Room | 6.09 m | 3.32 m | 6.09 m x 3.32 m |
| Main Level | Dining Room | 6.09 m | 3.32 m | 6.09 m x 3.32 m |
| Main Level | Kitchen | 4.2 m | 3.65 m | 4.2 m x 3.65 m |
| In Between | Family Room | 4.26 m | 3.75 m | 4.26 m x 3.75 m |
Interested?
Contact us for more information
Alvaro De La Torre
Broker
2575 Dundas Street West
Mississauga, Ontario L5K 2M6
Carlo Guzman
Salesperson
2575 Dundas Street West
Mississauga, Ontario L5K 2M6

















