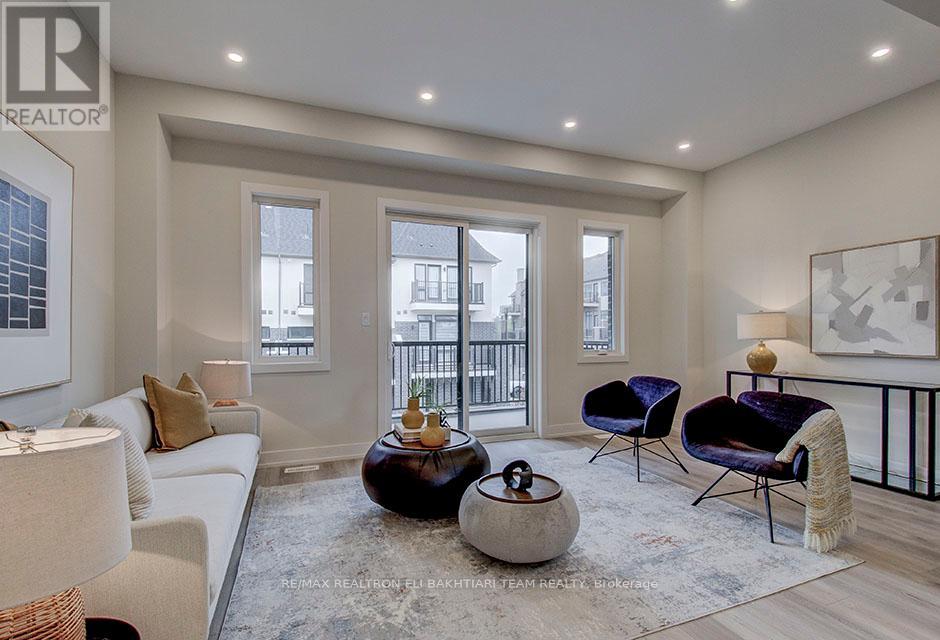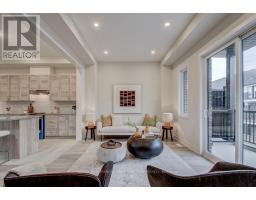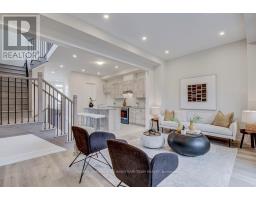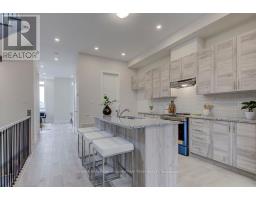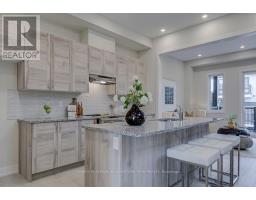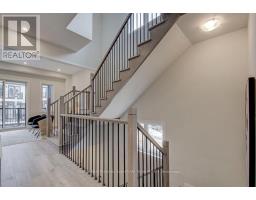33 Seguin Street Richmond Hill, Ontario L4E 2X5
$1,738,000
*Brand New Luxurious Semi Detached** With 7 YEARS T-A-R-I-O-N Warranty. In High Demand Oak Ridges Neighbourhood. This 3 Storey Semi Detached House Offers 2,582 sq.ft of Living W 10' Ceiling & Lots of Windows to Soak in Those Sunny Days or Daylight Hours. Modern in Design and Very Well Upgraded Home With a Second Family Room/ Office in Main Floor. This Home Boosts Many Walkouts from Each of The 3 Floors to a Balcony. Stunning Chef's Kitchen W/ S/S Appliances, Granite Island and a Great Size Pantry. This Homes Offers 3 Great Size Bedroom in Third Floor, Prim Br W/ 4 Pc Ensuite Oasis, W/I Closet. Home Features Large Terrace and 3 Spacious Balconies. Oak Ridges is An Unincorporated Community of Richmond Hill, And Its Known for is its rolling hills, forests, meadows, wetlands, ponds&etc. **** EXTRAS **** S/S Fridge/Freezer, S/S Dishwasher, Washer and Dryer, Stove and Elf. (id:50886)
Property Details
| MLS® Number | N9782633 |
| Property Type | Single Family |
| Community Name | Oak Ridges |
| AmenitiesNearBy | Schools, Park |
| CommunityFeatures | Community Centre |
| Features | Ravine |
| ParkingSpaceTotal | 2 |
Building
| BathroomTotal | 4 |
| BedroomsAboveGround | 3 |
| BedroomsBelowGround | 1 |
| BedroomsTotal | 4 |
| BasementDevelopment | Unfinished |
| BasementType | N/a (unfinished) |
| ConstructionStyleAttachment | Semi-detached |
| CoolingType | Central Air Conditioning |
| ExteriorFinish | Brick, Stone |
| FlooringType | Vinyl |
| FoundationType | Concrete |
| HalfBathTotal | 2 |
| HeatingFuel | Natural Gas |
| HeatingType | Forced Air |
| StoriesTotal | 3 |
| SizeInterior | 2499.9795 - 2999.975 Sqft |
| Type | House |
| UtilityWater | Municipal Water |
Parking
| Attached Garage |
Land
| Acreage | No |
| LandAmenities | Schools, Park |
| Sewer | Sanitary Sewer |
| SizeDepth | 96 Ft |
| SizeFrontage | 27 Ft ,2 In |
| SizeIrregular | 27.2 X 96 Ft |
| SizeTotalText | 27.2 X 96 Ft |
| SurfaceWater | Lake/pond |
Rooms
| Level | Type | Length | Width | Dimensions |
|---|---|---|---|---|
| Second Level | Kitchen | 4.3 m | 3.6 m | 4.3 m x 3.6 m |
| Second Level | Family Room | 5.8 m | 3.5 m | 5.8 m x 3.5 m |
| Second Level | Living Room | 5.8 m | 3.5 m | 5.8 m x 3.5 m |
| Second Level | Dining Room | 5.8 m | 3.5 m | 5.8 m x 3.5 m |
| Third Level | Primary Bedroom | 3.8 m | 4.5 m | 3.8 m x 4.5 m |
| Third Level | Bedroom 2 | 2.4 m | 3.6 m | 2.4 m x 3.6 m |
| Third Level | Bedroom 3 | 2.7 m | 3.5 m | 2.7 m x 3.5 m |
| Main Level | Foyer | 2.6 m | 2.9 m | 2.6 m x 2.9 m |
https://www.realtor.ca/real-estate/27601060/33-seguin-street-richmond-hill-oak-ridges-oak-ridges
Interested?
Contact us for more information
Eli Bakhtiari
Broker of Record
183 Willowdale Avenue #19
Toronto, Ontario M2N 4Y9
Bonnie Ebneali
Salesperson
183 Willowdale Avenue #19
Toronto, Ontario M2N 4Y9











