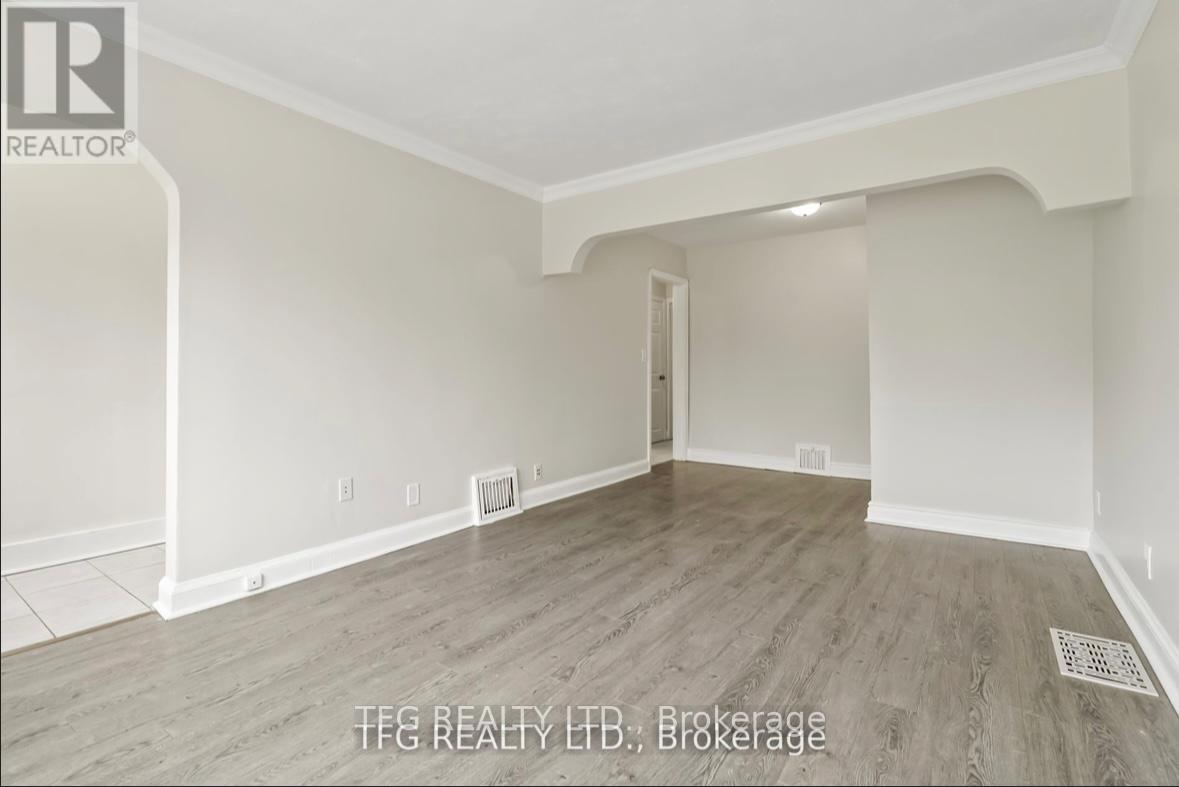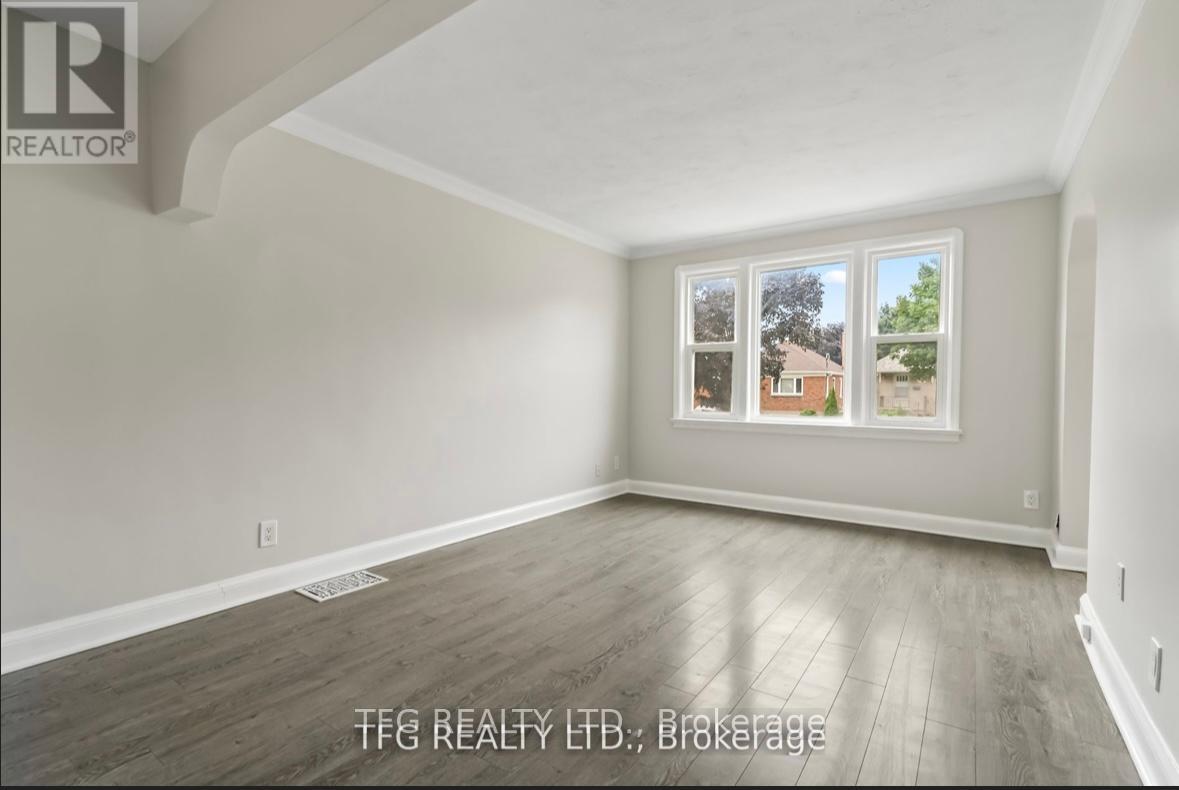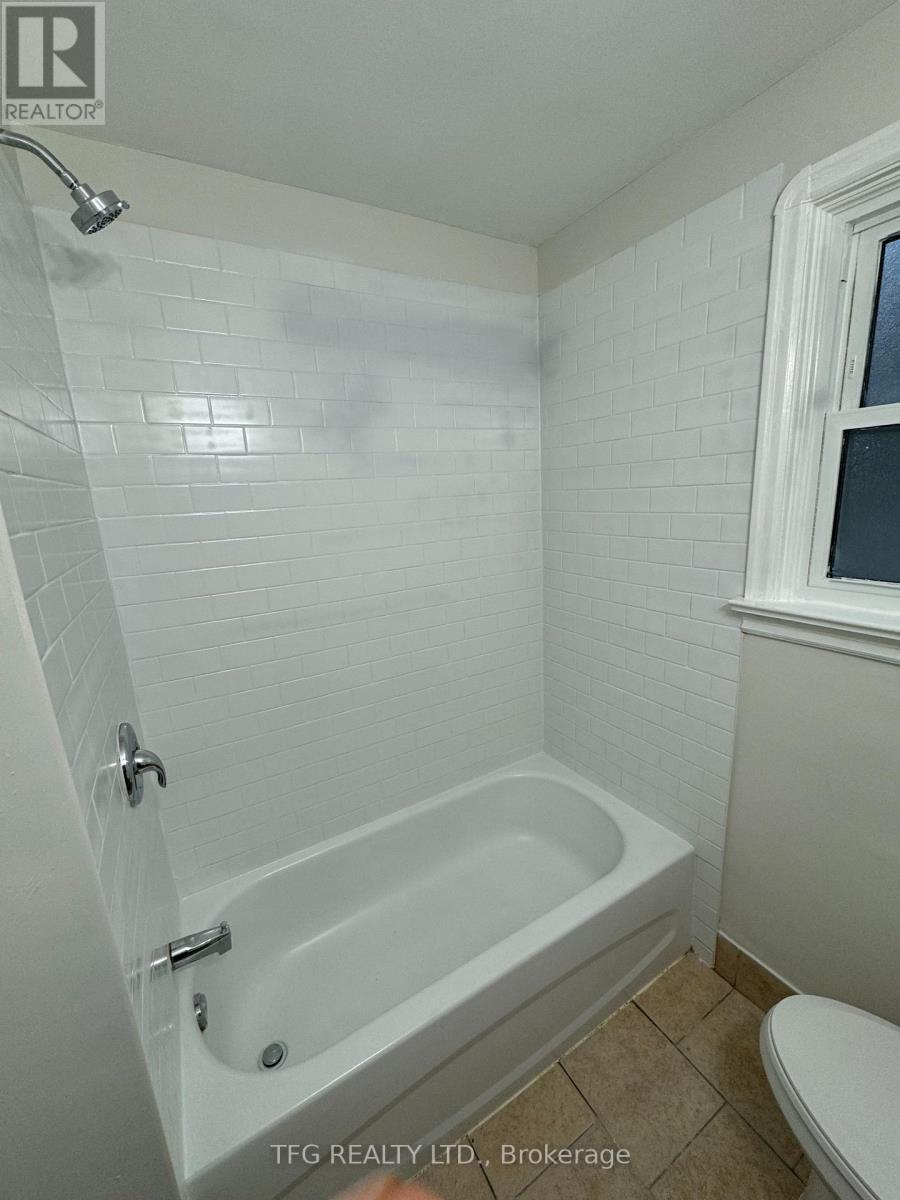Main - 119 Cadillac Avenue S Oshawa, Ontario L1H 5Z4
2 Bedroom
1 Bathroom
Wall Unit
Heat Pump
$2,200 Monthly
Updated 2 Bedroom Spacious open concept unit available. Close to all major amenities, schools, transit and shopping. Mature neighbourhood. Stainless steel appliances, 1-4 piece bathroom, living and dining room. Shared backyard, 2 parking spots. (id:50886)
Property Details
| MLS® Number | E9783125 |
| Property Type | Single Family |
| Community Name | Central |
| Features | Laundry- Coin Operated |
| ParkingSpaceTotal | 2 |
Building
| BathroomTotal | 1 |
| BedroomsAboveGround | 2 |
| BedroomsTotal | 2 |
| CoolingType | Wall Unit |
| ExteriorFinish | Brick |
| FlooringType | Laminate |
| FoundationType | Poured Concrete |
| HeatingFuel | Natural Gas |
| HeatingType | Heat Pump |
| StoriesTotal | 2 |
| Type | Triplex |
| UtilityWater | Municipal Water |
Land
| Acreage | No |
| Sewer | Sanitary Sewer |
| SizeDepth | 122 Ft ,6 In |
| SizeFrontage | 42 Ft |
| SizeIrregular | 42 X 122.5 Ft |
| SizeTotalText | 42 X 122.5 Ft |
Rooms
| Level | Type | Length | Width | Dimensions |
|---|---|---|---|---|
| Main Level | Kitchen | 4.2 m | 3.97 m | 4.2 m x 3.97 m |
| Main Level | Living Room | 3.15 m | 2.86 m | 3.15 m x 2.86 m |
| Main Level | Primary Bedroom | 4.23 m | 3.15 m | 4.23 m x 3.15 m |
| Main Level | Bedroom 2 | 2.96 m | 2.05 m | 2.96 m x 2.05 m |
https://www.realtor.ca/real-estate/27600983/main-119-cadillac-avenue-s-oshawa-central-central
Interested?
Contact us for more information
Jimmy Rochford
Salesperson
Tfg Realty Ltd.
375 King Street West
Oshawa, Ontario L1J 2K3
375 King Street West
Oshawa, Ontario L1J 2K3



















