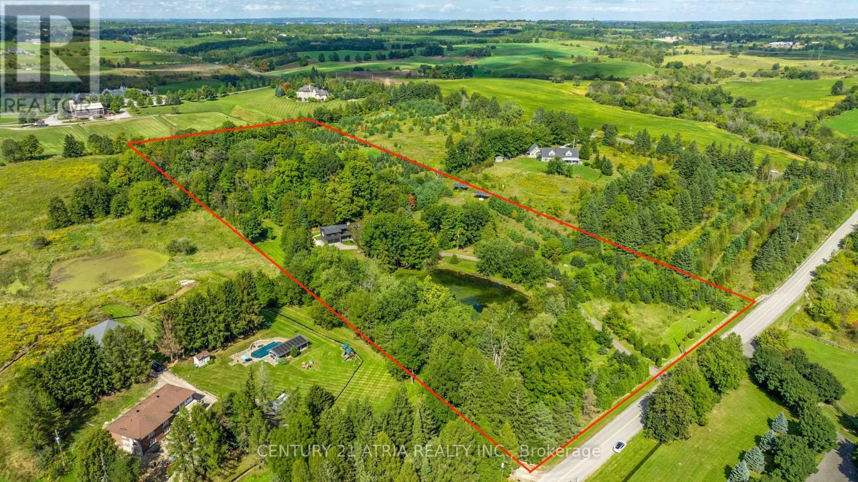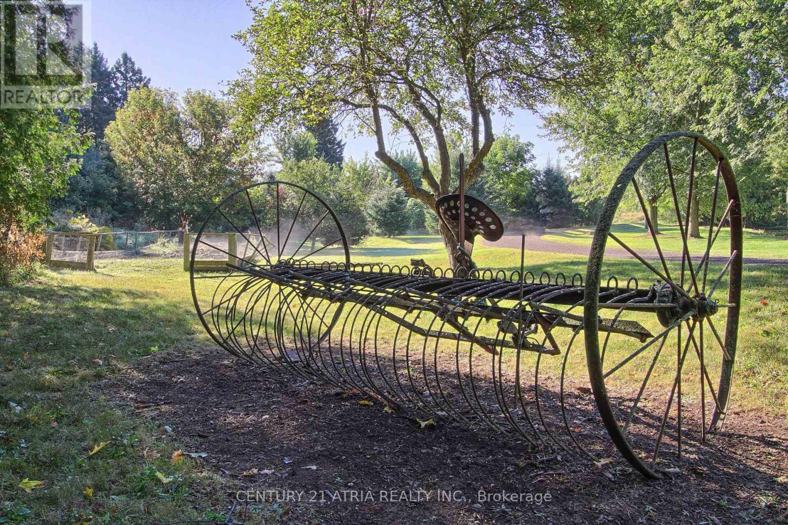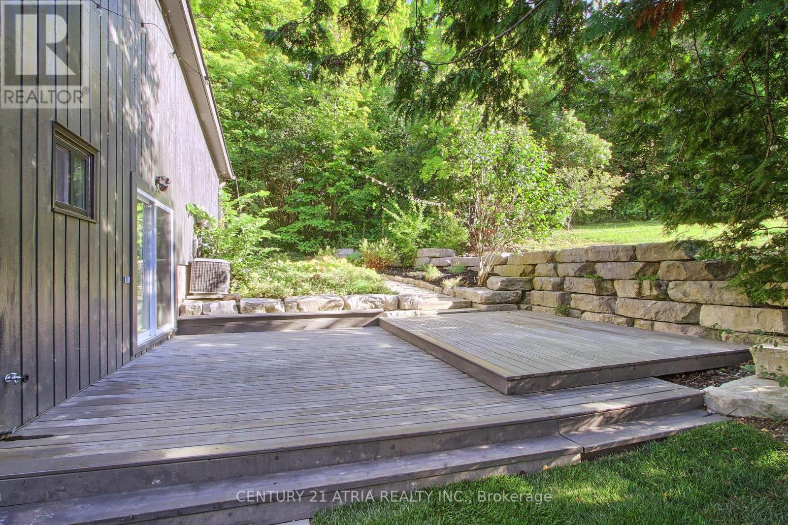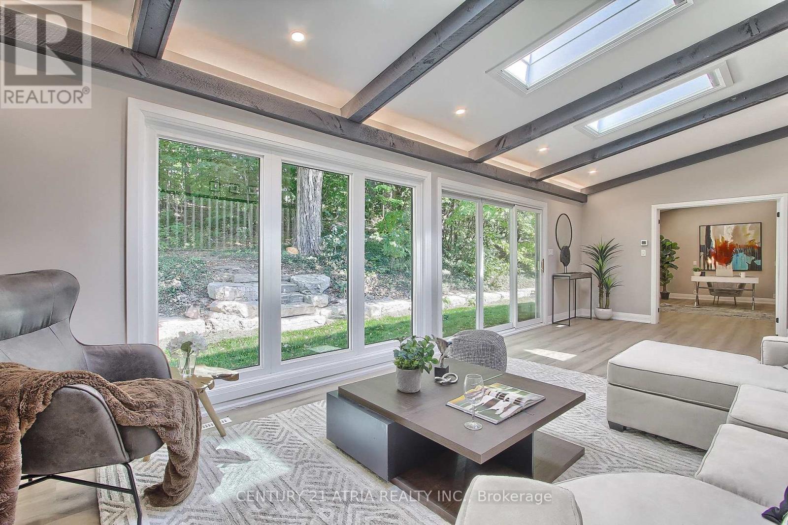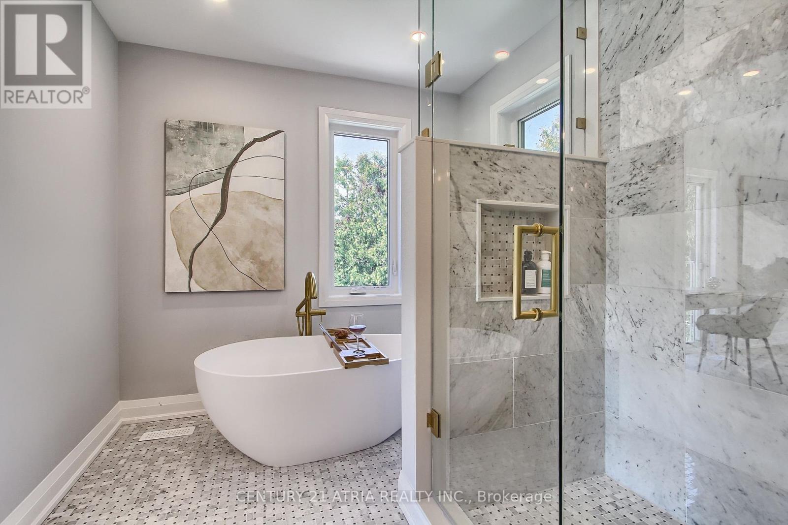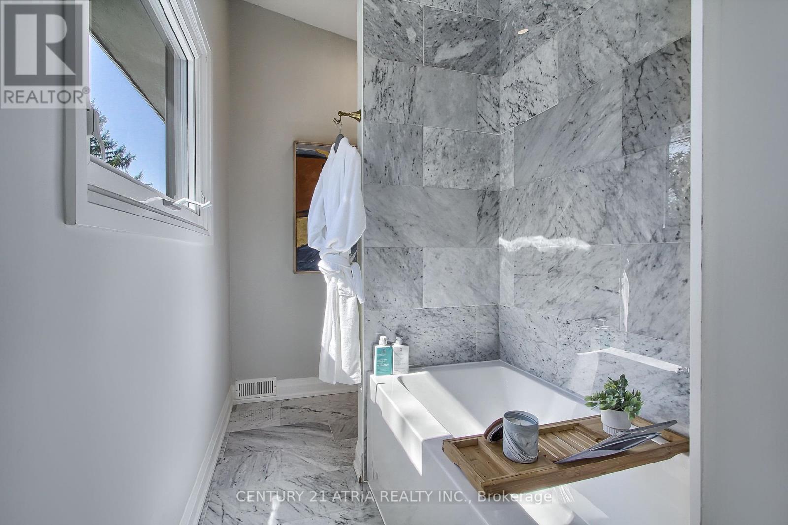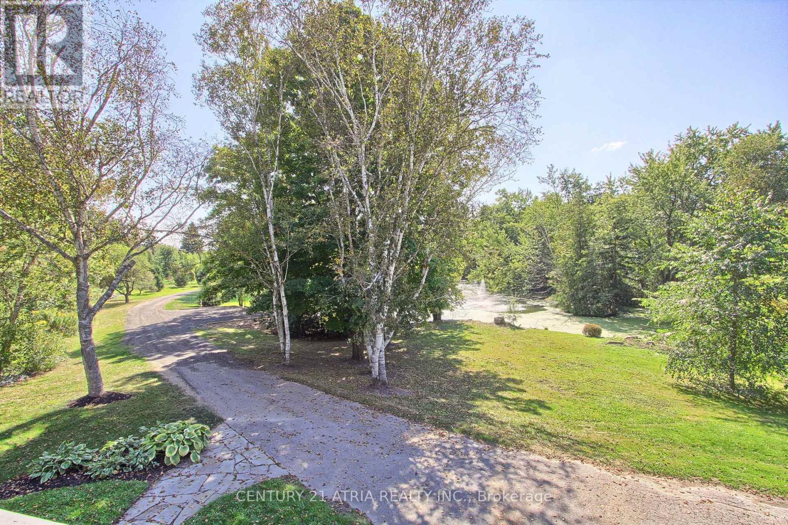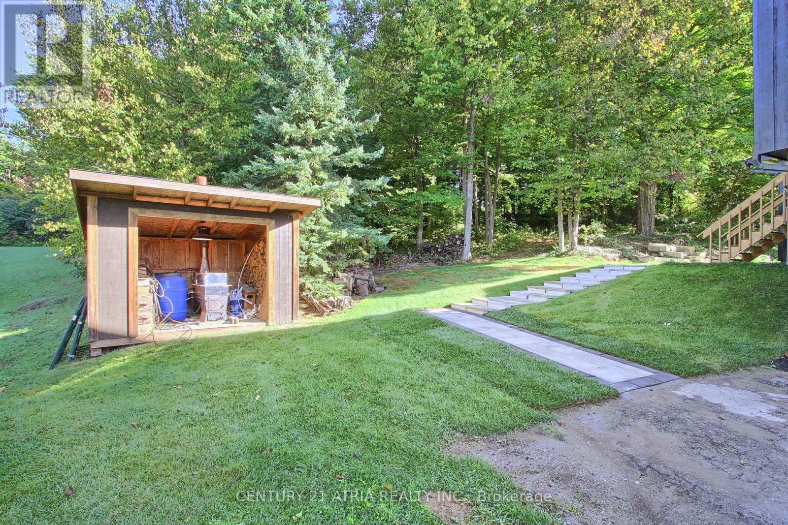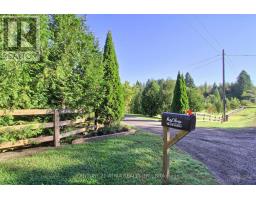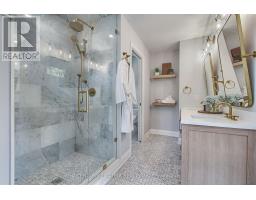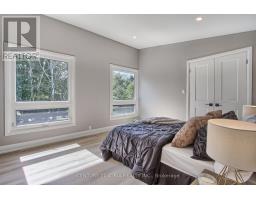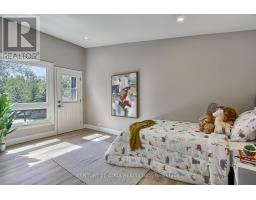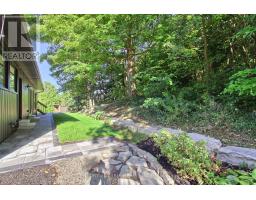7580 16th Side Road King, Ontario L7E 5R7
$2,875,000
Welcome to the magazine-worthy Pond House! Meticulously renovated and exquisitely updated with timeless high end finishes, inside and out. Situated on a sprawling 12.1 acres with stunning elevated views. There is a pond, great for winter skating, with a fountain and dual pump system. The home is bright and spacious with vaulted exposed beam ceilings, 3 fireplace feature walls, skylights, and magical views of the grounds and fountain throughout. The kitchen has been completely redesigned w/ custom cabinetry, brass hardware, farmhouse sink, top-tier appliances, $10K Bosch refrigerator, high-quality countertops. All bathrooms have been fully updated including marble floors. The massive master bedroom has breathtaking views of the fountains and grounds. LVT throughout. New doors & hardware. Complete new roof & plywood. Water/filter system overhaul. New landscaping, stone, decks & walkways. Well/Septic serviced. New master bedroom insulation. Too many features to list! See feature sheet. **** EXTRAS **** Solar panel income appr. $14,000/yr. Century old maple trees, sugar shack, orchard, fruit trees. Forest Management Incentive avail. Property tax reduction. Buyers own due diligence re: development, taxes & details. Soil test & survey avail. (id:50886)
Property Details
| MLS® Number | N9359085 |
| Property Type | Single Family |
| Community Name | Rural King |
| CommunityFeatures | School Bus |
| Features | Wooded Area, Rolling, Conservation/green Belt |
| ParkingSpaceTotal | 12 |
| Structure | Shed |
Building
| BathroomTotal | 4 |
| BedroomsAboveGround | 4 |
| BedroomsBelowGround | 1 |
| BedroomsTotal | 5 |
| Appliances | Dryer, Washer, Window Coverings |
| BasementDevelopment | Finished |
| BasementType | N/a (finished) |
| ConstructionStyleAttachment | Detached |
| CoolingType | Central Air Conditioning |
| ExteriorFinish | Wood |
| FireplacePresent | Yes |
| HalfBathTotal | 2 |
| HeatingFuel | Propane |
| HeatingType | Forced Air |
| StoriesTotal | 2 |
| SizeInterior | 2499.9795 - 2999.975 Sqft |
| Type | House |
Parking
| Attached Garage |
Land
| Acreage | No |
| Sewer | Septic System |
| SizeDepth | 1349 Ft |
| SizeFrontage | 400 Ft |
| SizeIrregular | 400 X 1349 Ft |
| SizeTotalText | 400 X 1349 Ft |
| SurfaceWater | Lake/pond |
Rooms
| Level | Type | Length | Width | Dimensions |
|---|---|---|---|---|
| Second Level | Bedroom | 4.47 m | 4.06 m | 4.47 m x 4.06 m |
| Second Level | Bedroom 2 | 3.91 m | 3.4 m | 3.91 m x 3.4 m |
| Second Level | Bedroom 3 | 4.55 m | 2.65 m | 4.55 m x 2.65 m |
| Second Level | Primary Bedroom | 6.33 m | 5.53 m | 6.33 m x 5.53 m |
| Ground Level | Kitchen | 4.48 m | 4.26 m | 4.48 m x 4.26 m |
| Ground Level | Living Room | 5.5 m | 4.55 m | 5.5 m x 4.55 m |
| Ground Level | Dining Room | 4.57 m | 3.56 m | 4.57 m x 3.56 m |
| Ground Level | Family Room | 5.91 m | 4.16 m | 5.91 m x 4.16 m |
| Ground Level | Bedroom 4 | 5.41 m | 4.71 m | 5.41 m x 4.71 m |
https://www.realtor.ca/real-estate/27444540/7580-16th-side-road-king-rural-king
Interested?
Contact us for more information
Chad Marek
Salesperson
C200-1550 Sixteenth Ave Bldg C South
Richmond Hill, Ontario L4B 3K9

