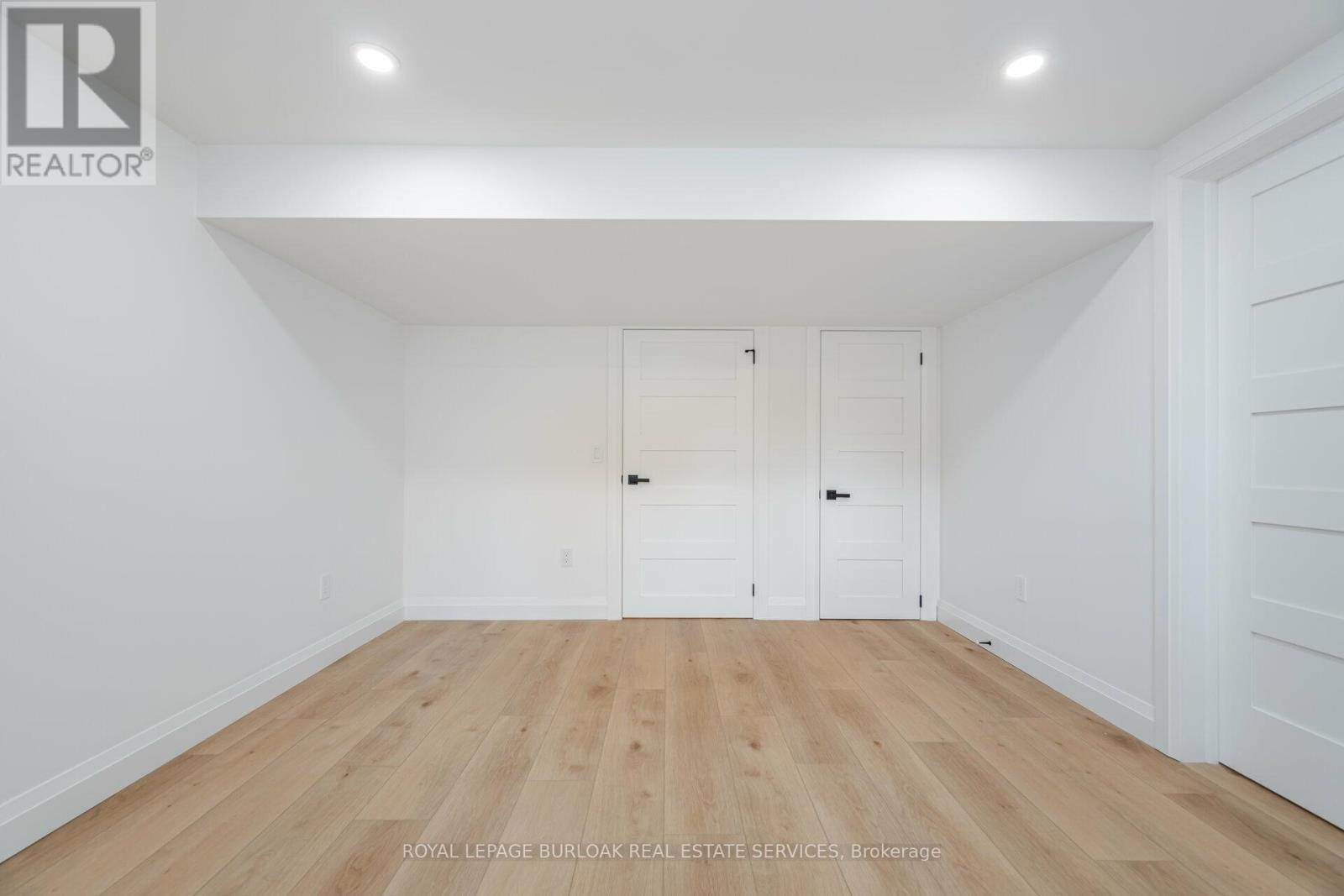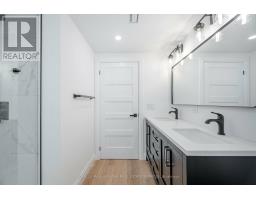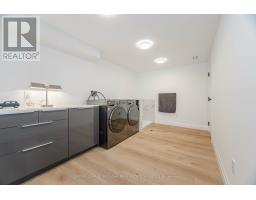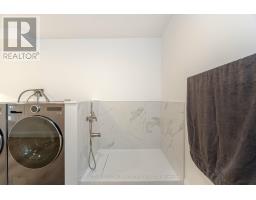Lower - 415 Hampton Heath Road Burlington, Ontario L7L 4R3
$2,500 Monthly
Welcome to 415 Hampton Heath Rd, Lower Level Apartment a beautifully renovated 1-bedroom, 1-bath retreat in a prime Burlington location! With approximately 874 sqft of bright, modern living space, this unit is designed for comfort and convenience. Enter through your own private entrance and step into a stylish, open-concept layout featuring a contemporary kitchen with sleek cabinetry and high-end finishes, ideal for preparing and enjoying meals at home. The cozy living area flows seamlessly from the kitchen, creating an inviting space perfect for relaxing or hosting guests. The spacious bedroom offers a peaceful escape, complete with walk-in closet space, while the updated 4-piece bathroom provides a fresh, modern feel. For added convenience, this unit comes with in-unit laundry and includes all utilities and internet in the rent, making life easier and worry-free. Step outside to your own private backyard patio a rare feature that provides the perfect spot to unwind, entertain, or enjoy a morning coffee. With a dedicated parking space and a location close to parks, shopping, dining, and public transit, this apartment offers a truly desirable lifestyle. Ideal for anyone looking for a move-in-ready, stylish home with all the perks. (id:50886)
Property Details
| MLS® Number | W10425833 |
| Property Type | Single Family |
| Community Name | Appleby |
| AmenitiesNearBy | Park, Place Of Worship, Public Transit |
| CommunityFeatures | Community Centre |
| ParkingSpaceTotal | 1 |
| Structure | Patio(s) |
Building
| BathroomTotal | 1 |
| BedroomsAboveGround | 1 |
| BedroomsTotal | 1 |
| Appliances | Dishwasher, Dryer, Range, Refrigerator, Stove, Washer, Window Coverings |
| BasementDevelopment | Finished |
| BasementFeatures | Apartment In Basement |
| BasementType | N/a (finished) |
| ConstructionStyleAttachment | Detached |
| CoolingType | Central Air Conditioning |
| ExteriorFinish | Brick |
| FoundationType | Block |
| HeatingFuel | Natural Gas |
| HeatingType | Forced Air |
| SizeInterior | 699.9943 - 1099.9909 Sqft |
| Type | House |
| UtilityWater | Municipal Water |
Land
| Acreage | No |
| FenceType | Fenced Yard |
| LandAmenities | Park, Place Of Worship, Public Transit |
| Sewer | Sanitary Sewer |
| SurfaceWater | Lake/pond |
Rooms
| Level | Type | Length | Width | Dimensions |
|---|---|---|---|---|
| Lower Level | Kitchen | 3.84 m | 2.82 m | 3.84 m x 2.82 m |
| Lower Level | Living Room | 5.64 m | 4.45 m | 5.64 m x 4.45 m |
| Lower Level | Primary Bedroom | 4.14 m | 3.53 m | 4.14 m x 3.53 m |
| Lower Level | Bathroom | 2.62 m | 2.59 m | 2.62 m x 2.59 m |
| Lower Level | Laundry Room | 4.11 m | 2.62 m | 4.11 m x 2.62 m |
Utilities
| Cable | Available |
| Sewer | Installed |
https://www.realtor.ca/real-estate/27654380/lower-415-hampton-heath-road-burlington-appleby-appleby
Interested?
Contact us for more information
Kyle Van Der Boom
Salesperson
3060 Mainway Suite 200a
Burlington, Ontario L7M 1A3

























































