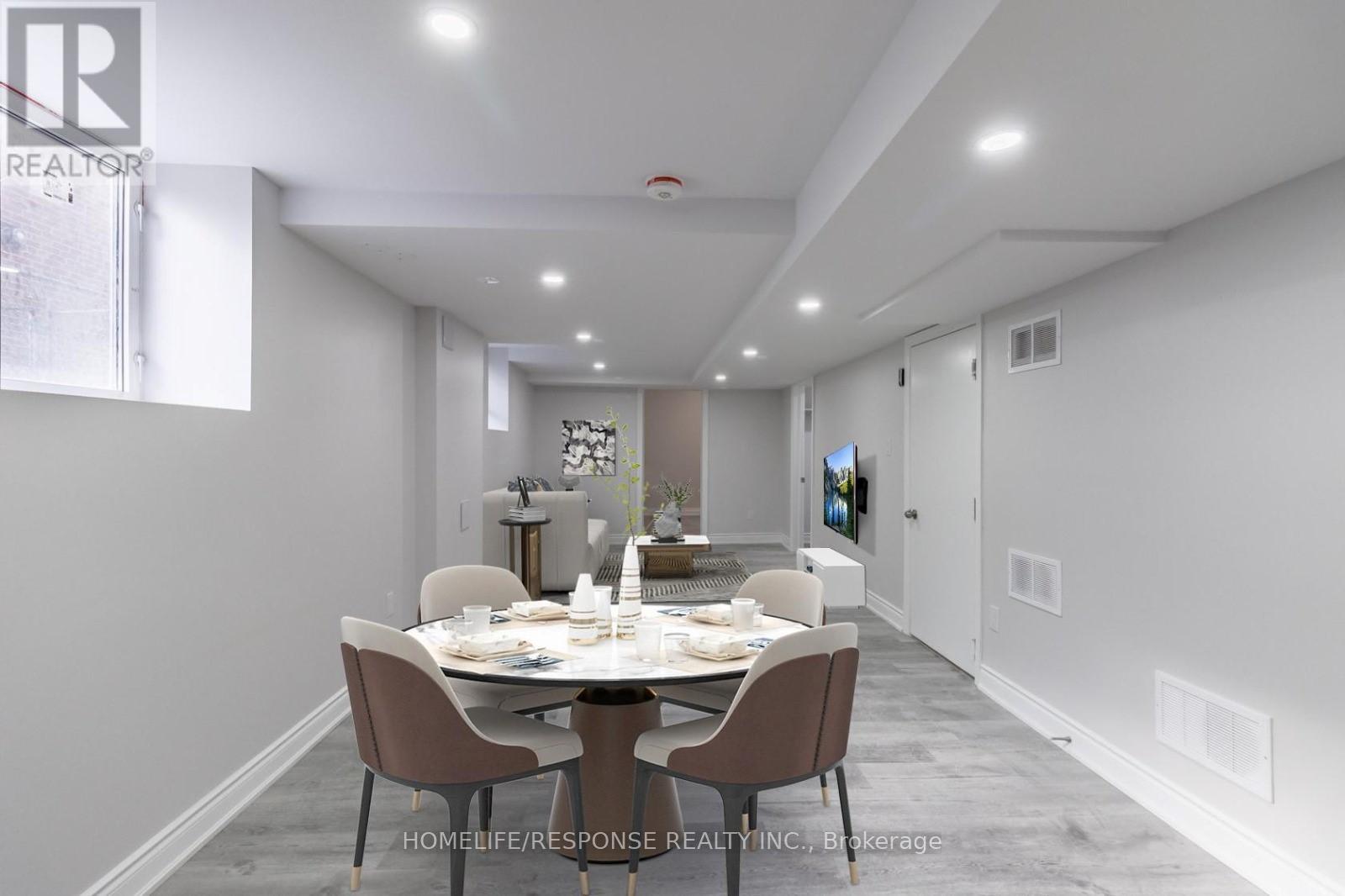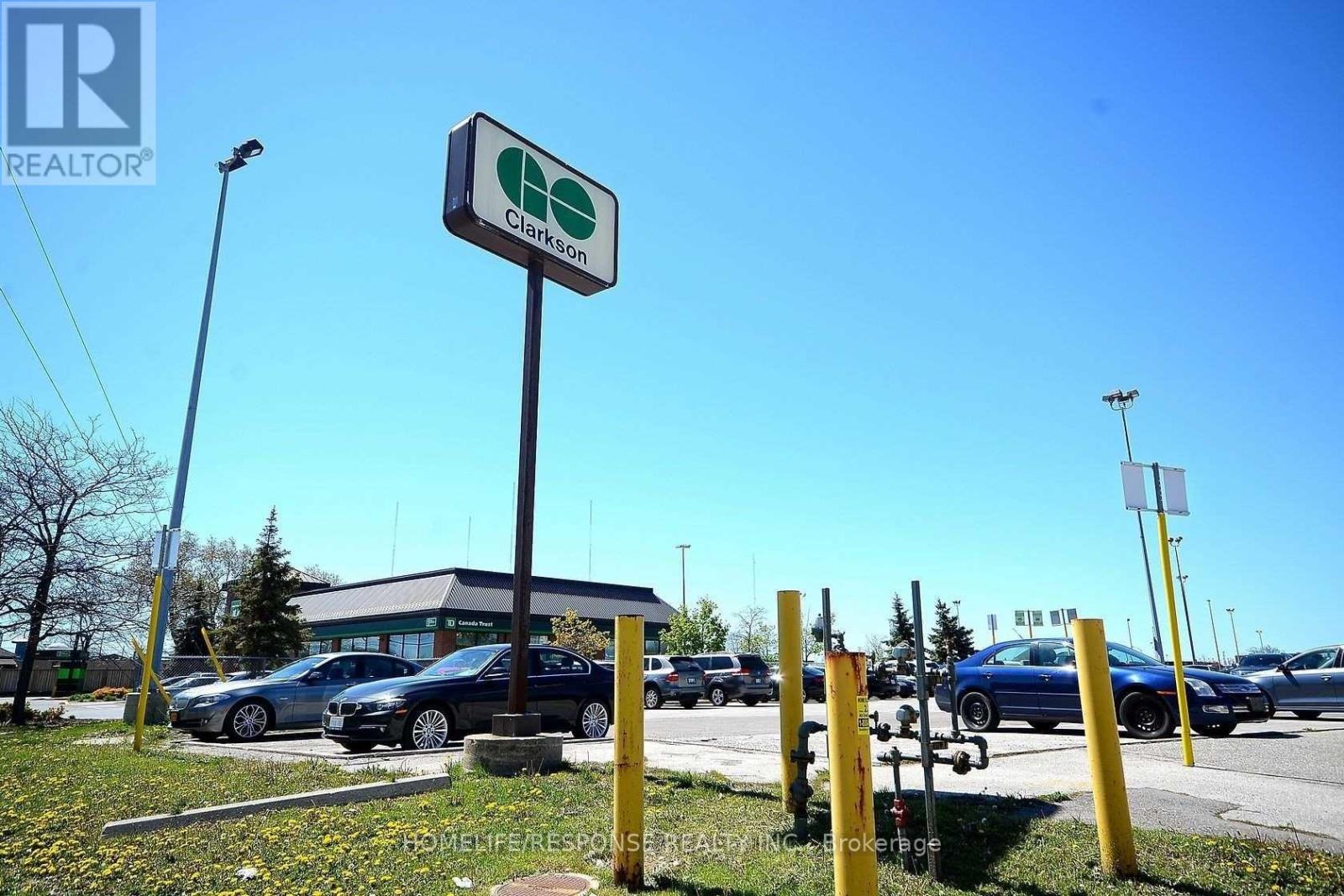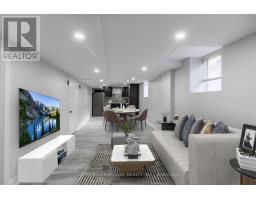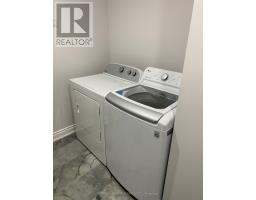Bsmt - 2038 Ambridge Court Mississauga, Ontario L5J 1S3
$2,250 Monthly
Newly built legal basement apartment (Dec 2021) in a quiet, family-friendly Clarkson neighborhood within the prestigious Lorne Park School District. It is a short walk to Clarkson GO Station, community center, plaza, and parks, with easy access to QEW and Lakeshore's dining options. Bring, open-concept living with large windows 2 spacious bedrooms, 2 full bathrooms Master with walk-in closet, small office nook. Gourmet kitchen with Quartz countertops and ample cabinetry Side deck and large backyard (no rear neighbors) Additional Features: Includes SS Fridge, stove, dishwasher, washer, dryer, and window coverings 1 Parking spot; shared yard No pets/smokers; some photos are virtually staged Requirements, plus 50% Utilities. (id:50886)
Property Details
| MLS® Number | W10425793 |
| Property Type | Single Family |
| Community Name | Clarkson |
| AmenitiesNearBy | Park, Public Transit, Schools |
| Features | Level Lot, Ravine, Partially Cleared |
| ParkingSpaceTotal | 1 |
Building
| BathroomTotal | 2 |
| BedroomsAboveGround | 2 |
| BedroomsTotal | 2 |
| ArchitecturalStyle | Bungalow |
| BasementDevelopment | Finished |
| BasementFeatures | Apartment In Basement |
| BasementType | N/a (finished) |
| ConstructionStyleAttachment | Detached |
| CoolingType | Central Air Conditioning |
| ExteriorFinish | Brick |
| FlooringType | Vinyl, Ceramic |
| HeatingFuel | Natural Gas |
| HeatingType | Forced Air |
| StoriesTotal | 1 |
| Type | House |
| UtilityWater | Municipal Water |
Land
| Acreage | No |
| LandAmenities | Park, Public Transit, Schools |
| Sewer | Sanitary Sewer |
Rooms
| Level | Type | Length | Width | Dimensions |
|---|---|---|---|---|
| Basement | Great Room | 3.2 m | 10.94 m | 3.2 m x 10.94 m |
| Basement | Primary Bedroom | 3.38 m | 4.41 m | 3.38 m x 4.41 m |
| Basement | Bedroom 2 | 3.35 m | 4.99 m | 3.35 m x 4.99 m |
| Basement | Kitchen | 3.23 m | 2.86 m | 3.23 m x 2.86 m |
https://www.realtor.ca/real-estate/27654368/bsmt-2038-ambridge-court-mississauga-clarkson-clarkson
Interested?
Contact us for more information
Rajesh Abbi
Salesperson
4304 Village Centre Crt #100
Mississauga, Ontario L4Z 1S2















































