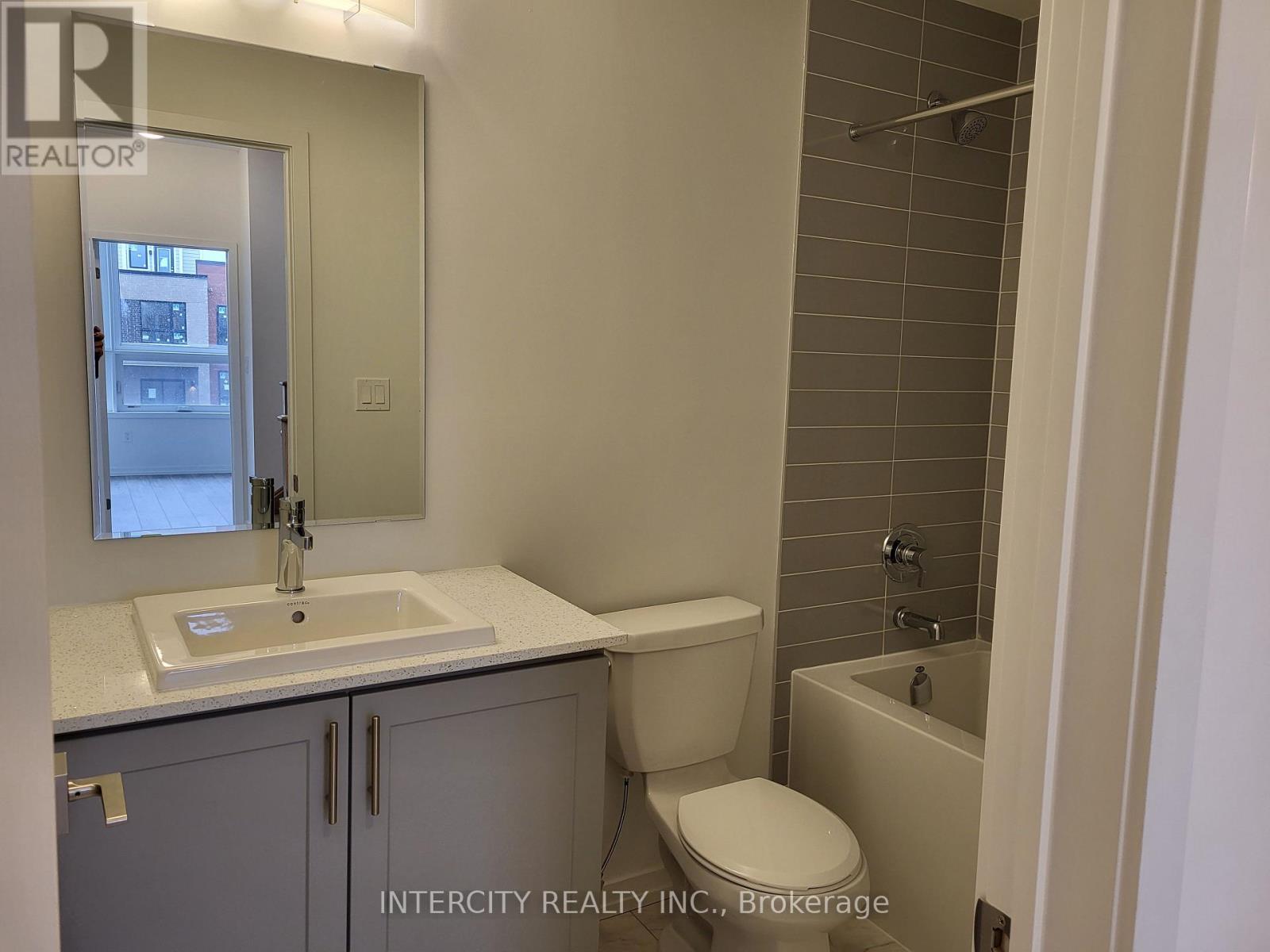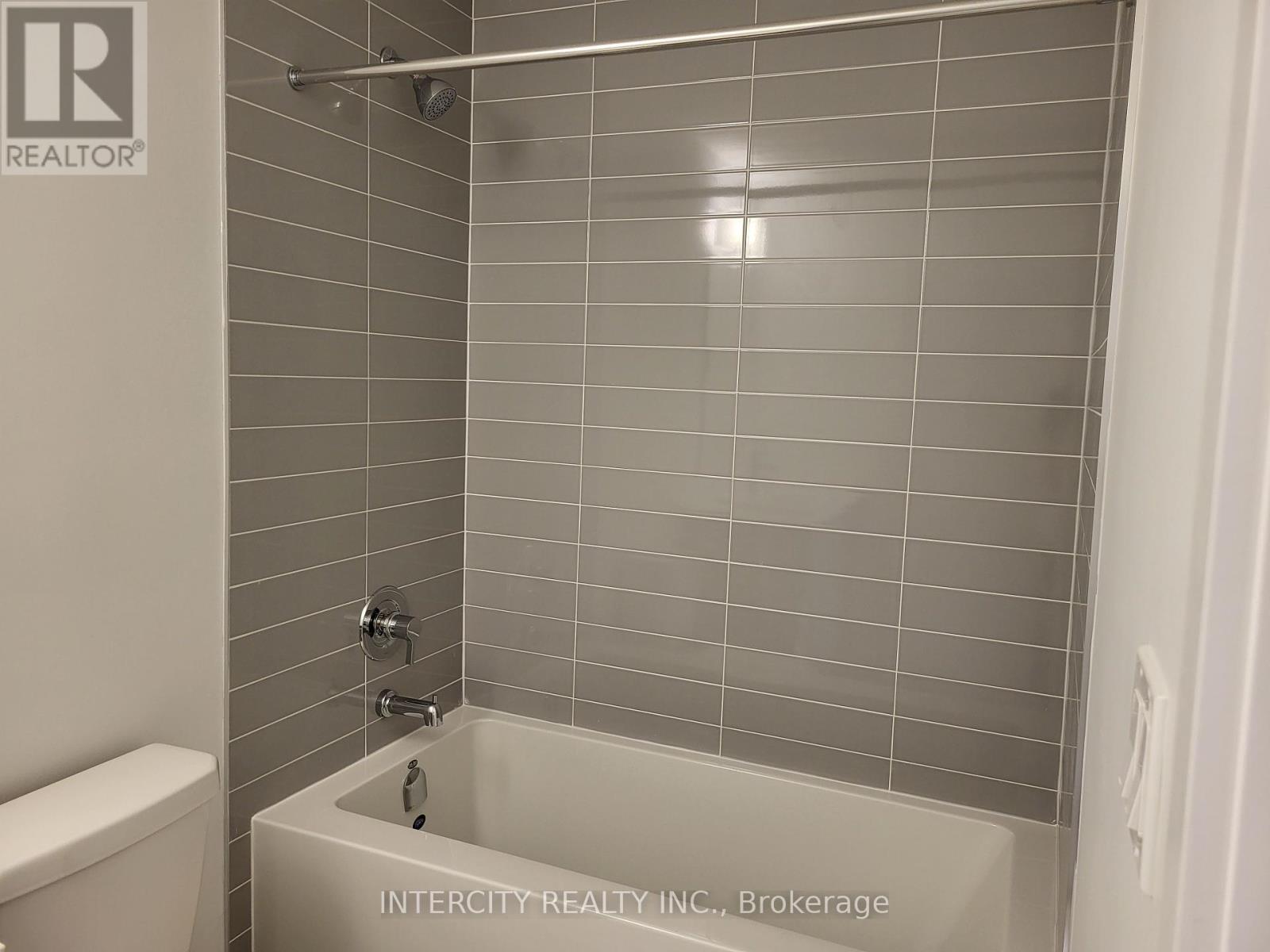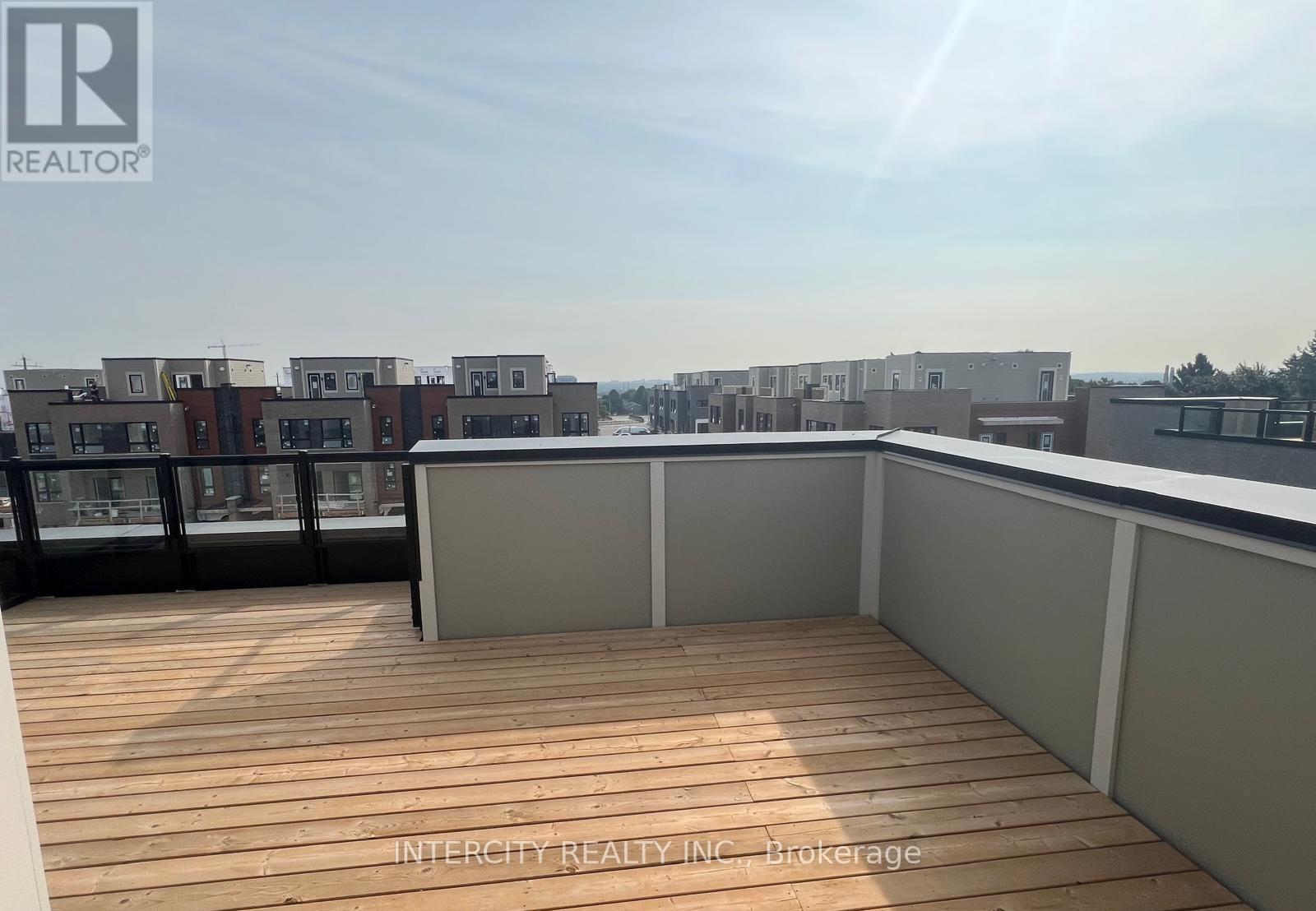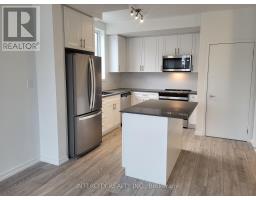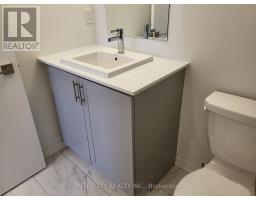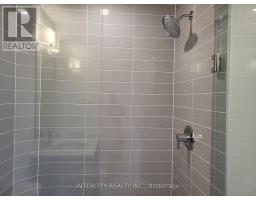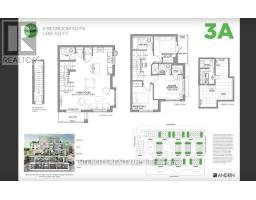26 - 11 Lytham Green Circle Newmarket, Ontario L3Y 0C7
3 Bedroom
3 Bathroom
1399.9886 - 1598.9864 sqft
Central Air Conditioning
Forced Air
$3,125 Monthly
Rooftop Terrace (365 Sq.Ft) Is A Big Feature Of This Fabulous 3 Bedroom, 1,485 St.Ft Model 3A, With2 1/2 Baths! Corner Unit With South & East Exposure. Close To Hwy 404 & 400, Upper Canada Mall, Public Transit, GO Train, Restaurants & Costco. Beautifully Landscaped Amenity Area With, Private Park, Walking Trails and Play Area. Brand New, Never lived in ! In Andrin Homes ""Live Smart"" Glenway Urban Town Community. Property is also listed for sale (id:50886)
Property Details
| MLS® Number | N9360056 |
| Property Type | Single Family |
| Community Name | Glenway Estates |
| AmenitiesNearBy | Hospital, Park, Public Transit |
| CommunityFeatures | Pet Restrictions |
| Features | Balcony |
| ParkingSpaceTotal | 1 |
Building
| BathroomTotal | 3 |
| BedroomsAboveGround | 3 |
| BedroomsTotal | 3 |
| Appliances | Dishwasher, Dryer, Microwave, Refrigerator, Stove, Washer |
| CoolingType | Central Air Conditioning |
| ExteriorFinish | Brick |
| HalfBathTotal | 1 |
| HeatingFuel | Natural Gas |
| HeatingType | Forced Air |
| SizeInterior | 1399.9886 - 1598.9864 Sqft |
| Type | Row / Townhouse |
Parking
| Underground |
Land
| Acreage | No |
| LandAmenities | Hospital, Park, Public Transit |
Rooms
| Level | Type | Length | Width | Dimensions |
|---|---|---|---|---|
| Second Level | Kitchen | 3.35 m | 2.74 m | 3.35 m x 2.74 m |
| Second Level | Living Room | 6.35 m | 4.5 m | 6.35 m x 4.5 m |
| Second Level | Dining Room | 6.35 m | 4.5 m | 6.35 m x 4.5 m |
| Second Level | Laundry Room | Measurements not available | ||
| Third Level | Primary Bedroom | 2.87 m | 2.59 m | 2.87 m x 2.59 m |
| Third Level | Bathroom | 2.74 m | 2.59 m | 2.74 m x 2.59 m |
| Third Level | Bedroom 2 | 2.59 m | 2.87 m | 2.59 m x 2.87 m |
| Third Level | Bathroom | Measurements not available |
Interested?
Contact us for more information
Kathie Anderson
Broker
Intercity Realty Inc.
3600 Langstaff Rd., Ste14
Vaughan, Ontario L4L 9E7
3600 Langstaff Rd., Ste14
Vaughan, Ontario L4L 9E7
















