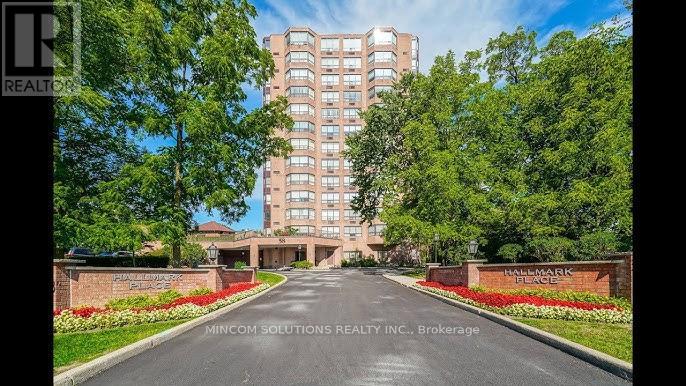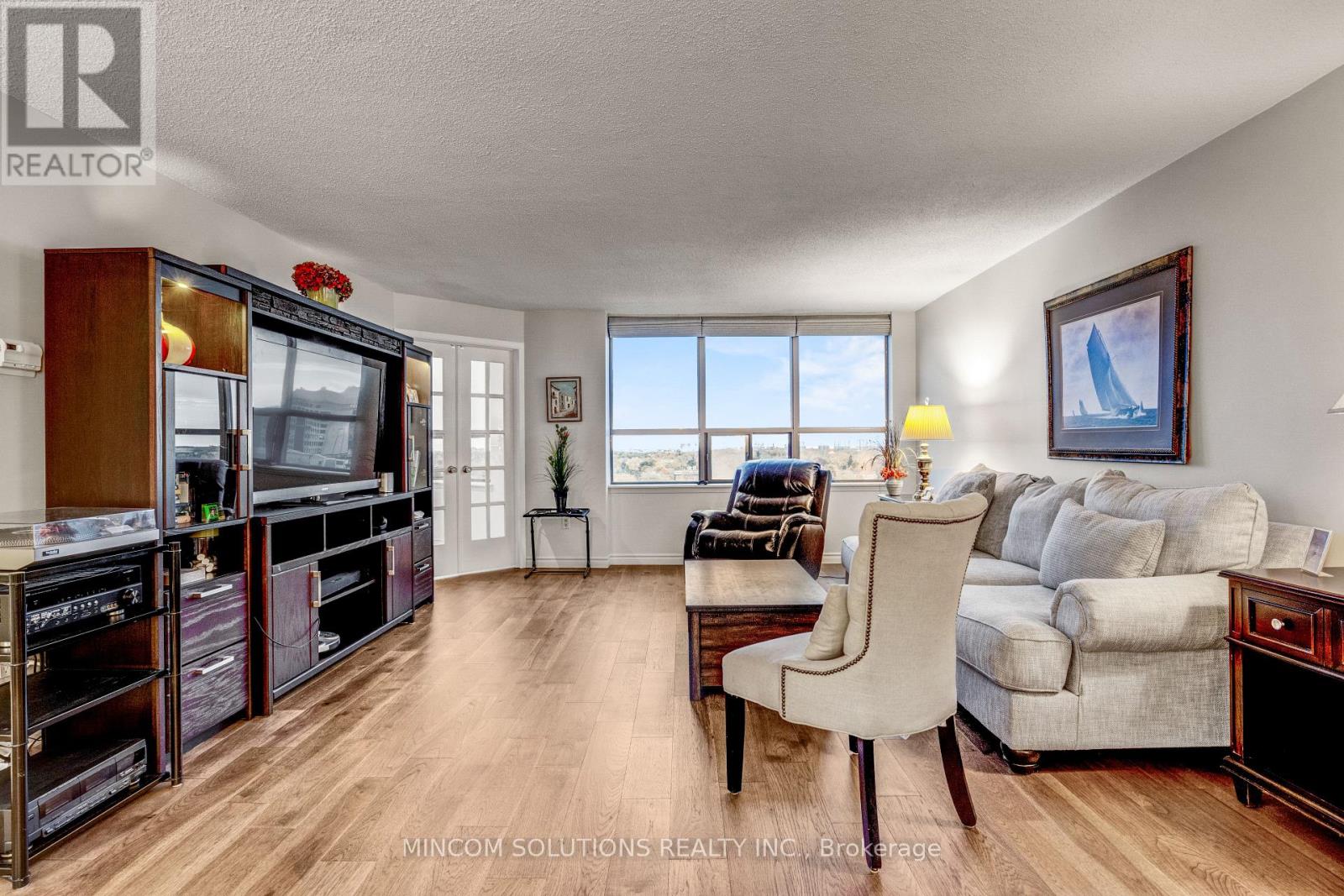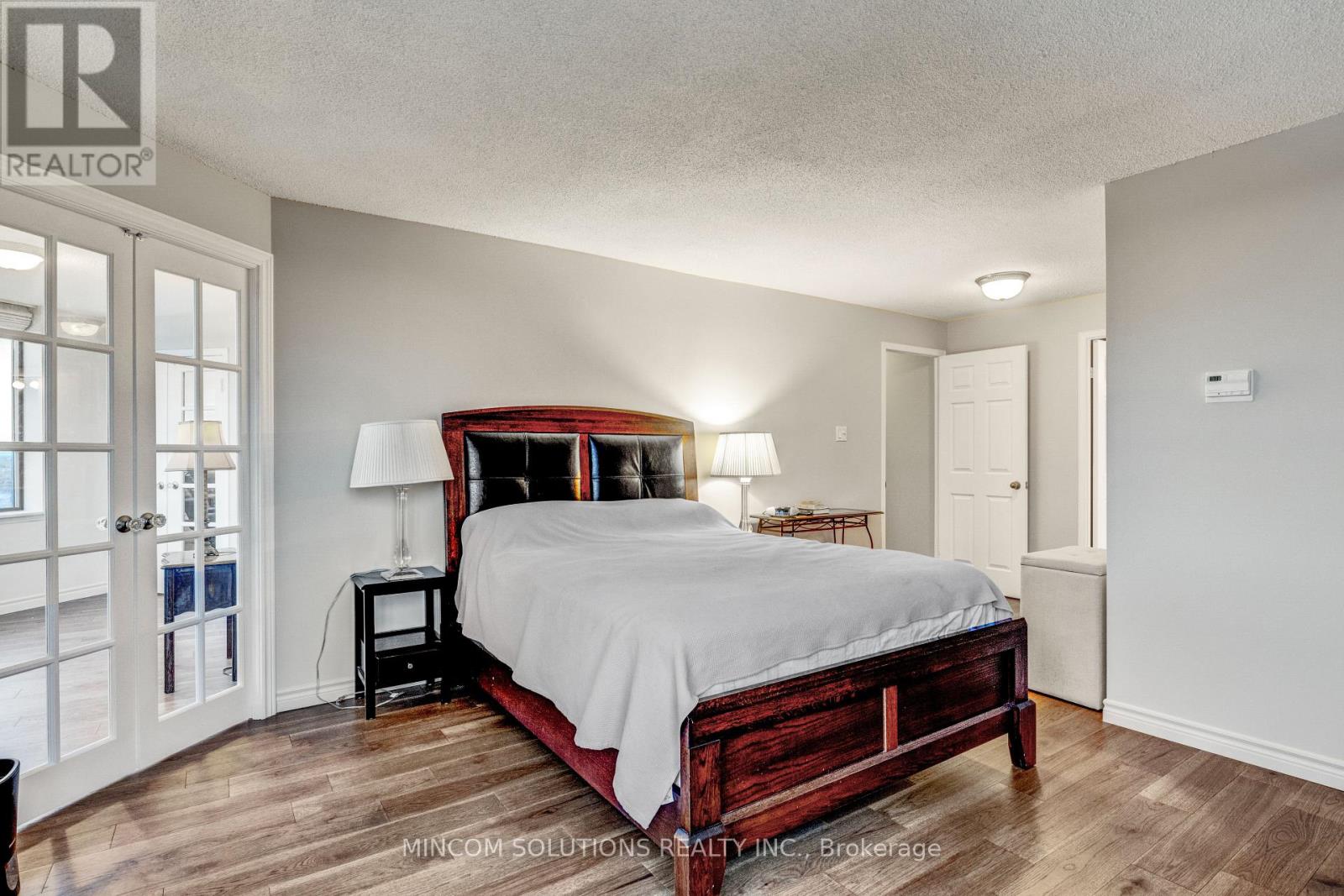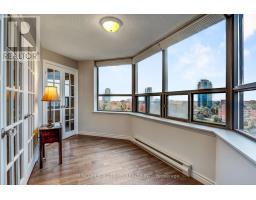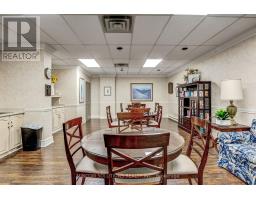1204 - 58 Church Street E Brampton, Ontario L6V 4A8
$599,900Maintenance, Heat, Electricity, Water, Cable TV, Common Area Maintenance, Parking
$967 Monthly
Maintenance, Heat, Electricity, Water, Cable TV, Common Area Maintenance, Parking
$967 MonthlyWelcome to this clean, spacious, bright 2+1 bedroom, 2 bath (1475 Sf) condo in quiet and prestigious ""Hallmark Place."" Stunning panoramic unobstructed views east, south and west with a beautiful kitchen boasting pot lights and lots of storage cabinets. Functional layout with dishwasher, double door fridge, smooth-top self- cleaning stove and large in suite laundry and storage . Large windows throughout and brand new high end flooring welcome you through the main living space. Walk to bus and train terminals, downtown square, theatre, gage park, etc. Don't miss this opportunity to own great real estate for a great price! **** EXTRAS **** Pool, 2 Parking spots, Party Room, All Electric Light Fixtures, All Motorized Blinds. (id:50886)
Property Details
| MLS® Number | W9779129 |
| Property Type | Single Family |
| Community Name | Downtown Brampton |
| AmenitiesNearBy | Public Transit, Place Of Worship, Schools, Hospital, Park |
| CommunityFeatures | Pet Restrictions |
| EquipmentType | None |
| Features | In Suite Laundry |
| ParkingSpaceTotal | 2 |
| PoolType | Indoor Pool |
| RentalEquipmentType | None |
| ViewType | City View |
Building
| BathroomTotal | 2 |
| BedroomsAboveGround | 2 |
| BedroomsBelowGround | 1 |
| BedroomsTotal | 3 |
| Amenities | Visitor Parking, Exercise Centre, Storage - Locker |
| Appliances | Water Heater, Dishwasher, Dryer, Refrigerator, Stove, Washer |
| CoolingType | Wall Unit |
| ExteriorFinish | Brick, Concrete |
| FireProtection | Controlled Entry |
| FlooringType | Laminate, Ceramic |
| FoundationType | Poured Concrete |
| SizeInterior | 1399.9886 - 1598.9864 Sqft |
| Type | Apartment |
Parking
| Underground |
Land
| Acreage | No |
| LandAmenities | Public Transit, Place Of Worship, Schools, Hospital, Park |
Rooms
| Level | Type | Length | Width | Dimensions |
|---|---|---|---|---|
| Main Level | Family Room | 4.7 m | 4.5 m | 4.7 m x 4.5 m |
| Main Level | Dining Room | 4.7 m | 4.5 m | 4.7 m x 4.5 m |
| Main Level | Bedroom | 6.1 m | 4.2 m | 6.1 m x 4.2 m |
| Main Level | Bedroom 2 | 3.9 m | 3.05 m | 3.9 m x 3.05 m |
| Main Level | Den | 4.4 m | 2.15 m | 4.4 m x 2.15 m |
| Main Level | Kitchen | 3.95 m | 2.5 m | 3.95 m x 2.5 m |
| Main Level | Bathroom | 2.5 m | 2 m | 2.5 m x 2 m |
| Main Level | Bathroom | 1.8 m | 1.5 m | 1.8 m x 1.5 m |
Interested?
Contact us for more information
Lee Carvalho
Salesperson
17 Main St.
Mississauga, Ontario L5M 1X4

