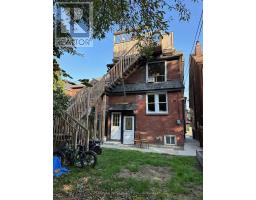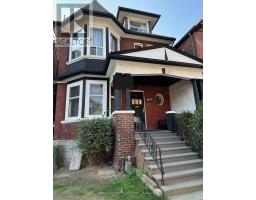1377 King Street W Toronto, Ontario M6K 1H4
6 Bedroom
3 Bathroom
Baseboard Heaters
$2,200,000
Grand Solid Brick Century Detached 3-Storey On King St W. 4 Self-Contained Units ; Main Flr - 1 Bedroom Apartment presently paying $3200 + Hydro. Second Flr- 2 Bed + Plus Den Presently Paying $3600 + Hydro 3rd Flr - 1 Bedroom W/ Deck Presently Vacant; Spacious Lower Level 2 Bedroom Presently Paying $2000 + Hydro. (id:50886)
Property Details
| MLS® Number | W9366718 |
| Property Type | Single Family |
| Community Name | South Parkdale |
Building
| BathroomTotal | 3 |
| BedroomsAboveGround | 5 |
| BedroomsBelowGround | 1 |
| BedroomsTotal | 6 |
| Amenities | Fireplace(s) |
| Appliances | Oven - Built-in |
| BasementFeatures | Apartment In Basement, Separate Entrance |
| BasementType | N/a |
| ConstructionStyleAttachment | Detached |
| ExteriorFinish | Brick |
| FlooringType | Hardwood, Ceramic |
| FoundationType | Unknown |
| HeatingFuel | Electric |
| HeatingType | Baseboard Heaters |
| StoriesTotal | 3 |
| Type | House |
| UtilityWater | Municipal Water |
Land
| Acreage | No |
| Sewer | Sanitary Sewer |
| SizeDepth | 119 Ft |
| SizeFrontage | 27 Ft ,8 In |
| SizeIrregular | 27.67 X 119 Ft |
| SizeTotalText | 27.67 X 119 Ft |
Rooms
| Level | Type | Length | Width | Dimensions |
|---|---|---|---|---|
| Second Level | Living Room | 39.37 m | 32.81 m | 39.37 m x 32.81 m |
| Second Level | Kitchen | 42.65 m | 29.53 m | 42.65 m x 29.53 m |
| Second Level | Bedroom | 42.65 m | 32.81 m | 42.65 m x 32.81 m |
| Second Level | Bedroom | 39.37 m | 31.17 m | 39.37 m x 31.17 m |
| Second Level | Den | 29.53 m | 19.69 m | 29.53 m x 19.69 m |
| Third Level | Bedroom | 45.93 m | 29.53 m | 45.93 m x 29.53 m |
| Third Level | Living Room | 45.93 m | 39.37 m | 45.93 m x 39.37 m |
| Third Level | Kitchen | 22.97 m | 22.97 m | 22.97 m x 22.97 m |
| Main Level | Living Room | 62.34 m | 32.81 m | 62.34 m x 32.81 m |
| Main Level | Dining Room | 52.49 m | 36.09 m | 52.49 m x 36.09 m |
| Main Level | Kitchen | 36.09 m | 26.25 m | 36.09 m x 26.25 m |
https://www.realtor.ca/real-estate/27465921/1377-king-street-w-toronto-south-parkdale-south-parkdale
Interested?
Contact us for more information
Domenic Scolieri
Broker
RE/MAX West Realty Inc.

















