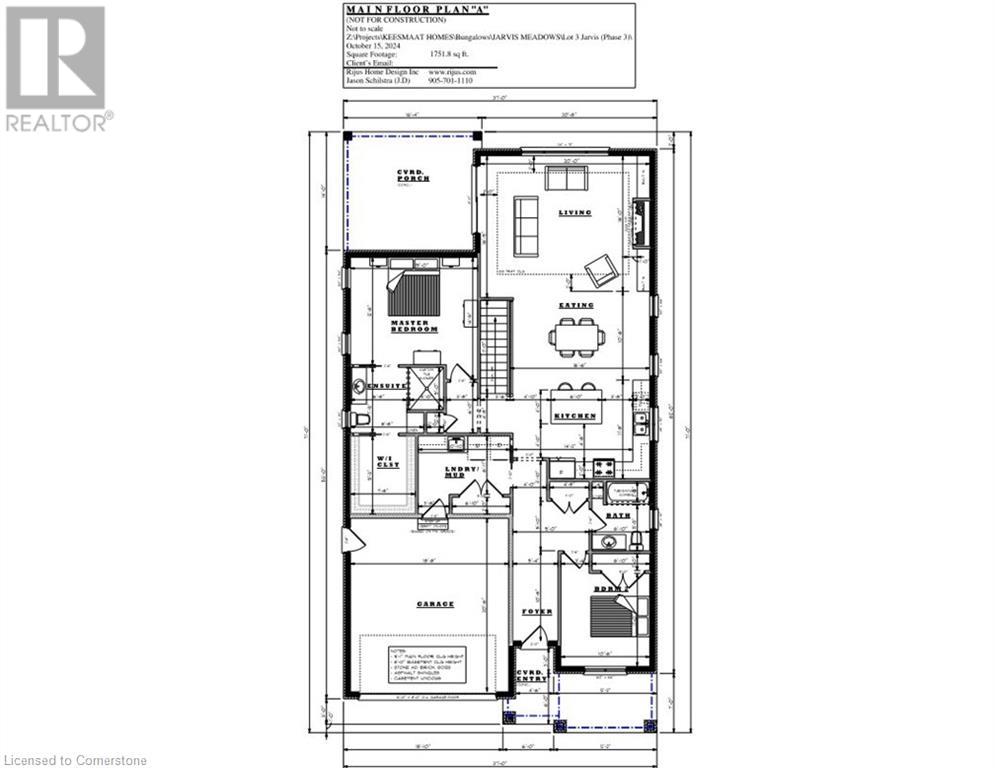85 Craddock Boulevard Jarvis, Ontario N0A 1J0
$899,900
Introducing the newest Keesmaat Bungalow. This TO BE BUILT home can be made your own with the assistance of our professional designer who will help guide you through everything from cabinets to paint colour for your two bedroom, two bath bungalow located in Jarvis Meadows. Open concept kitchen, dining/living room with 9' foot ceilings. The kitchen includes an island, quartz counter tops backsplash and built in microwave. The primary bedroom has a walk in closet and 3 piece ensuite and the laundry is on the main level. Belt drive garage door opener, hot and cold water in garage. Gas lines for barbeque, stove & dryer. Make an appointment to visit our sales centre to find out more. (id:50886)
Property Details
| MLS® Number | 40677827 |
| Property Type | Single Family |
| AmenitiesNearBy | Park, Place Of Worship, Schools |
| EquipmentType | Water Heater |
| Features | Automatic Garage Door Opener |
| ParkingSpaceTotal | 4 |
| RentalEquipmentType | Water Heater |
Building
| BathroomTotal | 2 |
| BedroomsAboveGround | 2 |
| BedroomsTotal | 2 |
| Appliances | Garage Door Opener |
| ArchitecturalStyle | Bungalow |
| BasementDevelopment | Unfinished |
| BasementType | Full (unfinished) |
| ConstructionStyleAttachment | Detached |
| CoolingType | Central Air Conditioning |
| ExteriorFinish | Brick, Stone, Vinyl Siding |
| FireProtection | Smoke Detectors |
| Fixture | Ceiling Fans |
| FoundationType | Poured Concrete |
| HeatingFuel | Natural Gas |
| HeatingType | Forced Air |
| StoriesTotal | 1 |
| SizeInterior | 1751 Sqft |
| Type | House |
| UtilityWater | Municipal Water |
Parking
| Attached Garage |
Land
| AccessType | Road Access |
| Acreage | No |
| LandAmenities | Park, Place Of Worship, Schools |
| Sewer | Municipal Sewage System |
| SizeDepth | 118 Ft |
| SizeFrontage | 45 Ft |
| SizeTotalText | Under 1/2 Acre |
| ZoningDescription | R1-b |
Rooms
| Level | Type | Length | Width | Dimensions |
|---|---|---|---|---|
| Main Level | Foyer | 10'8'' x 5'4'' | ||
| Main Level | 4pc Bathroom | Measurements not available | ||
| Main Level | Bedroom | 10'6'' x 11'0'' | ||
| Main Level | Full Bathroom | Measurements not available | ||
| Main Level | Primary Bedroom | 15'0'' x 12'8'' | ||
| Main Level | Laundry Room | 10'6'' x 8'11'' | ||
| Main Level | Living Room | 20'0'' x 16'0'' | ||
| Main Level | Kitchen/dining Room | 22'4'' x 16'6'' |
https://www.realtor.ca/real-estate/27654805/85-craddock-boulevard-jarvis
Interested?
Contact us for more information
Rod Fess
Salesperson
103 Queensway East
Simcoe, Ontario N3Y 4M5











