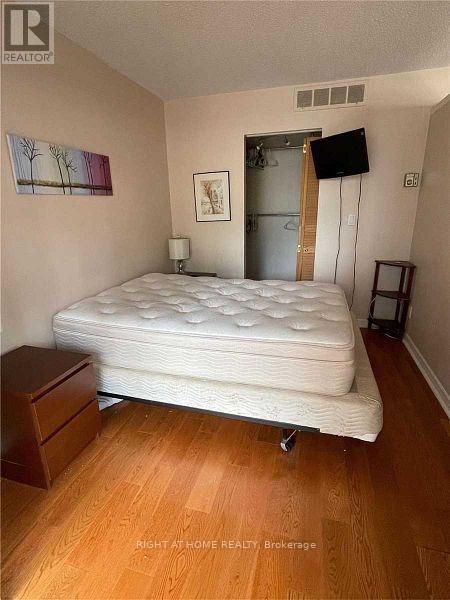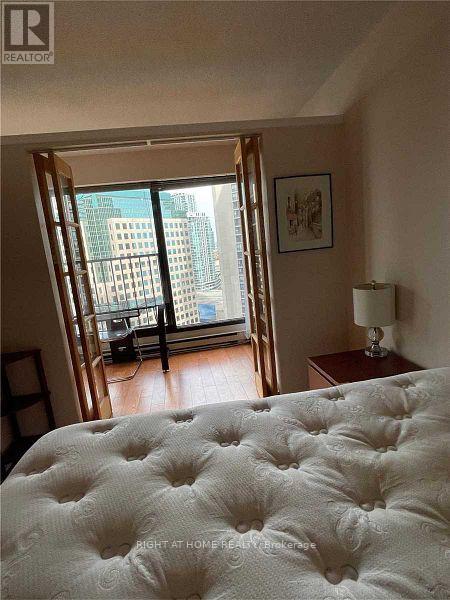1907 - 65 Harbour Square Toronto, Ontario M5J 2L4
2 Bedroom
1 Bathroom
599.9954 - 698.9943 sqft
Indoor Pool
Central Air Conditioning
Forced Air
Waterfront
$2,800 Monthly
All Inclusive Furnished 640 Sq Ft 1 Bedrm & Den (Can't Be Used 2nd Room), Parking Included! W/I Closet, 4Pc Bath, New Hardwood Floors Throughout, Floor-To-Ceiling Windows. Fantastic Amenities--Large 60 Ft Indoor Salt Pool, Free Shuttle Bus, Lounge/Licensed Bar, 2 Large Sundecks With Bbqs, Party Room, Exercise Room, Saunas, Squash, 24 Hr Concierge, Lots Of Visitor Parking & More! **** EXTRAS **** Showings start Saturday November 16 (id:50886)
Property Details
| MLS® Number | C10425795 |
| Property Type | Single Family |
| Community Name | Waterfront Communities C1 |
| AmenitiesNearBy | Park, Public Transit |
| CommunityFeatures | Pets Not Allowed, Community Centre |
| Features | Balcony, Carpet Free, Laundry- Coin Operated |
| ParkingSpaceTotal | 1 |
| PoolType | Indoor Pool |
| ViewType | City View |
| WaterFrontType | Waterfront |
Building
| BathroomTotal | 1 |
| BedroomsAboveGround | 1 |
| BedroomsBelowGround | 1 |
| BedroomsTotal | 2 |
| Amenities | Security/concierge, Exercise Centre, Party Room, Visitor Parking |
| CoolingType | Central Air Conditioning |
| ExteriorFinish | Concrete |
| FireProtection | Security Guard |
| FlooringType | Hardwood |
| HeatingFuel | Electric |
| HeatingType | Forced Air |
| SizeInterior | 599.9954 - 698.9943 Sqft |
| Type | Apartment |
Parking
| Underground |
Land
| Acreage | No |
| LandAmenities | Park, Public Transit |
| SurfaceWater | Lake/pond |
Rooms
| Level | Type | Length | Width | Dimensions |
|---|---|---|---|---|
| Main Level | Living Room | 5.27 m | 3.44 m | 5.27 m x 3.44 m |
| Main Level | Dining Room | 5.27 m | 3.44 m | 5.27 m x 3.44 m |
| Main Level | Kitchen | 3.22 m | 2.3 m | 3.22 m x 2.3 m |
| Main Level | Primary Bedroom | 5.11 m | 2.83 m | 5.11 m x 2.83 m |
Interested?
Contact us for more information
Michael Godoy
Broker
Right At Home Realty
130 Queens Quay East #506
Toronto, Ontario M5V 3Z6
130 Queens Quay East #506
Toronto, Ontario M5V 3Z6























