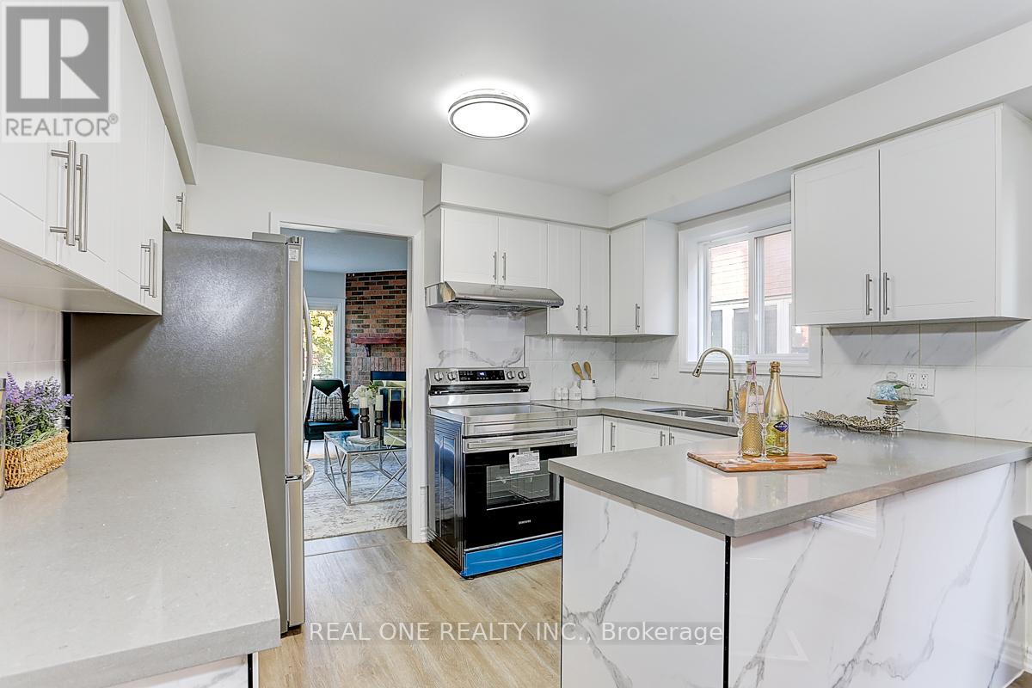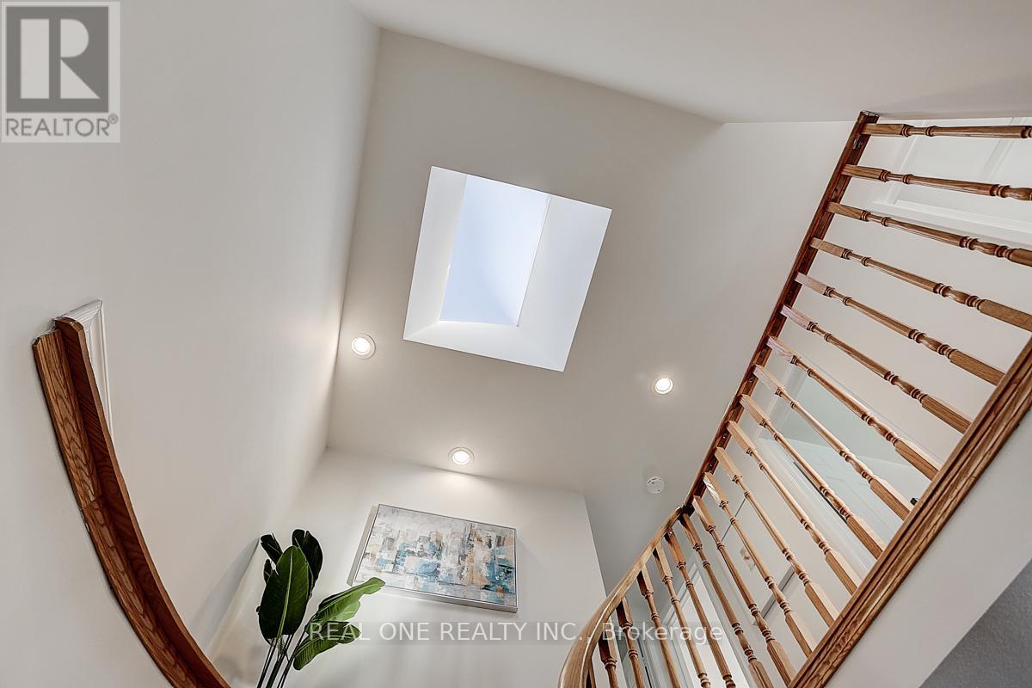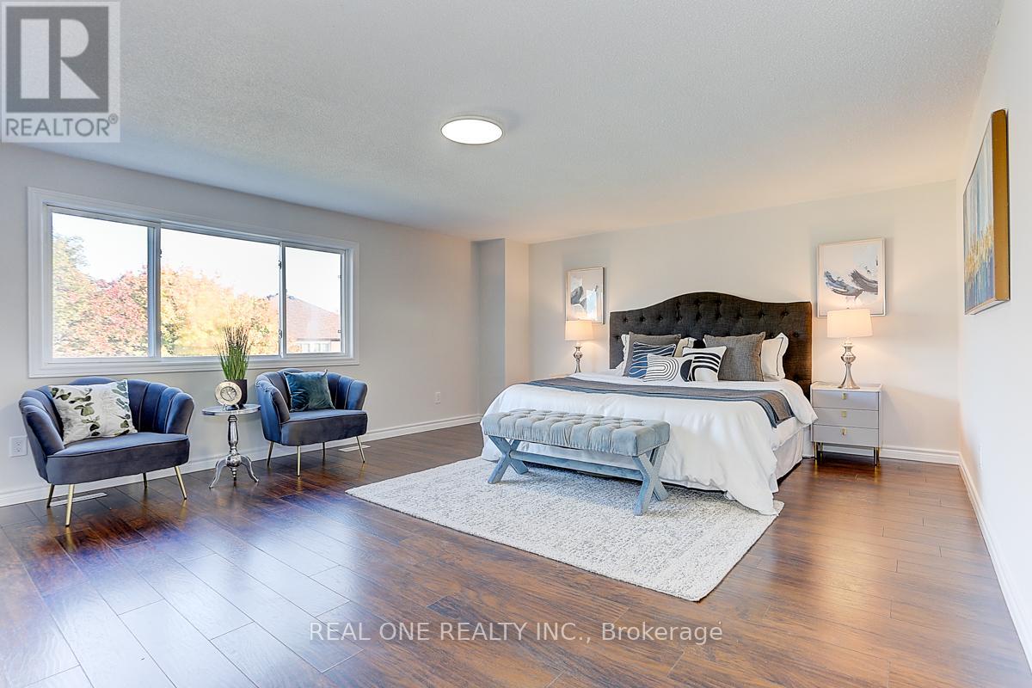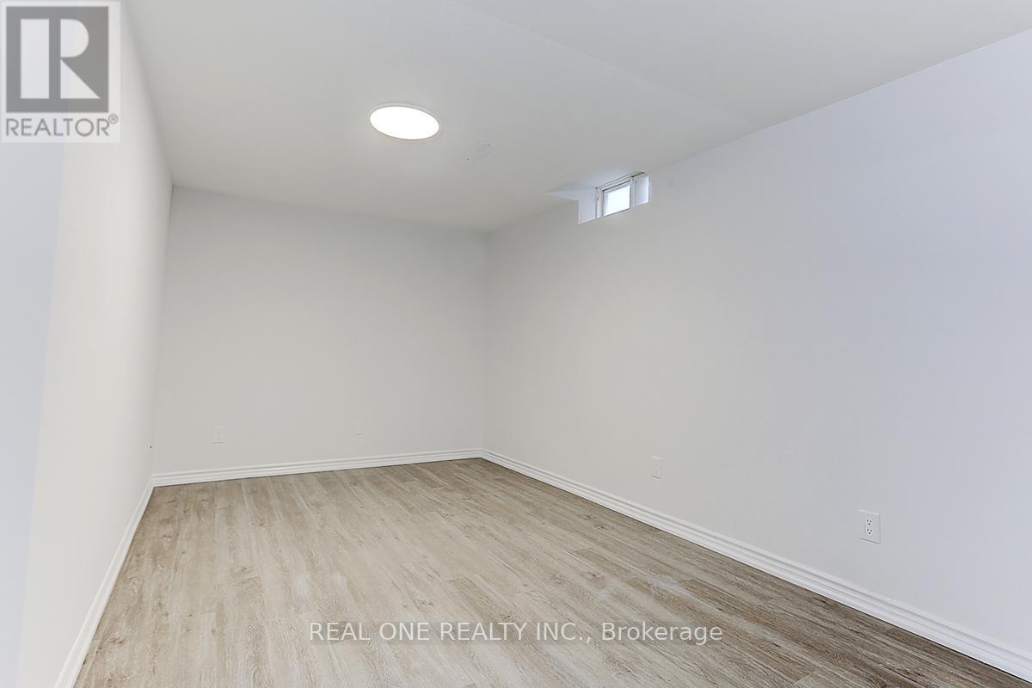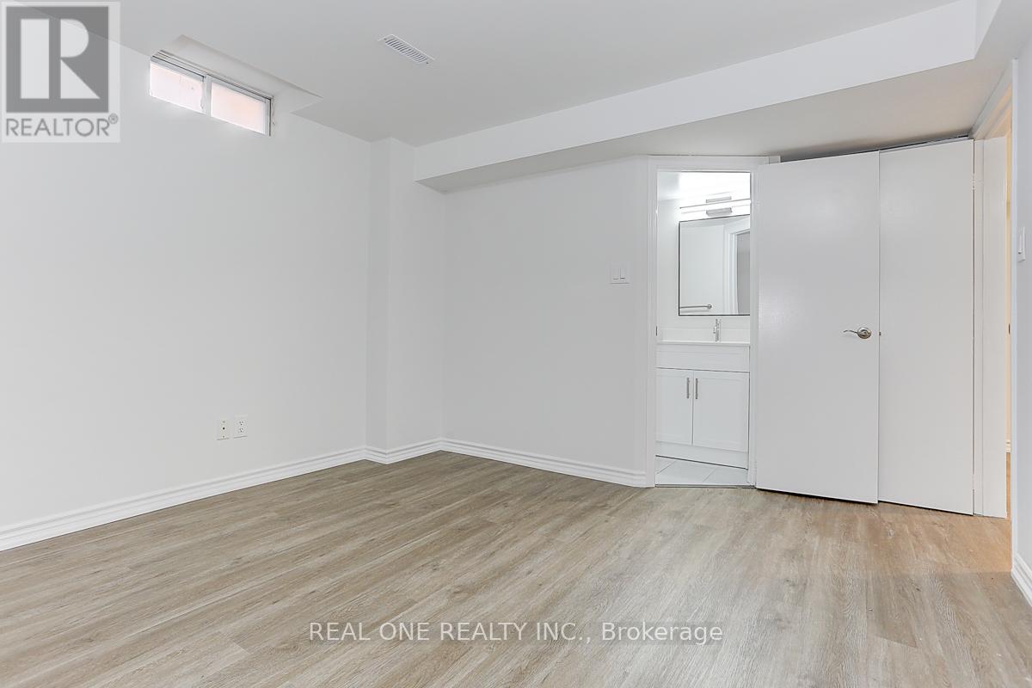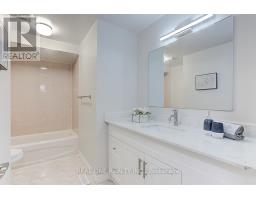113 Beckwith Crescent Markham, Ontario L3S 1R4
$1,588,000
Desirable, Goodlayout, Bright 4+2 Bed Rooms, 2 Storey Link Home In High Demand Brimley/Steeles Area! Freshly Pained. Renovated Kitchen With Granite countertop, New Vinyl Floor(24) Throughout the main Floor & Bsmt, Skylight. New Upgrade Washrooms. Fin.Bsmt. W/ 2Br & Newly Renovated Ensuite Bath. No Sidewalk. Step Short Walk To Steeles. Minutes To Pacific Mall, Close To Supermarket, Plaza, Park, Schools, TTC & All Other Amenities. High Ranking Milliken Mills HS With IB Program. **** EXTRAS **** All Existing: Fridge(New in Main), Stove (New in Main), Range Hoods (New in Main), Stove (Bst), Fridge (Bst) Range Hoods (Bst As Is) , Washer, Dryer, Elf (id:50886)
Property Details
| MLS® Number | N9415849 |
| Property Type | Single Family |
| Community Name | Milliken Mills East |
| Features | In-law Suite |
| ParkingSpaceTotal | 6 |
Building
| BathroomTotal | 5 |
| BedroomsAboveGround | 4 |
| BedroomsBelowGround | 2 |
| BedroomsTotal | 6 |
| BasementFeatures | Separate Entrance |
| BasementType | N/a |
| ConstructionStyleAttachment | Link |
| CoolingType | Central Air Conditioning |
| ExteriorFinish | Brick |
| FireplacePresent | Yes |
| FlooringType | Vinyl, Laminate |
| FoundationType | Concrete |
| HeatingFuel | Natural Gas |
| HeatingType | Forced Air |
| StoriesTotal | 2 |
| SizeInterior | 1999.983 - 2499.9795 Sqft |
| Type | House |
| UtilityWater | Municipal Water |
Parking
| Attached Garage |
Land
| Acreage | No |
| Sewer | Sanitary Sewer |
| SizeDepth | 37.78 M |
| SizeFrontage | 6.69 M |
| SizeIrregular | 6.7 X 37.8 M |
| SizeTotalText | 6.7 X 37.8 M |
Rooms
| Level | Type | Length | Width | Dimensions |
|---|---|---|---|---|
| Second Level | Primary Bedroom | 3.67 m | 4.72 m | 3.67 m x 4.72 m |
| Second Level | Bedroom | 3.82 m | 3.42 m | 3.82 m x 3.42 m |
| Second Level | Bedroom | 3.46 m | 3.33 m | 3.46 m x 3.33 m |
| Second Level | Bedroom | 3.02 m | 2.97 m | 3.02 m x 2.97 m |
| Basement | Recreational, Games Room | Measurements not available | ||
| Basement | Bedroom | Measurements not available | ||
| Basement | Bedroom | Measurements not available | ||
| Ground Level | Living Room | 4.2 m | 3.4 m | 4.2 m x 3.4 m |
| Ground Level | Dining Room | 3.57 m | 3.06 m | 3.57 m x 3.06 m |
| Ground Level | Kitchen | 4.75 m | 3.23 m | 4.75 m x 3.23 m |
| Ground Level | Family Room | 4.2 m | 3 m | 4.2 m x 3 m |
Interested?
Contact us for more information
Yun Chen
Broker
15 Wertheim Court Unit 302
Richmond Hill, Ontario L4B 3H7













