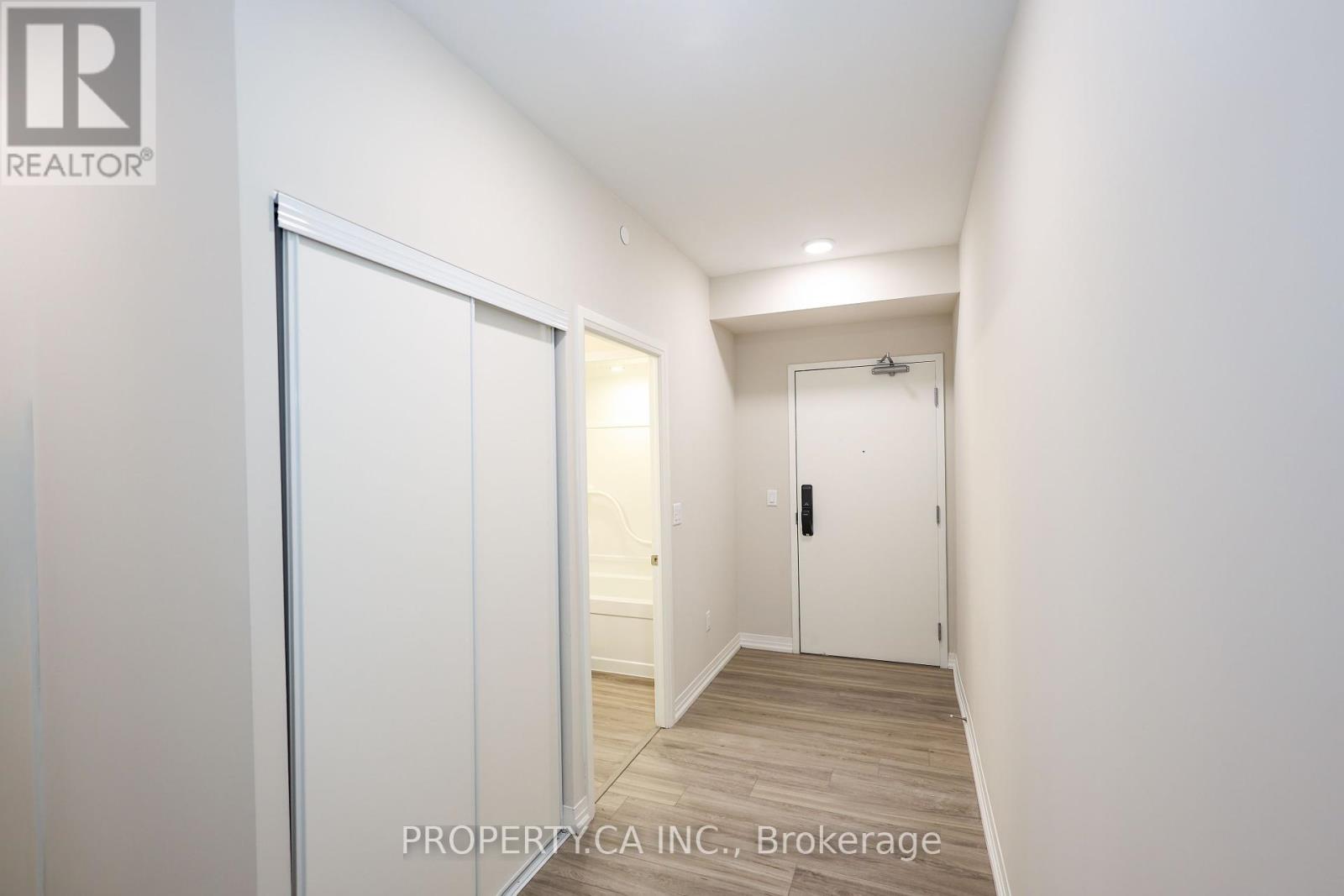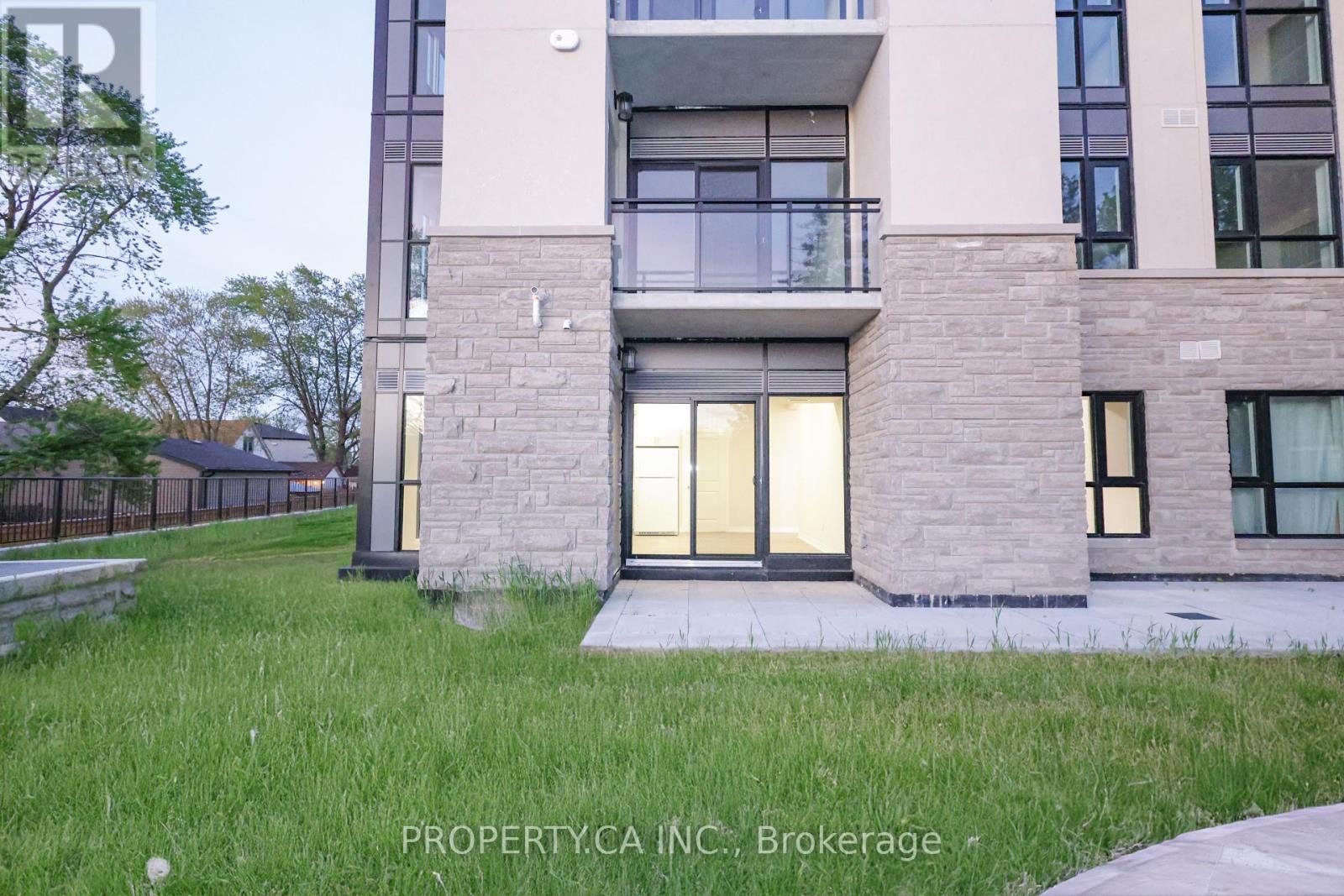140 - 50 Herrick Avenue St. Catharines, Ontario L2P 0G3
$2,250 Monthly
Brand New Spacious And Tranquil 981SqFt + 599 SqFt Private Patio, Overlooking the Garden City Golf Course. Tons of Upgrades, Including 9ft Ceilings, Laminated Flooring Throughout, Sizeable Kitchen w/breakfast bar, Large Open Concept Living & Dining Areas, Large Primary Bedroom with Walk-In Closet & 3Pc Ensuite, Sizeable 2nd Bedroom With Walk-In Closet and Large Window. Unit Comes with One (1) underground parking, Keyless Access to Unit & Smart Tech. Building Amenities Include: Pickleball Court, Gym, Party Room w/Kitchen, Courtyard With Outdoor Garden Area, Lounge Area, BBQ Area, Games room, Security, etc **** EXTRAS **** Fridge, Stove, Dishwasher, Washer & Dryer, All Electrical Light Fixtures; Hydro & Gas & Water extras. Equipment Rental = $131/month, incl. HS (id:50886)
Property Details
| MLS® Number | X9399472 |
| Property Type | Single Family |
| CommunityFeatures | Pet Restrictions |
| ParkingSpaceTotal | 1 |
Building
| BathroomTotal | 2 |
| BedroomsAboveGround | 2 |
| BedroomsTotal | 2 |
| Appliances | Dishwasher, Dryer, Refrigerator, Stove, Washer, Window Coverings |
| CoolingType | Central Air Conditioning |
| ExteriorFinish | Brick |
| HeatingFuel | Natural Gas |
| HeatingType | Forced Air |
| SizeInterior | 899.9921 - 998.9921 Sqft |
| Type | Apartment |
Parking
| Underground |
Land
| Acreage | No |
Rooms
| Level | Type | Length | Width | Dimensions |
|---|---|---|---|---|
| Flat | Dining Room | 5.82 m | 4.97 m | 5.82 m x 4.97 m |
| Flat | Living Room | 5.82 m | 4.97 m | 5.82 m x 4.97 m |
| Flat | Dining Room | 5.82 m | 4.97 m | 5.82 m x 4.97 m |
| Flat | Primary Bedroom | 3.66 m | 2.99 m | 3.66 m x 2.99 m |
| Flat | Bedroom 2 | 3.55 m | 3.69 m | 3.55 m x 3.69 m |
https://www.realtor.ca/real-estate/27550383/140-50-herrick-avenue-st-catharines
Interested?
Contact us for more information
Anna Kuzmenko
Salesperson
36 Distillery Lane Unit 500
Toronto, Ontario M5A 3C4









































