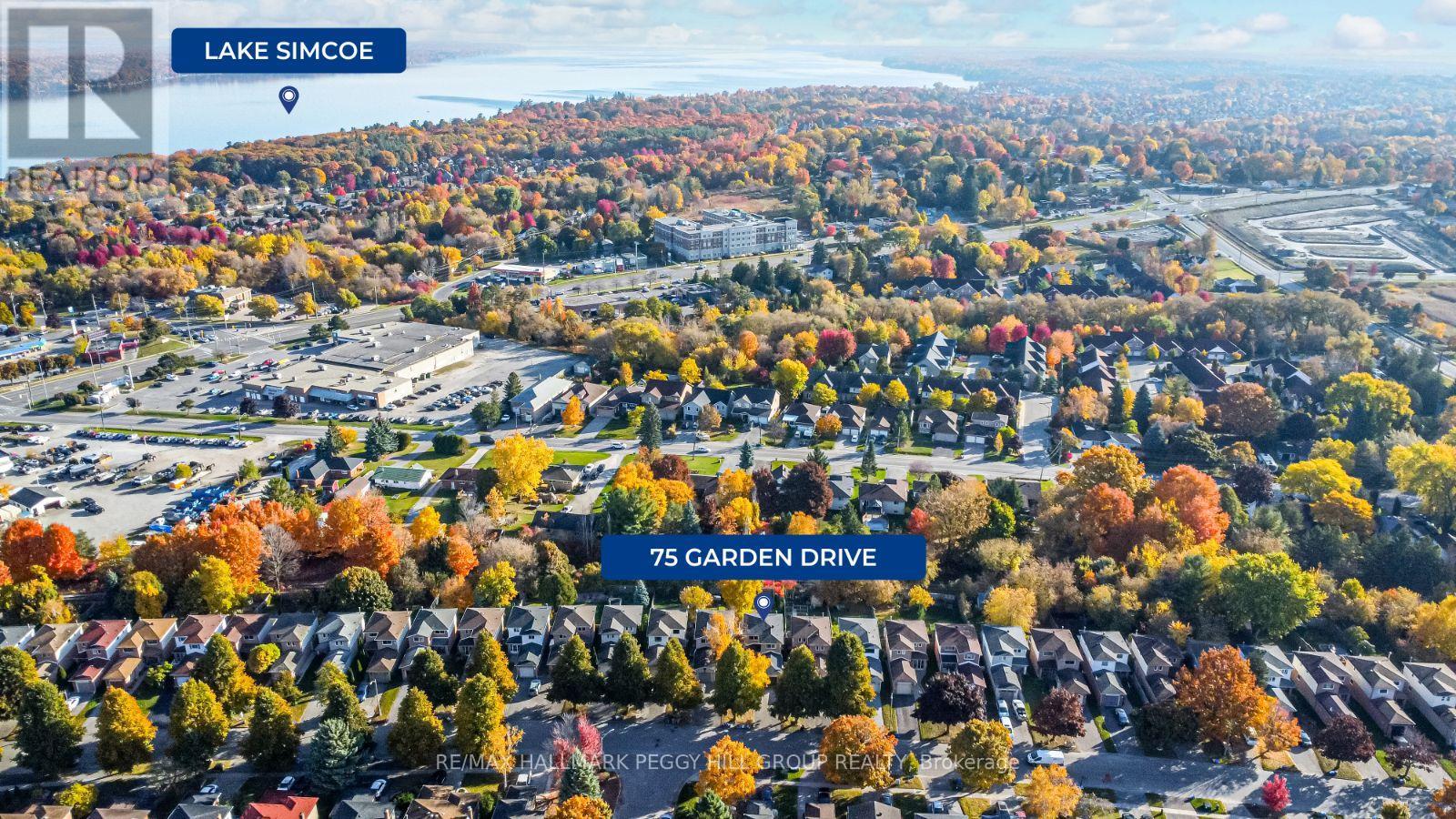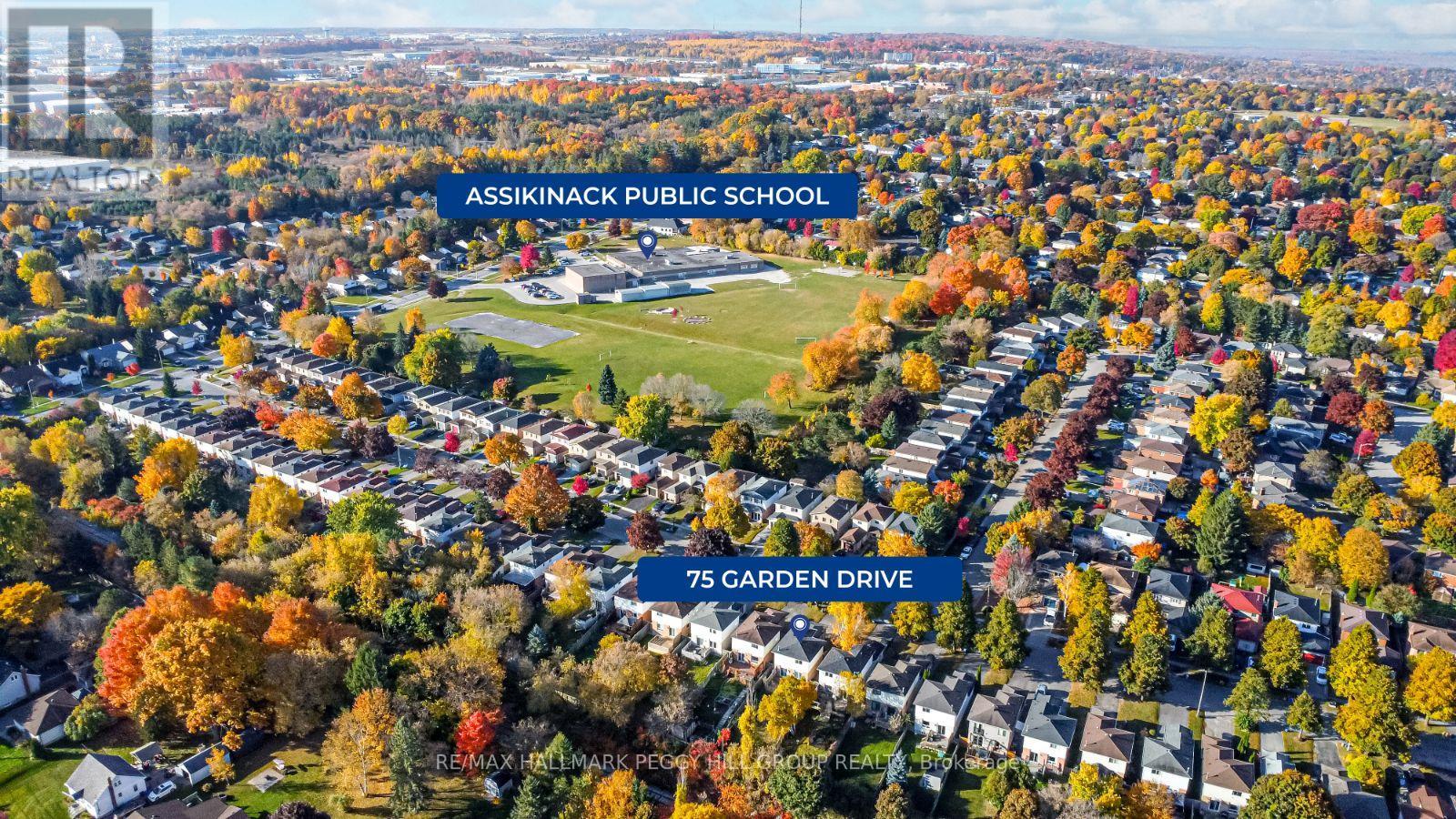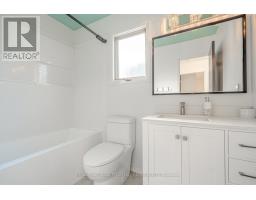75 Garden Drive Barrie, Ontario L4N 5T9
$779,000
UPDATED & MOVE-IN READY FAMILY HOME WITH INCREDIBLE UPGRADES & STYLE! This beautifully updated home offers modern living in a prime location! Within walking distance to multiple parks, Assikinack Public School, and local restaurants, you'll love the convenience of nearby amenities. A short drive brings you to the Allandale Recreation Centre, shopping at SmartCentres Barrie South, quick Highway 400 access, and the scenic shores of Centennial Beach. Step inside to fresh paint, new flooring throughout, and updated light fixtures and door handles that give the home a sleek, modern feel. The stunning kitchen boasts solid wood cabinetry, sparkling quartz countertops, and new stainless steel appliances with a warranty, along with a convenient walkout to your private backyard. The newly built deck and fenced yard are perfect for outdoor entertaining! Upstairs, three generously sized bedrooms each feature large windows and ample closet space. The fully renovated bathrooms on the main and second floors offer new toilets, vanities, shower/tub, and mirrors, while the refreshed basement bathroom adds convenience. Speaking of the basement, its ideal for entertaining with a built-in bar and cozy gas fireplace! Additional upgrades include a new garage door opener and the glass was replaced in all second-level windows with a 25-year warranty for added peace of mind. This home truly checks all the boxes for contemporary living with style and convenience! Dont miss your chance, this gem wont last long! (id:50886)
Property Details
| MLS® Number | S9511090 |
| Property Type | Single Family |
| Community Name | Allandale Heights |
| AmenitiesNearBy | Hospital, Park, Schools |
| CommunityFeatures | School Bus |
| ParkingSpaceTotal | 5 |
| Structure | Deck, Patio(s), Porch |
Building
| BathroomTotal | 3 |
| BedroomsAboveGround | 3 |
| BedroomsTotal | 3 |
| Amenities | Fireplace(s) |
| Appliances | Garage Door Opener Remote(s), Water Heater, Dishwasher, Dryer, Garage Door Opener, Range, Refrigerator, Stove, Washer |
| BasementDevelopment | Finished |
| BasementType | Full (finished) |
| ConstructionStyleAttachment | Detached |
| CoolingType | Central Air Conditioning |
| ExteriorFinish | Brick, Vinyl Siding |
| FireplacePresent | Yes |
| FireplaceTotal | 1 |
| FoundationType | Unknown |
| HalfBathTotal | 1 |
| HeatingFuel | Natural Gas |
| HeatingType | Forced Air |
| StoriesTotal | 2 |
| SizeInterior | 1099.9909 - 1499.9875 Sqft |
| Type | House |
| UtilityWater | Municipal Water |
Parking
| Attached Garage |
Land
| Acreage | No |
| LandAmenities | Hospital, Park, Schools |
| Sewer | Sanitary Sewer |
| SizeDepth | 152 Ft ,2 In |
| SizeFrontage | 30 Ft |
| SizeIrregular | 30 X 152.2 Ft ; 31.06 X 152.20 X 30.02 X 153.91 Ft |
| SizeTotalText | 30 X 152.2 Ft ; 31.06 X 152.20 X 30.02 X 153.91 Ft|under 1/2 Acre |
| ZoningDescription | Rm1 |
Rooms
| Level | Type | Length | Width | Dimensions |
|---|---|---|---|---|
| Second Level | Primary Bedroom | 4.85 m | 3.02 m | 4.85 m x 3.02 m |
| Second Level | Bedroom 2 | 3.23 m | 3.71 m | 3.23 m x 3.71 m |
| Second Level | Bedroom 3 | 3.3 m | 2.74 m | 3.3 m x 2.74 m |
| Basement | Recreational, Games Room | 3.17 m | 6.45 m | 3.17 m x 6.45 m |
| Basement | Laundry Room | 2.34 m | 2.16 m | 2.34 m x 2.16 m |
| Main Level | Kitchen | 2.72 m | 3.86 m | 2.72 m x 3.86 m |
| Main Level | Dining Room | 3.33 m | 2.9 m | 3.33 m x 2.9 m |
| Main Level | Living Room | 3.33 m | 3.86 m | 3.33 m x 3.86 m |
Utilities
| Cable | Available |
| Sewer | Installed |
Interested?
Contact us for more information
Peggy Hill
Broker
374 Huronia Road #101, 106415 & 106419
Barrie, Ontario L4N 8Y9
Nicole Staden
Salesperson
374 Huronia Road #101, 106415 & 106419
Barrie, Ontario L4N 8Y9















































