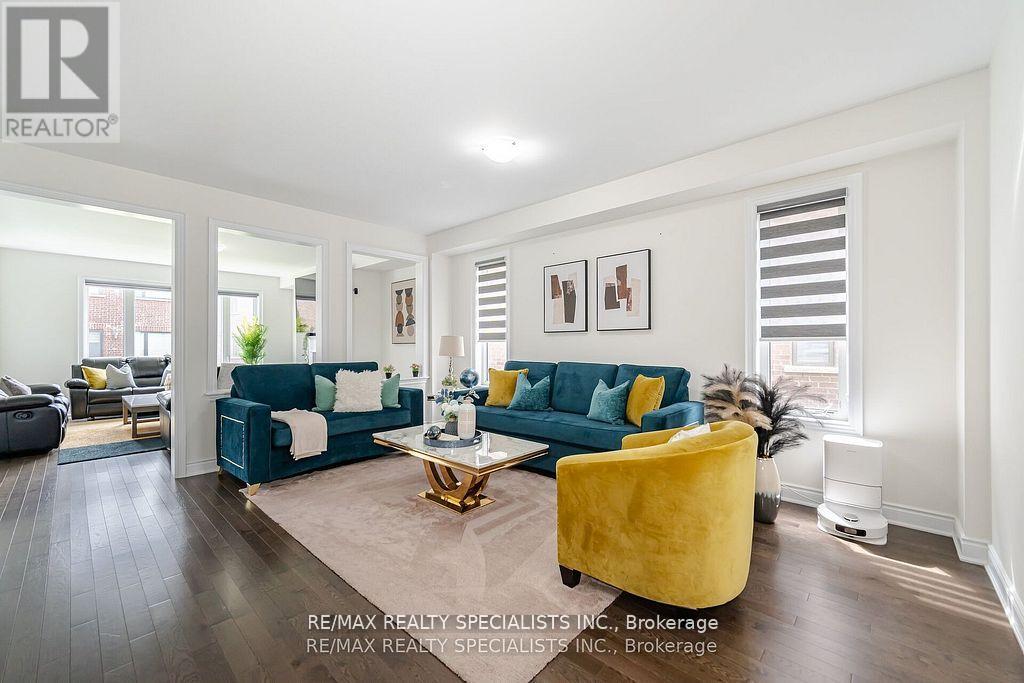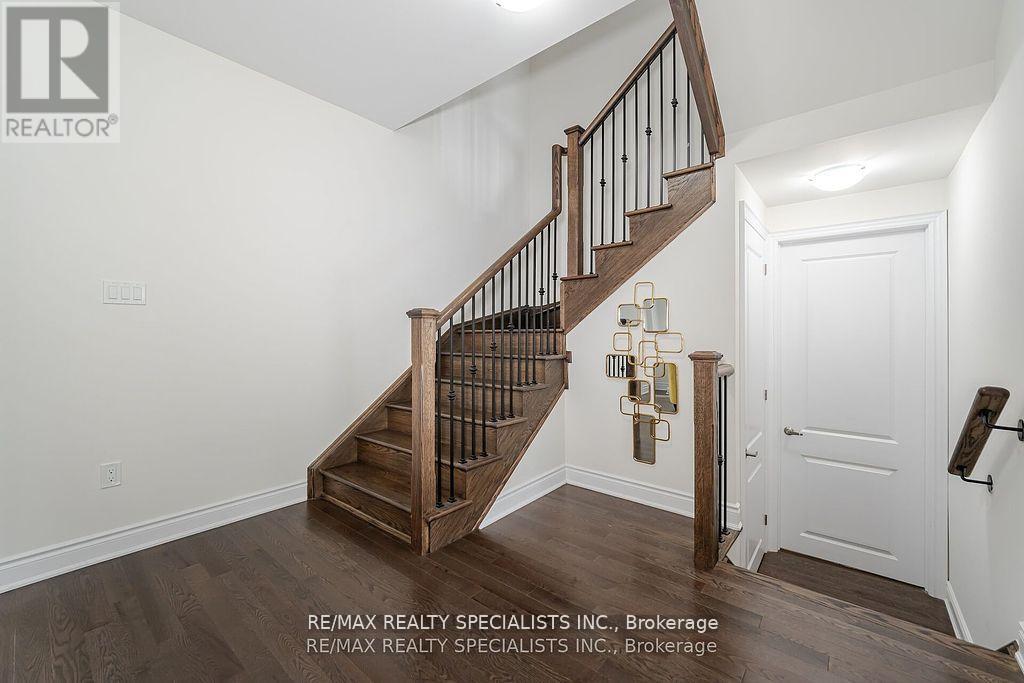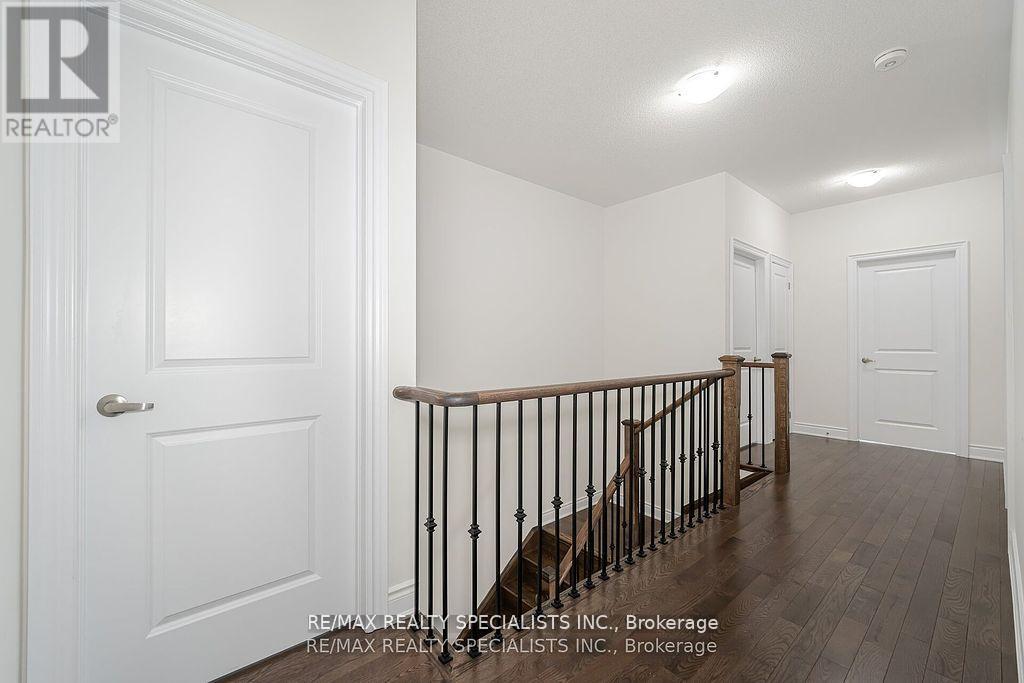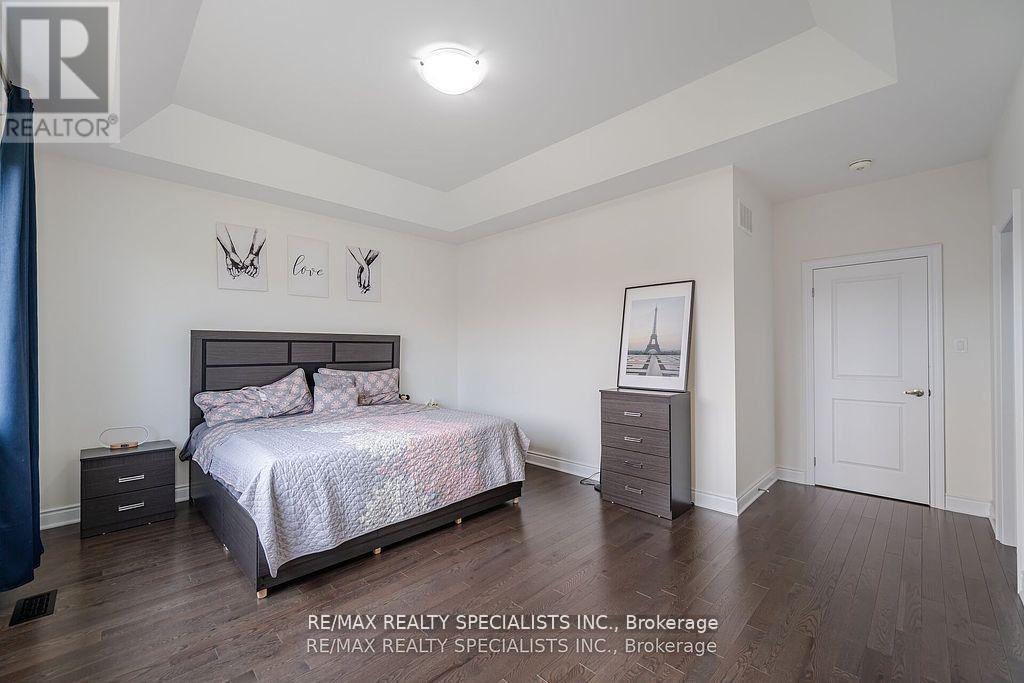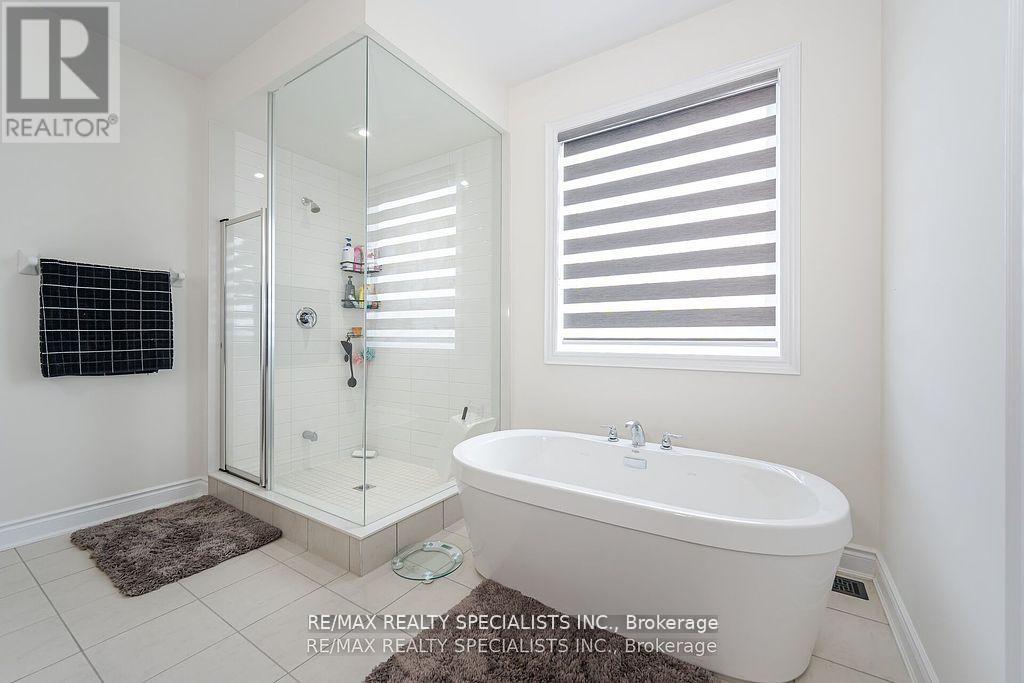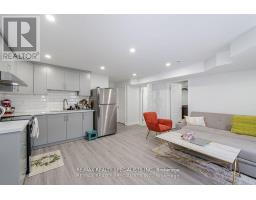43 Petch Avenue Caledon, Ontario L7C 0Y9
$1,589,000
Beautiful brand-new detached house approx. 3000 sq ft with a practical layout (Hazel Model, Caledon Trail). Highly upgraded with smooth ceilings, hardwood flooring, and matching oak stairs. Features 9-foot ceilings on both floors, a modern kitchen with quartz countertops and backsplash, tray ceiling in the masterbedroom, and an upgraded master bathroom with a glass shower. Separate family and living rooms.Don't miss the chance to own this stunning home! (id:50886)
Property Details
| MLS® Number | W9770456 |
| Property Type | Single Family |
| Community Name | Rural Caledon |
| ParkingSpaceTotal | 6 |
Building
| BathroomTotal | 5 |
| BedroomsAboveGround | 4 |
| BedroomsBelowGround | 3 |
| BedroomsTotal | 7 |
| Appliances | Water Heater, Blinds, Dishwasher, Dryer, Refrigerator, Stove, Washer |
| BasementDevelopment | Finished |
| BasementFeatures | Apartment In Basement |
| BasementType | N/a (finished) |
| ConstructionStyleAttachment | Detached |
| CoolingType | Central Air Conditioning |
| ExteriorFinish | Brick |
| FireplacePresent | Yes |
| FlooringType | Hardwood, Vinyl, Porcelain Tile |
| FoundationType | Concrete |
| HalfBathTotal | 1 |
| HeatingFuel | Natural Gas |
| HeatingType | Forced Air |
| StoriesTotal | 2 |
| SizeInterior | 2499.9795 - 2999.975 Sqft |
| Type | House |
| UtilityWater | Municipal Water |
Parking
| Attached Garage |
Land
| Acreage | No |
| Sewer | Sanitary Sewer |
| SizeDepth | 98 Ft |
| SizeFrontage | 43 Ft ,4 In |
| SizeIrregular | 43.4 X 98 Ft |
| SizeTotalText | 43.4 X 98 Ft |
Rooms
| Level | Type | Length | Width | Dimensions |
|---|---|---|---|---|
| Second Level | Primary Bedroom | 4.88 m | 3.96 m | 4.88 m x 3.96 m |
| Second Level | Bedroom 2 | 3.35 m | 3.66 m | 3.35 m x 3.66 m |
| Second Level | Bedroom 3 | 3.35 m | 4.45 m | 3.35 m x 4.45 m |
| Second Level | Bedroom 4 | 3.35 m | 3.96 m | 3.35 m x 3.96 m |
| Basement | Bedroom | Measurements not available | ||
| Basement | Bedroom | Measurements not available | ||
| Basement | Living Room | Measurements not available | ||
| Main Level | Family Room | 4.57 m | 5.27 m | 4.57 m x 5.27 m |
| Main Level | Kitchen | 3.84 m | 3.81 m | 3.84 m x 3.81 m |
| Main Level | Eating Area | 3.96 m | 3.35 m | 3.96 m x 3.35 m |
| Main Level | Dining Room | 4.57 m | 4.57 m | 4.57 m x 4.57 m |
| Main Level | Living Room | 4.57 m | 5.18 m | 4.57 m x 5.18 m |
https://www.realtor.ca/real-estate/27600653/43-petch-avenue-caledon-rural-caledon
Interested?
Contact us for more information
Jassi Panag
Broker
490 Bramalea Road Suite 400
Brampton, Ontario L6T 0G1
Sarbjit Singh Sindhar
Salesperson
490 Bramalea Road Suite 400
Brampton, Ontario L6T 0G1




