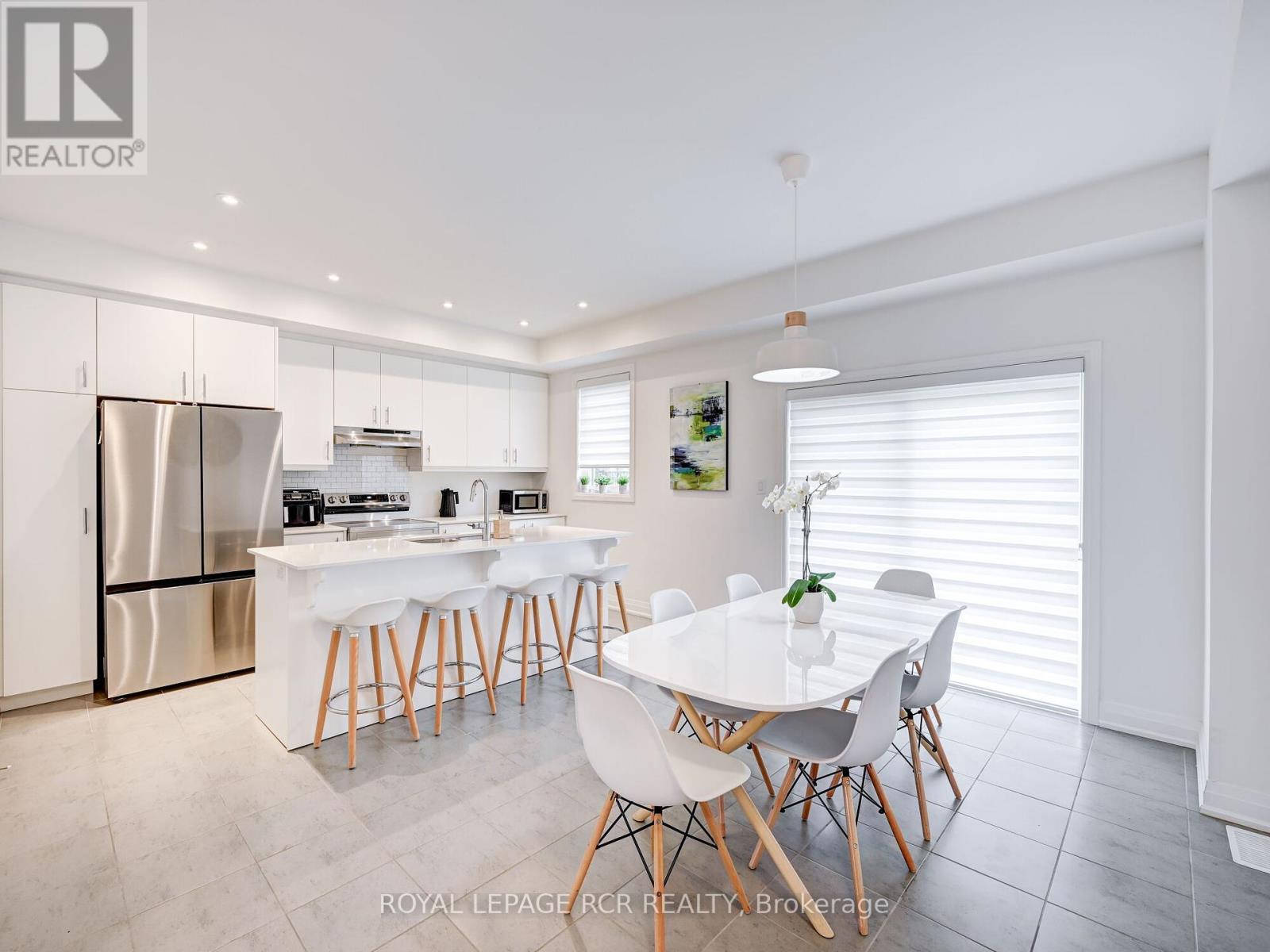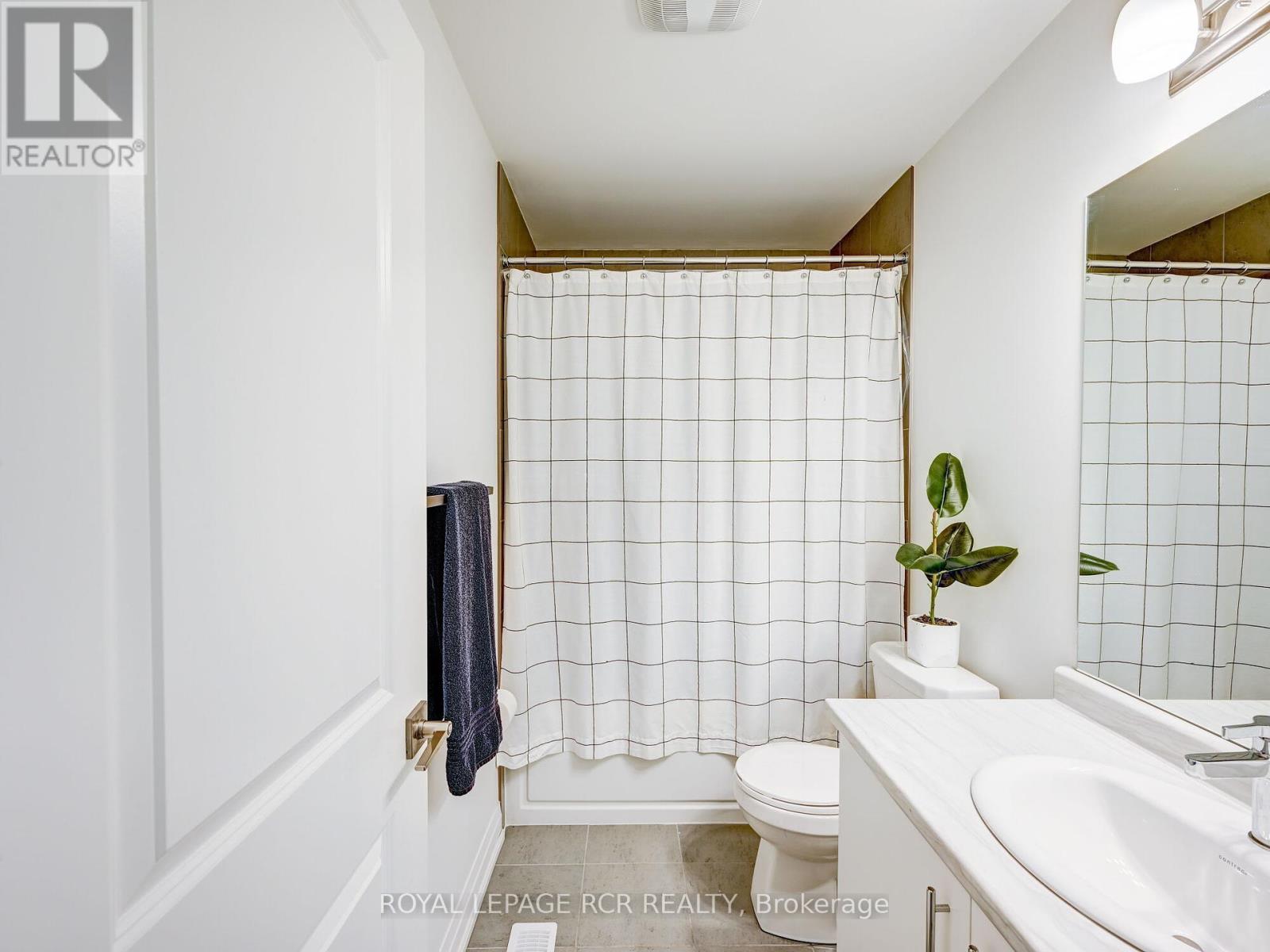84 Wind Tree Way Halton Hills, Ontario L7G 0C4
$969,000
Welcome to 84 Windtree Way! This freehold townhome is the Wildwood model, and features just over 2000 square feet of living space. Enjoy an amazing open concept main floor layout with hardwood floors and staircase, 9 foot ceiliings, and oversized windows that envelope the entire floor with natural light. Featuring a fully upgraded kitchen with stainless steel appliances, centre island and solid surface counters. Amazing dining space with a walk-out to balcony. Upstairs features 3 amazing spacious bedrooms, starting with the primary retreat featuring a a walk-in closet with boutique hotel inspired 3 piece ensuite. Perfect for the growing family! Upstairs laundry closet for convenience. The ground level offers the perfect office or den space and features a walk-out to the backyard, garage access. Close to Georgetown Hospital, Golf Course And Easy Access To 401 And Go Station. Only one year old, this home comes with the added peace of mind provided by the Tarion warranty. (id:50886)
Property Details
| MLS® Number | W9358954 |
| Property Type | Single Family |
| Community Name | Georgetown |
| EquipmentType | Water Heater |
| Features | Irregular Lot Size |
| ParkingSpaceTotal | 3 |
| RentalEquipmentType | Water Heater |
Building
| BathroomTotal | 3 |
| BedroomsAboveGround | 3 |
| BedroomsTotal | 3 |
| ConstructionStyleAttachment | Attached |
| CoolingType | Central Air Conditioning |
| ExteriorFinish | Brick |
| FlooringType | Carpeted, Tile, Hardwood |
| FoundationType | Concrete |
| HalfBathTotal | 1 |
| HeatingFuel | Natural Gas |
| HeatingType | Forced Air |
| StoriesTotal | 2 |
| SizeInterior | 1999.983 - 2499.9795 Sqft |
| Type | Row / Townhouse |
| UtilityWater | Municipal Water |
Parking
| Attached Garage |
Land
| Acreage | No |
| Sewer | Sanitary Sewer |
| SizeDepth | 80 Ft ,7 In |
| SizeFrontage | 19 Ft ,8 In |
| SizeIrregular | 19.7 X 80.6 Ft |
| SizeTotalText | 19.7 X 80.6 Ft |
Rooms
| Level | Type | Length | Width | Dimensions |
|---|---|---|---|---|
| Second Level | Kitchen | 4.72 m | 4.11 m | 4.72 m x 4.11 m |
| Second Level | Dining Room | 4.5 m | 2.7 m | 4.5 m x 2.7 m |
| Second Level | Living Room | 6.8 m | 4.7 m | 6.8 m x 4.7 m |
| Third Level | Bedroom | 3.6 m | 3.15 m | 3.6 m x 3.15 m |
| Third Level | Bedroom | 3.36 m | 2.51 m | 3.36 m x 2.51 m |
| Third Level | Primary Bedroom | 4 m | 3.3 m | 4 m x 3.3 m |
| Ground Level | Den | 3.7 m | 2.9 m | 3.7 m x 2.9 m |
https://www.realtor.ca/real-estate/27444213/84-wind-tree-way-halton-hills-georgetown-georgetown
Interested?
Contact us for more information
Julie Mcdonell
Salesperson
12612 Highway 50, Ste. 1
Bolton, Ontario L7E 1T6



















































