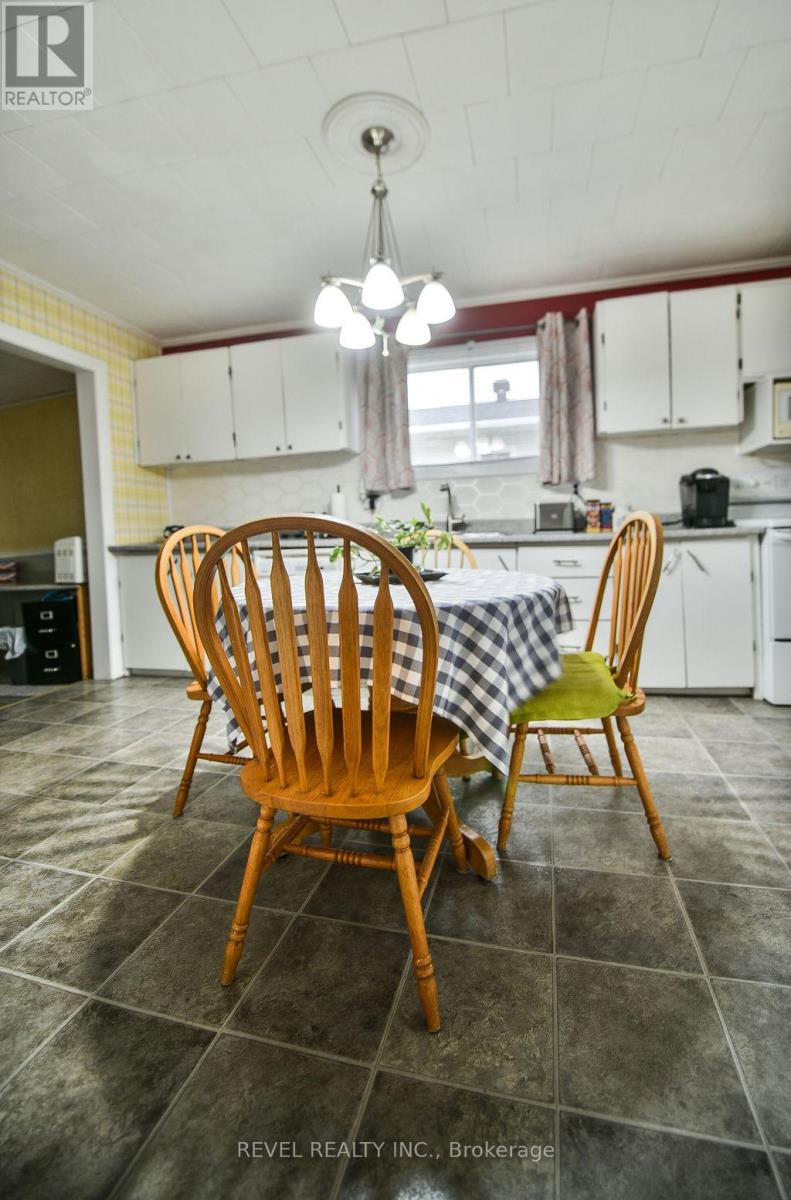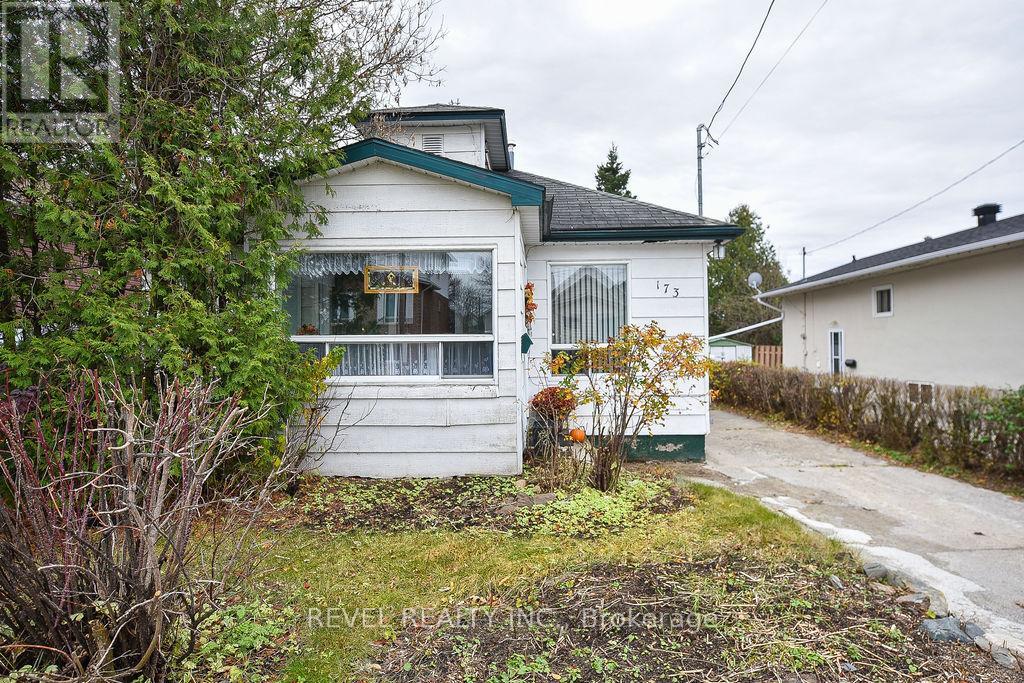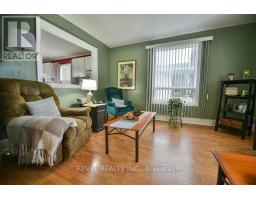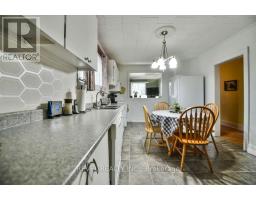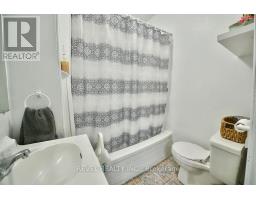173 Columbus Avenue Timmins, Ontario P4N 3H7
3 Bedroom
1 Bathroom
699.9943 - 1099.9909 sqft
Bungalow
Forced Air
$139,900
This affordable 1000-square-foot bungalow features three bedrooms, one bathroom, and an updated furnace and electrical panel. While the basement is unfinished and some additional work will be needed, it offers great potential in a nice area with a spacious backyard. With parking for three vehicles and appliances included, this home provides a solid start for anyone looking to invest in a cozy space with room for improvement. **** EXTRAS **** YB 1938 (MPAC); AGSF 1003; Property Code 301; Heat $1433.05/12 mths.; Hydro $958.70/12 mths.; Water/Sewer 2024 $1415.90 (id:50886)
Property Details
| MLS® Number | T9770443 |
| Property Type | Single Family |
| Community Name | Timmins South - West |
| ParkingSpaceTotal | 3 |
| Structure | Porch |
Building
| BathroomTotal | 1 |
| BedroomsAboveGround | 3 |
| BedroomsTotal | 3 |
| Appliances | Dryer, Microwave, Refrigerator, Stove, Washer |
| ArchitecturalStyle | Bungalow |
| BasementDevelopment | Unfinished |
| BasementType | N/a (unfinished) |
| ConstructionStyleAttachment | Detached |
| FlooringType | Hardwood |
| FoundationType | Poured Concrete |
| HeatingFuel | Natural Gas |
| HeatingType | Forced Air |
| StoriesTotal | 1 |
| SizeInterior | 699.9943 - 1099.9909 Sqft |
| Type | House |
| UtilityWater | Municipal Water |
Land
| Acreage | No |
| Sewer | Sanitary Sewer |
| SizeDepth | 99 Ft |
| SizeFrontage | 39 Ft ,9 In |
| SizeIrregular | 39.8 X 99 Ft |
| SizeTotalText | 39.8 X 99 Ft|under 1/2 Acre |
| ZoningDescription | Na-r3 |
Rooms
| Level | Type | Length | Width | Dimensions |
|---|---|---|---|---|
| Basement | Laundry Room | 2.3 m | 1.5 m | 2.3 m x 1.5 m |
| Basement | Cold Room | 4.08 m | 2.28 m | 4.08 m x 2.28 m |
| Basement | Other | 4.7 m | 2.27 m | 4.7 m x 2.27 m |
| Main Level | Living Room | 4.13 m | 3.07 m | 4.13 m x 3.07 m |
| Main Level | Kitchen | 4.67 m | 3.12 m | 4.67 m x 3.12 m |
| Main Level | Primary Bedroom | 3.13 m | 3.08 m | 3.13 m x 3.08 m |
| Main Level | Bedroom 2 | 3.12 m | 2.45 m | 3.12 m x 2.45 m |
| Main Level | Bedroom 3 | 3.1 m | 2.54 m | 3.1 m x 2.54 m |
| Main Level | Mud Room | 3.71 m | 3 m | 3.71 m x 3 m |
| Main Level | Foyer | 2.52 m | 1.92 m | 2.52 m x 1.92 m |
Utilities
| Cable | Available |
| Sewer | Installed |
Interested?
Contact us for more information
Rick Saudino
Salesperson
Revel Realty Inc., Brokerage
255 Algonquin Blvd.w.
Timmins, Ontario P4N 2R8
255 Algonquin Blvd.w.
Timmins, Ontario P4N 2R8






