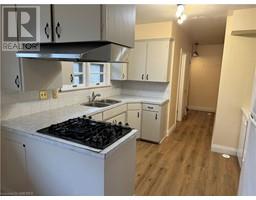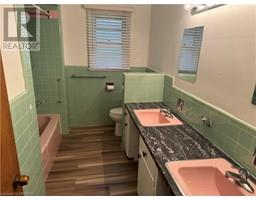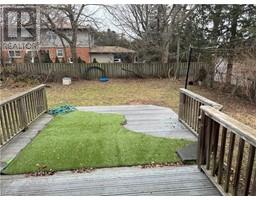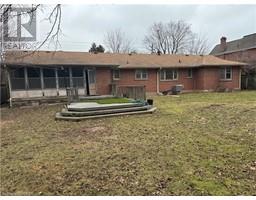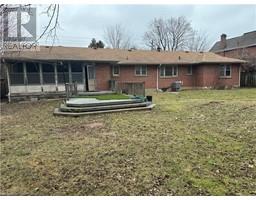508 Walkers Line Unit# Main Level Burlington, Ontario L7L 2Y2
$2,800 MonthlyInsurance, Property Management
Welcome to 508 Walker's Line in Central Burlington. This Main Floor rental has 3 bedrooms, 2 baths and includes the over sized Garage! Close to shopping and public transportation, on Bus Route. Basement is rented separately with a separate entrance. 2 Parking spaces in wide driveway and 1 garage space with inside access. Newer Laminate flooring throughout with washer and dryer built in Kitchen. This main floor includes a Flagstone Sunroom, nice deck area and massive yard. Carpet free with a newer Heating/cooling system. Easy access to the QEW/407 with Great shopping across the street. (id:50886)
Property Details
| MLS® Number | 40670181 |
| Property Type | Single Family |
| AmenitiesNearBy | Park, Place Of Worship, Public Transit, Shopping |
| CommunityFeatures | High Traffic Area, Quiet Area |
| Features | Balcony, Paved Driveway, Automatic Garage Door Opener |
| ParkingSpaceTotal | 3 |
Building
| BathroomTotal | 2 |
| BedroomsAboveGround | 3 |
| BedroomsTotal | 3 |
| Appliances | Dishwasher, Dryer, Refrigerator, Washer, Range - Gas, Hood Fan, Window Coverings |
| BasementType | None |
| ConstructionStyleAttachment | Detached |
| CoolingType | Ductless |
| ExteriorFinish | Brick |
| FireProtection | Smoke Detectors |
| FoundationType | Block |
| HalfBathTotal | 1 |
| HeatingType | Heat Pump |
| StoriesTotal | 1 |
| SizeInterior | 1400 Sqft |
| Type | House |
| UtilityWater | Municipal Water |
Parking
| Attached Garage | |
| Visitor Parking |
Land
| AccessType | Water Access, Highway Access, Highway Nearby |
| Acreage | No |
| LandAmenities | Park, Place Of Worship, Public Transit, Shopping |
| Sewer | Municipal Sewage System |
| SizeDepth | 122 Ft |
| SizeFrontage | 88 Ft |
| SizeTotalText | Under 1/2 Acre |
| ZoningDescription | R2.1 |
Rooms
| Level | Type | Length | Width | Dimensions |
|---|---|---|---|---|
| Main Level | Sunroom | Measurements not available | ||
| Main Level | 4pc Bathroom | Measurements not available | ||
| Main Level | 2pc Bathroom | Measurements not available | ||
| Main Level | Bedroom | 11'7'' x 11'7'' | ||
| Main Level | Bedroom | 11'7'' x 11'7'' | ||
| Main Level | Primary Bedroom | 15'3'' x 13'0'' | ||
| Main Level | Living Room | 20'0'' x 13'4'' | ||
| Main Level | Eat In Kitchen | 19'4'' x 11'0'' |
https://www.realtor.ca/real-estate/27600556/508-walkers-line-unit-main-level-burlington
Interested?
Contact us for more information
Ken Wedlake
Broker
326 Lakeshore Rd E - Unit A
Oakville, Ontario L6J 1J6
Jennifer Wedlake
Broker
326 Lakeshore Rd E - Unit A
Oakville, Ontario L6J 1J6






















