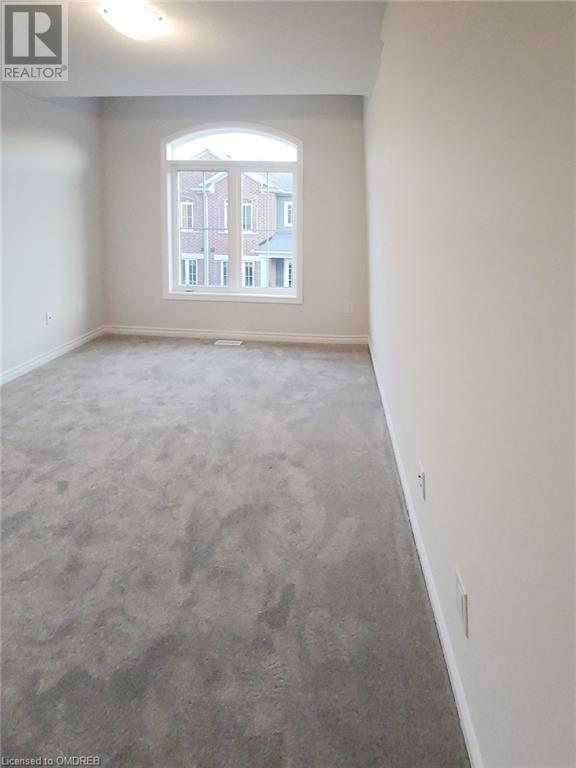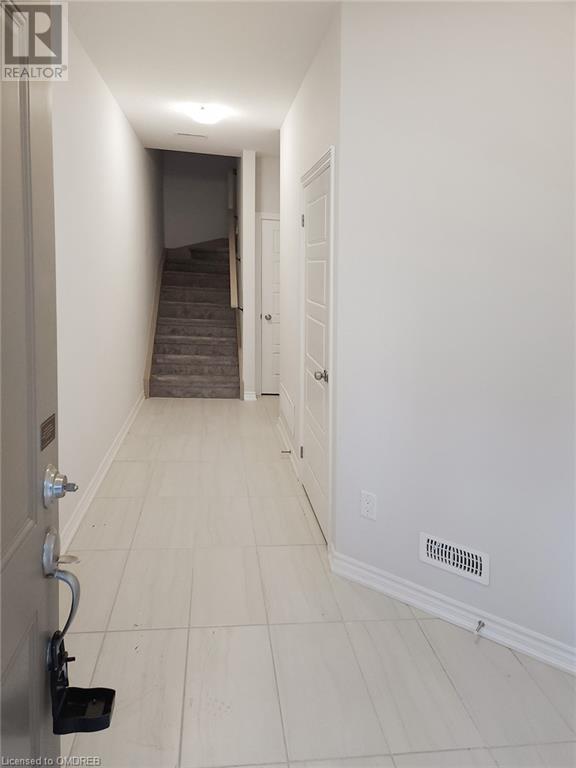677 Park Road N Unit# 139 Brantford, Ontario N3R 0C2
$2,400 MonthlyLandscaping
Welcome to your new haven in the sought-after Brantwood Village community! Perfectly suited for families or professionals, this spacious three-story condo townhome offers 2 bedrooms plus a versatile den, which is generously sized to serve as a third bedroom, and 2.5 bathrooms for ultimate comfort and flexibility. The ground floor entrance opens into an expansive and inviting foyer, thoughtfully designed with a roomy closet, utility space, and seamless access to the attached one-car garage which also has additional storage and gives easy home access. The second floor opends out to large covered terrace,has lots of natural light from its oversized windows, an open-concept kitchen, dining, and living area. This level also includes a 2-piece powder room. On the third floor we have the spacious primary bedroom, complete with a walk-in closet and a private 3-piece ensuite, a 2nd bedroom with a walk-in closet, a flexibl den/third bedroom, a 4-piece bathroom, and a laundry room . This prime location offers easy access to Highway 403, shopping, schools, trails, and many amenities. Plus, with a new Costco and a brand-new school coming to the neighborhood, this townhome is at the heart of a growing and vibrant community! Don’t miss out—schedule your private showing today and discover the ideal setting for your lifestyle. (id:50886)
Property Details
| MLS® Number | 40670951 |
| Property Type | Single Family |
| AmenitiesNearBy | Park, Schools, Shopping |
| EquipmentType | Water Heater |
| Features | Balcony |
| ParkingSpaceTotal | 2 |
| RentalEquipmentType | Water Heater |
Building
| BathroomTotal | 3 |
| BedroomsAboveGround | 2 |
| BedroomsTotal | 2 |
| Appliances | Dishwasher, Dryer, Refrigerator, Stove, Washer, Window Coverings |
| ArchitecturalStyle | 3 Level |
| BasementType | None |
| ConstructedDate | 2024 |
| ConstructionStyleAttachment | Attached |
| CoolingType | Central Air Conditioning |
| ExteriorFinish | Brick, Stucco |
| FoundationType | Poured Concrete |
| HalfBathTotal | 1 |
| HeatingFuel | Natural Gas |
| HeatingType | Forced Air |
| StoriesTotal | 3 |
| SizeInterior | 1519 Sqft |
| Type | Row / Townhouse |
| UtilityWater | Municipal Water |
Parking
| Attached Garage |
Land
| Acreage | No |
| LandAmenities | Park, Schools, Shopping |
| Sewer | Municipal Sewage System |
| SizeTotalText | Unknown |
| ZoningDescription | R4a-66 |
Rooms
| Level | Type | Length | Width | Dimensions |
|---|---|---|---|---|
| Second Level | 2pc Bathroom | Measurements not available | ||
| Second Level | Living Room | 15'3'' x 10'0'' | ||
| Second Level | Dining Room | 19'9'' x 9'0'' | ||
| Second Level | Kitchen | 13'8'' x 9'0'' | ||
| Third Level | 3pc Bathroom | Measurements not available | ||
| Third Level | Den | 8'0'' x 7'10'' | ||
| Third Level | Full Bathroom | Measurements not available | ||
| Third Level | Bedroom | 11'0'' x 9'2'' | ||
| Third Level | Primary Bedroom | 12'0'' x 10'0'' | ||
| Main Level | Foyer | 17'8'' x 6'5'' |
https://www.realtor.ca/real-estate/27600555/677-park-road-n-unit-139-brantford
Interested?
Contact us for more information
Nneka Ubosi
Salesperson
231 Oak Park Blvd - Unit 400a
Oakville, Ontario L6H 7S8
Nene Akintan
Broker
231 Oak Park Blvd - Unit 400a
Oakville, Ontario L6H 7S8

































