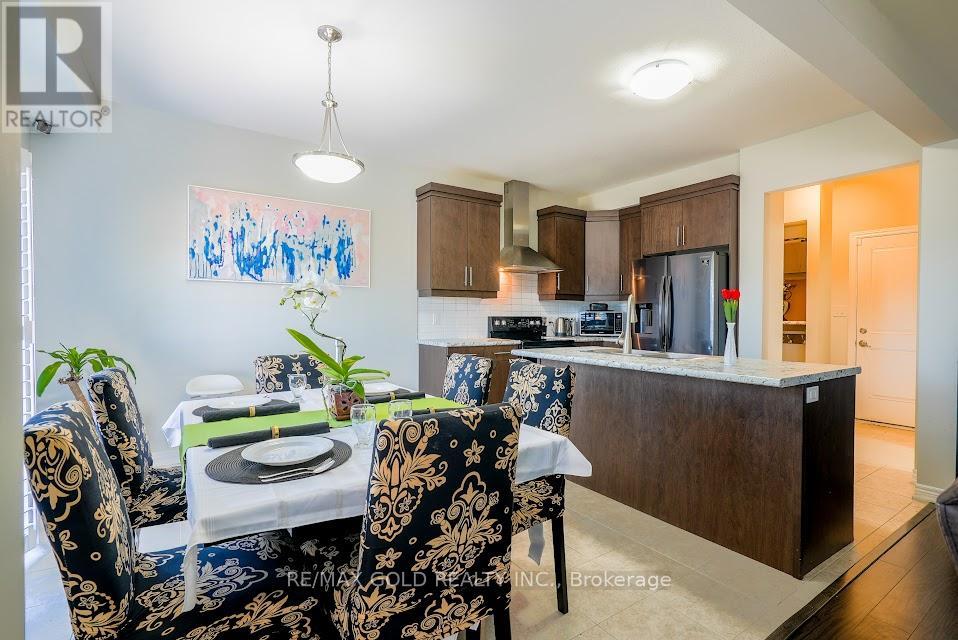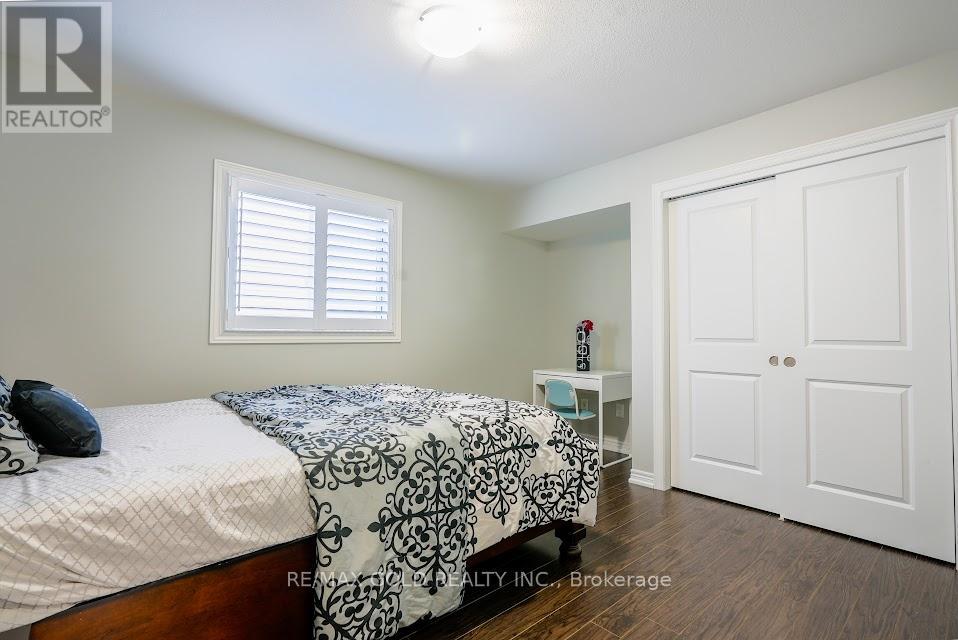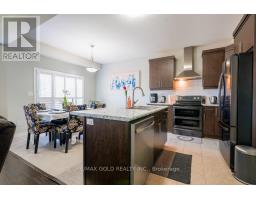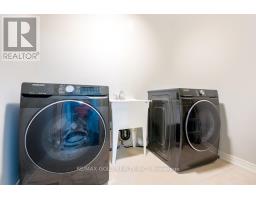83 Monarch Street Welland, Ontario L3C 0E6
$899,000
Location, Location, Location!!Beautiful 4 Years Young House by Mountain view Homes In a Family Oriented Neighbourhood. Jackson Layout. Amazing 2 Storey Detached 2006 Sq.Ft. House With Double car Garage & Separate Entrance To The House & The Basement. Huge Backyard. Open Concept Layout Makes It Very Functional. Kitchen Features Big Island And Dining Area. The 2nd Level features 4 Large Bedrooms As Well As a Conveniently Located Laundry Room. Giant Master Bedroom Features With His &Her Walking Closet And 4pc Ensuite With Amazing Stand Alone Corner Bathtub. This House has 2.5Perfectly Sized Bathrooms, No Sidewalk, Just Minutes From Font hill, The 406, Parks, And Trails Making It A Great Option For Families & Investors. (id:50886)
Property Details
| MLS® Number | X9770359 |
| Property Type | Single Family |
| ParkingSpaceTotal | 4 |
Building
| BathroomTotal | 3 |
| BedroomsAboveGround | 4 |
| BedroomsTotal | 4 |
| Appliances | Dishwasher, Dryer, Range, Refrigerator, Stove, Washer |
| BasementFeatures | Separate Entrance |
| BasementType | Full |
| ConstructionStyleAttachment | Detached |
| CoolingType | Central Air Conditioning |
| ExteriorFinish | Brick, Vinyl Siding |
| HalfBathTotal | 1 |
| HeatingFuel | Natural Gas |
| HeatingType | Forced Air |
| StoriesTotal | 2 |
| SizeInterior | 1999.983 - 2499.9795 Sqft |
| Type | House |
| UtilityWater | Municipal Water |
Parking
| Attached Garage |
Land
| Acreage | No |
| Sewer | Sanitary Sewer |
| SizeDepth | 123 Ft ,3 In |
| SizeFrontage | 39 Ft ,10 In |
| SizeIrregular | 39.9 X 123.3 Ft |
| SizeTotalText | 39.9 X 123.3 Ft |
Rooms
| Level | Type | Length | Width | Dimensions |
|---|---|---|---|---|
| Second Level | Bathroom | 1 m | 1 m | 1 m x 1 m |
| Second Level | Primary Bedroom | 3.15 m | 4.88 m | 3.15 m x 4.88 m |
| Second Level | Bedroom 2 | 3.1 m | 3.05 m | 3.1 m x 3.05 m |
| Second Level | Bedroom 3 | 3.17 m | 3.08 m | 3.17 m x 3.08 m |
| Second Level | Bedroom 4 | 3.17 m | 3.35 m | 3.17 m x 3.35 m |
| Second Level | Laundry Room | 1 m | 1 m | 1 m x 1 m |
| Main Level | Great Room | 4.27 m | 4.6 m | 4.27 m x 4.6 m |
| Main Level | Dining Room | 4.27 m | 2.9 m | 4.27 m x 2.9 m |
| Main Level | Kitchen | 3.45 m | 2.74 m | 3.45 m x 2.74 m |
| Main Level | Mud Room | 1 m | 1 m | 1 m x 1 m |
| Main Level | Bathroom | 1 m | 1 m | 1 m x 1 m |
https://www.realtor.ca/real-estate/27600524/83-monarch-street-welland
Interested?
Contact us for more information
Sybu Mathew
Broker
5865 Mclaughlin Rd #6a
Mississauga, Ontario L5R 1B8











































































