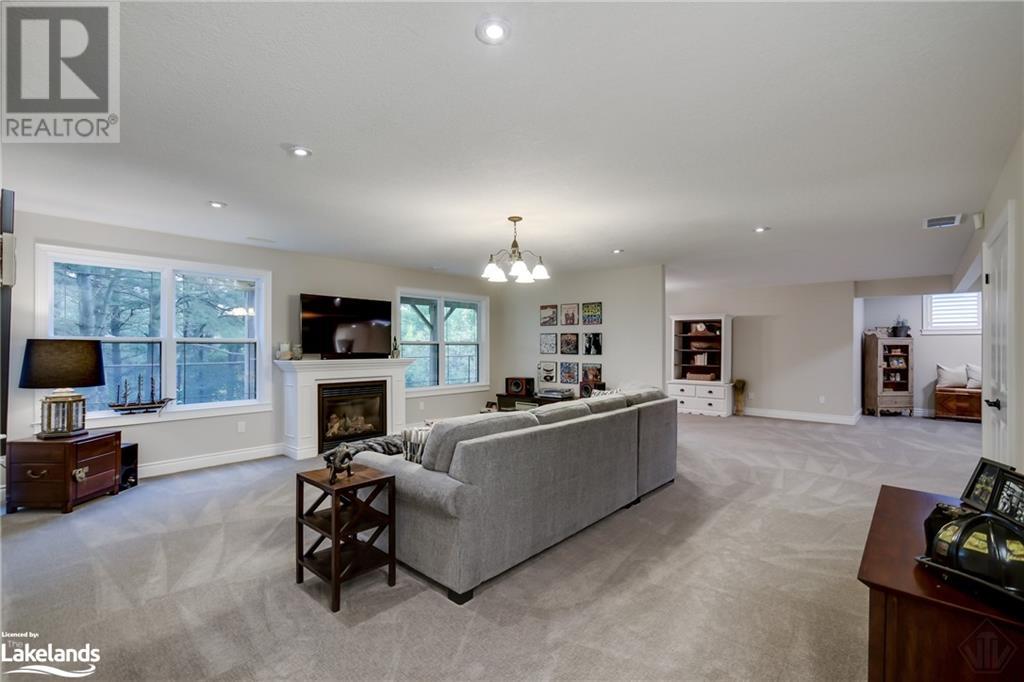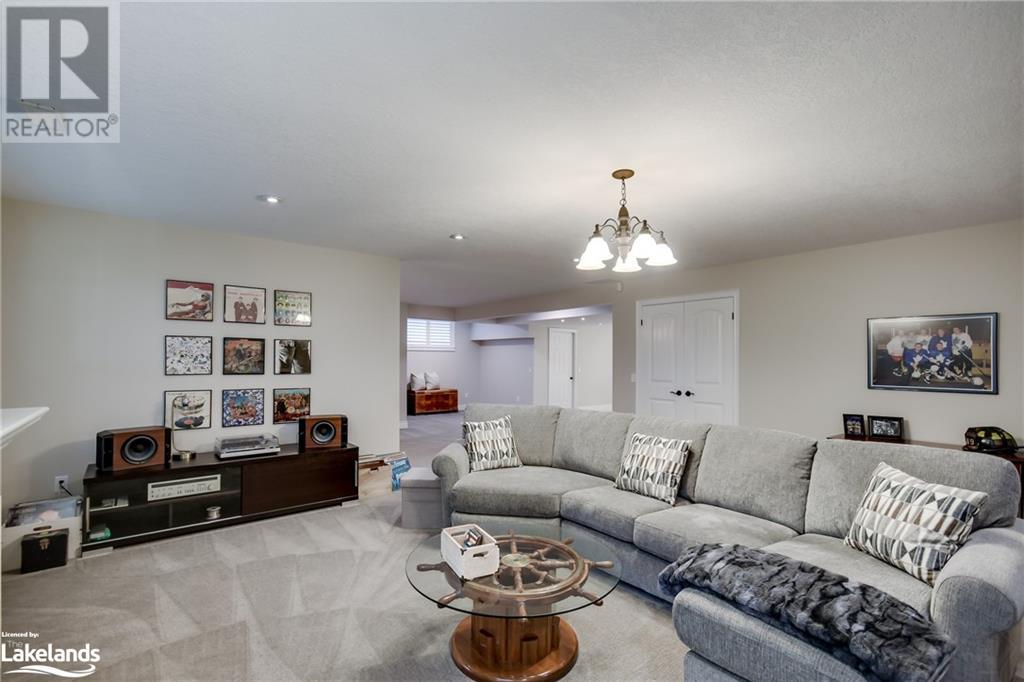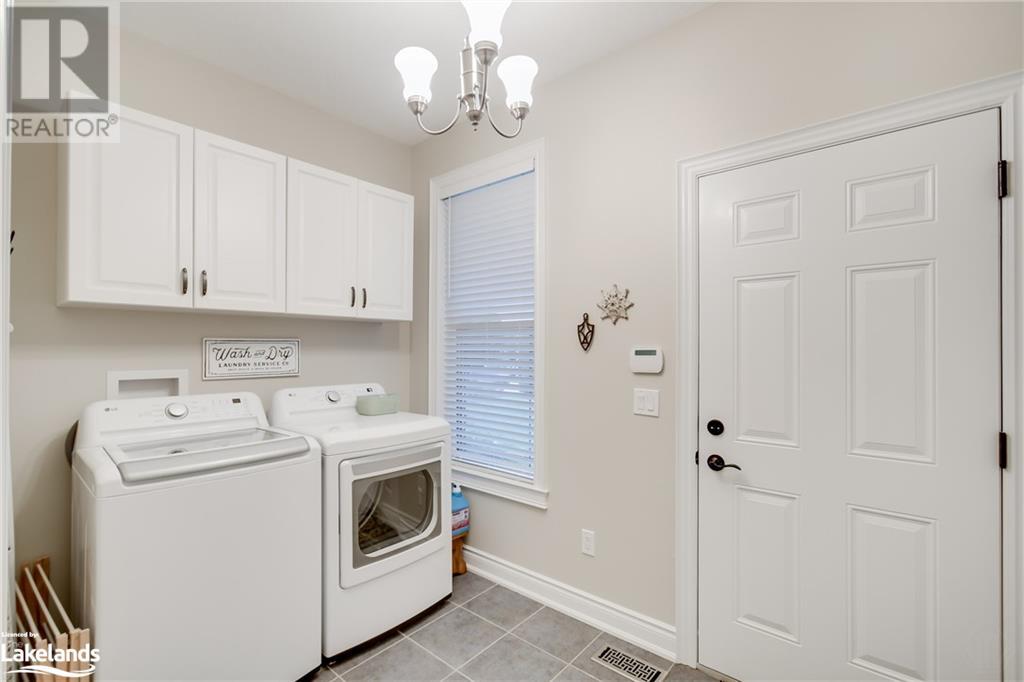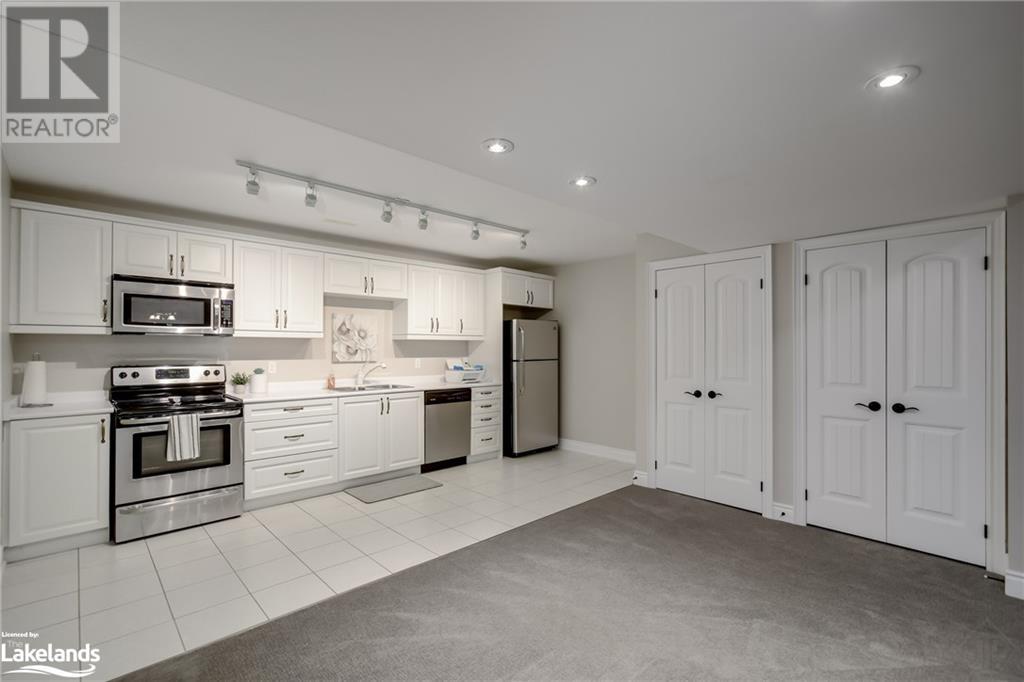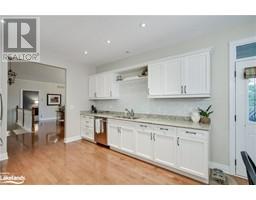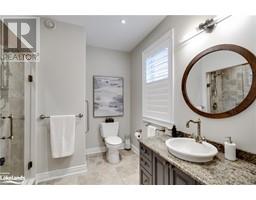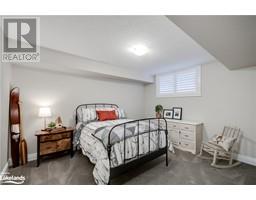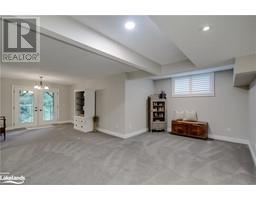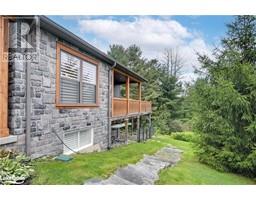17 Gainsborough Road Bracebridge, Ontario P1L 0A8
$1,149,000
Fabulous custom built 4 bedroom home (2+2) located just minutes drive to downtown Bracebridge and short walk to Annie Williams Memorial Park. This executive home is situated in an area of premium homes and includes two complete living areas. Main floor has two bedrooms with 2000+/- sq. ft. of living space. Living/Dining features vaulted ceilings, gas fireplace and walkout to covered porch. Large eat-in wide galley style kitchen. Master features 3 piece ensuite. Potential for 3rd bedroom is also possible. Nine foot ceilings, hardwood floors, ceramic and carpeting throughout. Lower level with separate entrance is approximately 1700 +/- sq. ft. for bright and airy living space. 2 bedrooms and 4 piece beath. Large family / recreation room with full kitchen cupboards make for great separate living area. Many new upgrades since 2022 include fresh coat of paint, bedroom and basement flooring, California shutters, new front entrance door, exterior stain, washer / dryer, stove and new furnace this year. New fence for pets also installed. (id:50886)
Property Details
| MLS® Number | 40671614 |
| Property Type | Single Family |
| AmenitiesNearBy | Airport, Beach, Golf Nearby, Public Transit, Schools, Shopping |
| CommunicationType | High Speed Internet |
| CommunityFeatures | Community Centre, School Bus |
| EquipmentType | None |
| Features | Paved Driveway, Automatic Garage Door Opener, In-law Suite |
| ParkingSpaceTotal | 4 |
| RentalEquipmentType | None |
Building
| BathroomTotal | 3 |
| BedroomsAboveGround | 2 |
| BedroomsBelowGround | 2 |
| BedroomsTotal | 4 |
| Appliances | Central Vacuum, Dishwasher, Dryer, Refrigerator, Stove, Washer |
| ArchitecturalStyle | Bungalow |
| BasementDevelopment | Finished |
| BasementType | Full (finished) |
| ConstructionStyleAttachment | Detached |
| CoolingType | Central Air Conditioning |
| ExteriorFinish | Hardboard |
| FireProtection | Smoke Detectors |
| FireplacePresent | Yes |
| FireplaceTotal | 2 |
| FoundationType | Poured Concrete |
| HeatingFuel | Natural Gas |
| HeatingType | Forced Air |
| StoriesTotal | 1 |
| SizeInterior | 3765 Sqft |
| Type | House |
| UtilityWater | Municipal Water |
Parking
| Attached Garage |
Land
| Acreage | No |
| LandAmenities | Airport, Beach, Golf Nearby, Public Transit, Schools, Shopping |
| LandscapeFeatures | Landscaped |
| Sewer | Municipal Sewage System |
| SizeFrontage | 50 Ft |
| SizeIrregular | 0.22 |
| SizeTotal | 0.22 Ac|under 1/2 Acre |
| SizeTotalText | 0.22 Ac|under 1/2 Acre |
| ZoningDescription | R1-45 |
Rooms
| Level | Type | Length | Width | Dimensions |
|---|---|---|---|---|
| Lower Level | 4pc Bathroom | 7'6'' x 9'10'' | ||
| Lower Level | Bedroom | 11'4'' x 13'6'' | ||
| Lower Level | Bedroom | 13'0'' x 14'6'' | ||
| Lower Level | Family Room | 20'0'' x 20'0'' | ||
| Main Level | Laundry Room | 6'5'' x 10'6'' | ||
| Main Level | 3pc Bathroom | 5'10'' x 11'2'' | ||
| Main Level | Bedroom | 10'0'' x 14'0'' | ||
| Main Level | Full Bathroom | 6'5'' x 9'3'' | ||
| Main Level | Primary Bedroom | 14'0'' x 20'0'' | ||
| Main Level | Living Room | 19'1'' x 20'0'' | ||
| Main Level | Dining Room | 12'3'' x 15'0'' | ||
| Main Level | Den | 10'2'' x 17'4'' | ||
| Main Level | Kitchen | 11'10'' x 19'2'' |
Utilities
| Cable | Available |
| Electricity | Available |
| Natural Gas | Available |
| Telephone | Available |
https://www.realtor.ca/real-estate/27600519/17-gainsborough-road-bracebridge
Interested?
Contact us for more information
Renne Bakema
Salesperson
110 Medora St. P.o. Box 444
Port Carling, Ontario P0B 1J0




























